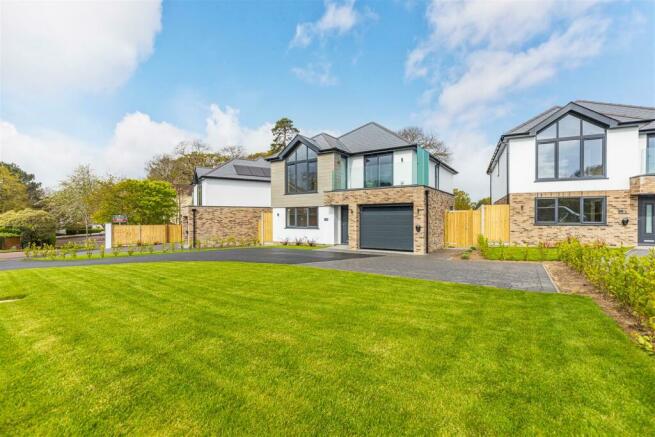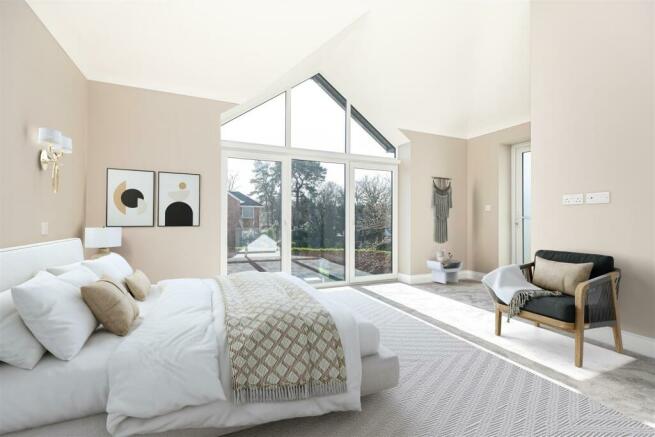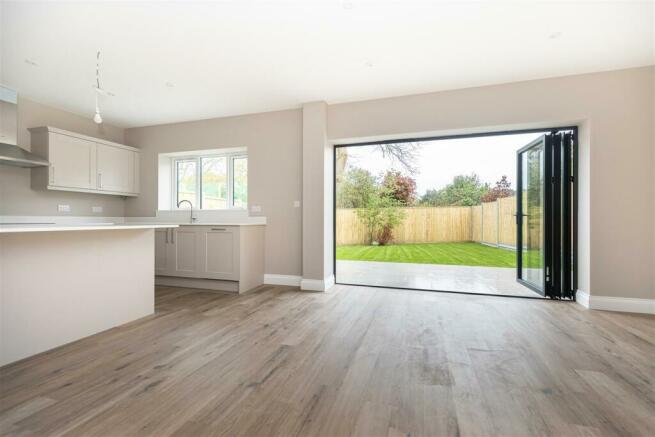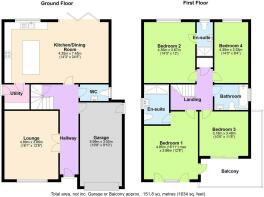Parkway Drive, Bournemouth

- PROPERTY TYPE
Detached
- BEDROOMS
4
- BATHROOMS
3
- SIZE
Ask agent
- TENUREDescribes how you own a property. There are different types of tenure - freehold, leasehold, and commonhold.Read more about tenure in our glossary page.
Freehold
Key features
- Exquisite Eco-Friendly Home, finished to an exceptional level.
- Located in one of Queens Parks most prestigious roads within a high performing School catchment area and easy access to the Grammar School.
- Air Source Heat Pumps with PV Solar and Electric Charging Points as standard.
- Underfloor heating throughout the ground floor with Bi-Folding Doors giving access to the garden.
- Bespoke Kitchens with Quartz worktops, Quartz Central Island, solid wood closed units and Neff integrated appliances.
- High Spec finish with CAT 6 data cabling in all rooms, Zonal LED Lighting, Karndean flooring and Unvented pressurized water system.
- Show-Stopping Master suites with vaulted ceilings, ensuite bathroom, walk-in wardrobes (Unit 3 Only) and access to a glass enclosed balcony.
- Bathrooms to include floor to ceiling tiles with Inset valves in walls for the showers, concealed cistern wall hung porcelain toilets, wall hung basins and inset light shelving.
- Block paved driveway leading to the garage with two parking spaces. A tree lined border and a mix of render, brick and weather boarding exteriors.
- Viewing essential to fully appreciate the quality on offer.
Description
This stunning property is part of an exclusive development located in one of Queen's Park's favoured roads. Ideally positioned in a catchment area for a wide selection of high performing schools and within easy access to the Grammar School.
Close by is Castlepoint, JP Morgan and the Wessex Way to get to Bournemouth or the A31 for commuting.
The property has been finished to an exceptionally high level and resides on a generous plot with off road parking for two vehicles and EV Charging point. This Eco-Friendly family home comes with Air Source Heat pumps, PV Solar. Built to a high spec with fully installed CAT 6 data cabling in all rooms with the central hub being in the Utility room of each property.
On the ground floor all properties will have Karndean flooring laid straight with a border and underfloor heating throughout. Independent room controls set the desired climate.
The kitchen/diners have kitchens fitted by 'Kitchen Elegance' and consist of Quartz worktops with a 1.5 inset undermount stainless steel sink as standard, there will be a Central Island with overhang for a breakfast bar with pendant lighting above with 2 x double door base units along with a matching Quartz top. There will be a wide range of base and eye-line units fitted providing ample storage options, these will be solid wood closed units with stainless steel D handles as standard. The whole room will have zonal controlled LED spot lighting.
Integrated appliances include:
Indesit – Integrated 70/30 Fridge/Freezer
Neff 60cm Fully integrated dishwasher
Neff Double Oven
Neff 60cm 4 zone induction hob
Neff 60cm stainless steel extractor
The Dining area will have bi-folding doors opening to the rear garden which will be laid to patio to create an alfresco dining space with the rear of the garden laid to lawn with a tree/shrub border.
The lounge is set to the front of the properties in Units 1 & 2 and to the rear of Unit 3 which will also have further bi folding doors that lead out to the garden, all will have LED spotlighting with ample sockets and be set for wall hung TV's with data connection points.
The ground floor has integral access to the garage and a downstairs cloakroom with wall hung WC and basin with a fully tiled finish. The garage is an electric up and over doors and are equipped with power points and water outlets.
The stairs are Oak balustrades with glass inserts.
The first floor continues to impress with a Master suite that has a show stopping vaulted ceiling, pendant lighting and access to the balcony along with an ensuite bathroom in all properties. The larger Unit 3 also benefits from a walk-in wardrobe area.
Consisting of four double bedrooms with the Master at the front in all of them along with a further bedroom that also enjoys access to the balcony. The other two double bedrooms are set to the rear enjoying views across the garden with the larger bedroom also benefiting from a further ensuite. Two bedrooms come with en-suites and the other two are served by the separate family bathroom.
The entire first floor will have carpeted flooring throughout and wall hung radiators for heating with a pendant light in each room. The airing cupboard will house the tank for the unvented pressurized system which ensures instant hot water and a constant high water pressure throughout.
All bathrooms are supplied by Island Bathrooms and each ensuite will consist of:
Inset valves in walls for the shower
Concealed cistern Wall hung porcelain toilet
Wall Hung basin
Floor to ceiling tiles from ‘Porcelanosa’ tiles
The bathroom will consist of
Bath with shower attachment
Concealed cistern Wall hung porcelain toilet
Wall hung basin
Floor to ceiling tiles from ‘Porcelanosa’ tiles
Brochures
Parkway Drive, BournemouthBrochure- COUNCIL TAXA payment made to your local authority in order to pay for local services like schools, libraries, and refuse collection. The amount you pay depends on the value of the property.Read more about council Tax in our glossary page.
- Ask agent
- PARKINGDetails of how and where vehicles can be parked, and any associated costs.Read more about parking in our glossary page.
- Yes
- GARDENA property has access to an outdoor space, which could be private or shared.
- Yes
- ACCESSIBILITYHow a property has been adapted to meet the needs of vulnerable or disabled individuals.Read more about accessibility in our glossary page.
- Ask agent
Energy performance certificate - ask agent
Parkway Drive, Bournemouth
Add your favourite places to see how long it takes you to get there.
__mins driving to your place

Your mortgage
Notes
Staying secure when looking for property
Ensure you're up to date with our latest advice on how to avoid fraud or scams when looking for property online.
Visit our security centre to find out moreDisclaimer - Property reference 32947685. The information displayed about this property comprises a property advertisement. Rightmove.co.uk makes no warranty as to the accuracy or completeness of the advertisement or any linked or associated information, and Rightmove has no control over the content. This property advertisement does not constitute property particulars. The information is provided and maintained by Stratton Oak Estates, Bournemouth. Please contact the selling agent or developer directly to obtain any information which may be available under the terms of The Energy Performance of Buildings (Certificates and Inspections) (England and Wales) Regulations 2007 or the Home Report if in relation to a residential property in Scotland.
*This is the average speed from the provider with the fastest broadband package available at this postcode. The average speed displayed is based on the download speeds of at least 50% of customers at peak time (8pm to 10pm). Fibre/cable services at the postcode are subject to availability and may differ between properties within a postcode. Speeds can be affected by a range of technical and environmental factors. The speed at the property may be lower than that listed above. You can check the estimated speed and confirm availability to a property prior to purchasing on the broadband provider's website. Providers may increase charges. The information is provided and maintained by Decision Technologies Limited. **This is indicative only and based on a 2-person household with multiple devices and simultaneous usage. Broadband performance is affected by multiple factors including number of occupants and devices, simultaneous usage, router range etc. For more information speak to your broadband provider.
Map data ©OpenStreetMap contributors.




