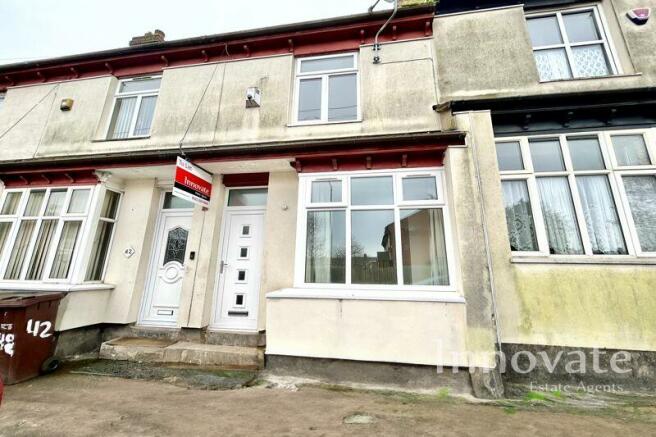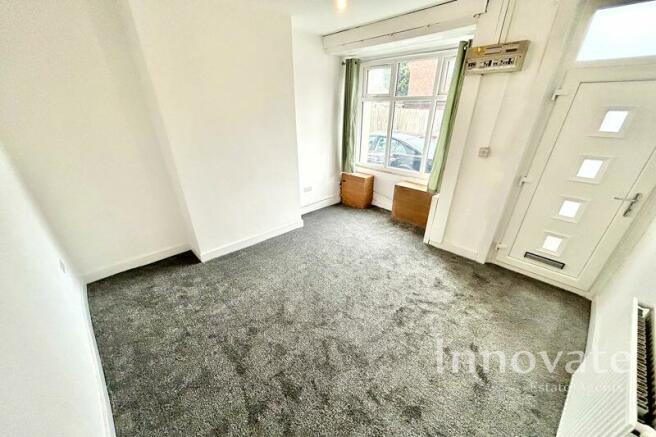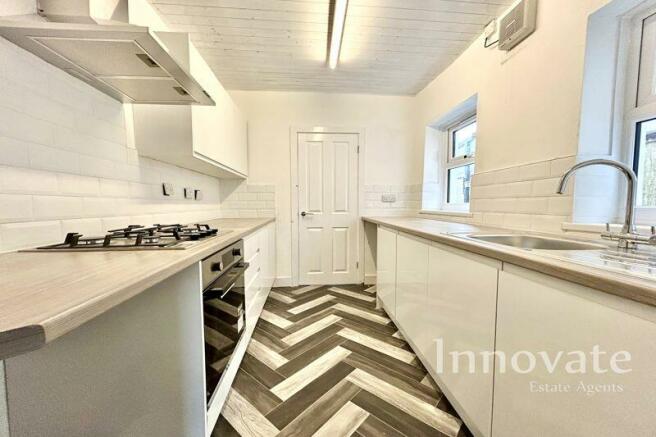
Granville Street, Wolverhampton

Letting details
- Let available date:
- Ask agent
- Deposit:
- Ask agentA deposit provides security for a landlord against damage, or unpaid rent by a tenant.Read more about deposit in our glossary page.
- Min. Tenancy:
- Ask agent How long the landlord offers to let the property for.Read more about tenancy length in our glossary page.
- Let type:
- Long term
- Furnish type:
- Ask agent
- Council Tax:
- Ask agent
- PROPERTY TYPE
Terraced
- BEDROOMS
3
- BATHROOMS
1
- SIZE
Ask agent
Key features
- *** AVAILABLE IMMEDIATELY ***
- THREE “DECEIVINGLY SPACIOUS” BEDROOMS
- TWO 'SPACIOUS' RECEPTION ROOMS
- BRAND NEW FITTED KITCHEN
- FRESHLY PAINTED AND BRAND NEW CARPETS THROUGHOUT
- ONE "GENEROUSLY SIZED” FITTED BATHROOM ON THE GROUND FLOOR
- FAMILY SIZED REAR GARDEN
- WALKING DISTANCE TO WOLVERHAMPTON TOWN CENTRE
- CALL US ON TO ARRANGE A VIEWING!!!
Description
Approach
The property is approached via step leading up to front entrance door.
Reception Room One
10' 10'' x 11' 7'' (3.290m x 3.528m)
Having ceiling light point, power points, gas central heating radiator, double glazed bay window to front elevation and door leading into reception room two.
Reception Room Two
13' 0'' x 11' 6'' (3.963m x 3.515m)
Having ceiling light point, power points, gas central heating radiator, double glazed window to rear elevation, stairs rising to first floor landing and door leading into fitted kitchen.
Fitted Kitchen
9' 5'' x 7' 2'' (2.858m x 2.197m)
Having ceiling light point, power points, double glazed window to side elevation, fitted kitchen comprises of matching wall and base units with roll top work surfaces over, inset stainless steel sink drainer unit with mixer tap, gas cooker point with cooker hood above, plumbing for washing machine, space for fridge/freezer, part tiled walls, tiled flooring and door lading to lobby.
Lobby
Having ceiling light point, power points, tiled flooring and doors leading to bathroom and to rear garden.
Downstairs Bathroom
4' 10'' x 7' 2'' (1.481m x 2.174m)
Having ceiling light point, gas central heating radiator, obscure double glazed window to rear elevation, bathroom suite comprises of panel bath with mixer tap and shower head attachment, pedestal hand wash basin with hot and cold water taps, low level W/C, tiled walls and tiled flooring.
First Floor Landing
Having ceiling light point, power points and doors leading into all bedrooms.
Bedroom One
10' 5'' x 10' 8'' (3.166m x 3.262m)
Having ceiling light point, power points, gas central heating radiator and double glazed window to front elevation.
Bedroom Two
13' 1'' x 8' 6'' (3.994m x 2.592m)
Having ceiling light point, power points, gas central heating radiator and double glazed window to rear elevation.
Bedroom Three
7' 4'' x 11' 0'' (2.247m x 3.341m)
Having ceiling light point, power points, gas central heating radiator and double glazed window to rear elevation.
Rear Garden
The rear of the property comprises of paved patio area and fencing to its perimeters.
Brochures
Full DetailsCouncil TaxA payment made to your local authority in order to pay for local services like schools, libraries, and refuse collection. The amount you pay depends on the value of the property.Read more about council tax in our glossary page.
Band: A
Granville Street, Wolverhampton
NEAREST STATIONS
Distances are straight line measurements from the centre of the postcode- The Royal Tram Stop0.2 miles
- Wolverhampton St George's Tram Stop0.4 miles
- Wolverhampton Station0.6 miles
About the agent
Innovate Estate Agents offer a completely independent service, with dedication to provide you with the best customer service around. The staff that we employ are all very knowledgeable of the area and have the professional training that makes them the best option to handle your property needs. With us as your estate agents we utilise all of our resources to ensure that your property is managed efficiently and within the timescales that you want.
Industry affiliations


Notes
Staying secure when looking for property
Ensure you're up to date with our latest advice on how to avoid fraud or scams when looking for property online.
Visit our security centre to find out moreDisclaimer - Property reference 12313775. The information displayed about this property comprises a property advertisement. Rightmove.co.uk makes no warranty as to the accuracy or completeness of the advertisement or any linked or associated information, and Rightmove has no control over the content. This property advertisement does not constitute property particulars. The information is provided and maintained by Innovate Estate Agents, Oldbury. Please contact the selling agent or developer directly to obtain any information which may be available under the terms of The Energy Performance of Buildings (Certificates and Inspections) (England and Wales) Regulations 2007 or the Home Report if in relation to a residential property in Scotland.
*This is the average speed from the provider with the fastest broadband package available at this postcode. The average speed displayed is based on the download speeds of at least 50% of customers at peak time (8pm to 10pm). Fibre/cable services at the postcode are subject to availability and may differ between properties within a postcode. Speeds can be affected by a range of technical and environmental factors. The speed at the property may be lower than that listed above. You can check the estimated speed and confirm availability to a property prior to purchasing on the broadband provider's website. Providers may increase charges. The information is provided and maintained by Decision Technologies Limited.
**This is indicative only and based on a 2-person household with multiple devices and simultaneous usage. Broadband performance is affected by multiple factors including number of occupants and devices, simultaneous usage, router range etc. For more information speak to your broadband provider.
Map data ©OpenStreetMap contributors.




