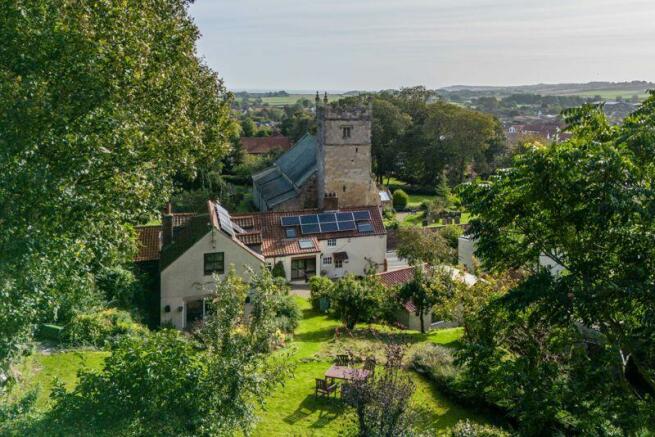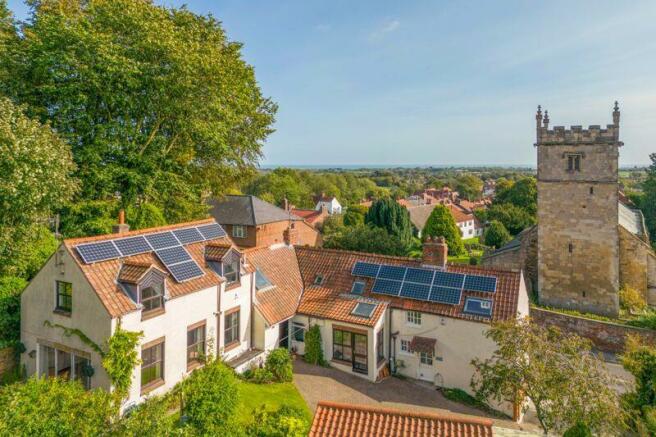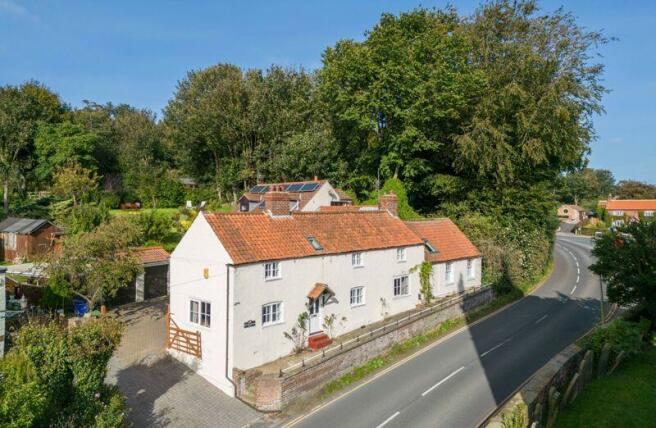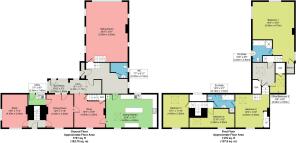Church Hill, Hunmanby, Filey

- PROPERTY TYPE
Detached
- BEDROOMS
5
- BATHROOMS
2
- SIZE
Ask agent
- TENUREDescribes how you own a property. There are different types of tenure - freehold, leasehold, and commonhold.Read more about tenure in our glossary page.
Freehold
Key features
- SUBSTANTIALLY EXTENDED PERIOD COTTAGE WITH OVER 3,000 SQ.FT OF ACCOMMODATION
- SET IN EXTENSIVE GARDENS OF ALMOST HALF AN ACRE
- BLOCK PAVED PARKING & DOUBLE GARAGE
- POPULAR, WELL-SERVED VILLAGE WITH EASY ACCESS TO LOCAL BEACHES
- FOUR RECEPTION ROOMS
- LARGE, 22FT DINING KITCHEN
- FOUR DOUBLE BEDROOMS (MASTER WITH EN-SUITE) & HOUSE BATHROOM
- OFFICE / BEDROOM FIVE
Description
Entrance Hall
Overlooked by a galleried landing and with a staircase leading up to the main sitting room. Alarm control pad. Telephone point. Casement window to the side. Radiator.
Guest Cloakroom
7' 7'' x 6' 11'' (2.3m x 2.1m) (max)
White low flush WC and wash basin. Extractor fan. Casement window to the side. Radiator.
Sitting Room
26' 3'' x 18' 1'' (8.0m x 5.5m)
Cast iron wood burning stove set on a granite hearth, within a timber surround. Staircase to the first floor. Picture light and two wall lights. Television point. Three large, south-facing casement windows to the side, two smaller windows either side of the chimney breast and sliding patio doors onto the rear garden. Three radiators.
Dining Kitchen
22' 4'' x 13' 1'' (6.8m x 4.0m)
Range of shaker style kitchen cabinets with granite work surfaces, incorporating a double bowl sink unit, multi-fuel range cooker with extractor hood and integrated dishwasher. Island unit with breakfast bar. Vaulted ceiling with exposed roof truss. Slate floor. Gas fired central heating boiler. Velux roof light. Two sash windows to the front and bow window to the rear. Two radiators.
Snug
14' 9'' x 10' 6'' (4.5m x 3.2m)
Cast iron gas fired stove set on a quarry tile hearth. Exposed beams. Staircase to the first floor. Understairs cupboard. Casement window to the front. Radiator.
Lobby
Casement window to the rear. Fitted storage cupboards. Door linking back to the Entrance Hall. Radiator.
Dining Room
14' 5'' x 11' 6'' (4.4m x 3.5m)
Open fire with a beautiful Victorian fireplace with painted slate surround, cast iron and tile insert and tiled hearth. Stripped floorboards. Exposed brickwork to one wall. Two wall lights. Yorkshire sliding sash window to the front. Radiator.
Sun Room
8' 10'' x 5' 3'' (2.7m x 1.6m)
Velux roof light. Casement windows to the side and rear. Tiled floor. Door to the rear.
Utility Room
8' 10'' x 5' 3'' (2.7m x 1.6m)
Stainless steel, single drainer sink unit. Automatic washing machine point. Quarry tile floor. Yorkshire sliding sash window and door to the rear.
Front Entrance Lobby
Quarry tile floor. Staircase to the first floor. Radiator. Half-glazed door to the front.
Study
14' 5'' x 11' 2'' (4.4m x 3.4m)
Lovely, art deco surround with painted surround, tile and metal insert and slate hearth. Stripped floorboards. Yorkshire sliding sash window to the front and casement window to the side. Radiator.
First Floor
Bedroom One
18' 4'' x 15' 5'' (5.6m x 4.7m) (min)
Range of fitted wardrobes. Television point. Half-glazed door opening onto a small balcony. Casement windows to four sides. Two radiators.
En-Suite Bathroom
10' 6'' x 8' 6'' (3.2m x 2.6m)
White suite comprising bath, separate shower cubicle, wash basin in vanity unit and low flush WC. Extractor fan. Fitted storage cupboard. Casement window to the side. Radiator.
Galleried Landing
Velux roof light. Fitted cupboard. Radiator.
Office / Bedroom Five
8' 6'' x 8' 2'' (2.6m x 2.5m) (max)
Velux roof light. Access to eaves storage. Radiator.
Bedroom Two
14' 9'' x 14' 9'' (4.5m x 4.5m) (max)
Fitted wardrobe and airing cupboard housing the hot water cylinder. Back stairs leading down to the Snug. Loft hatch. Yorkshire sliding sash window to the front and Velux roof light to the rear. Radiator.
House Bathroom
13' 5'' x 5' 7'' (4.1m x 1.7m) (max)
White suite comprising bath, separate shower cubicle, wash basin, bidet, and low flush WC. Two wall lights. Velux roof light to the rear. Radiator.
Landing
Yorkshire sliding sash window to the rear.
Bedroom Three
15' 1'' x 11' 10'' (4.6m x 3.6m)
Feature period fireplace. Wash basin. Loft hatch. Yorkshire sliding sash window to the front and Velux roof light to the rear. Radiator.
Bedroom Four
12' 10'' x 9' 2'' (3.9m x 2.8m)
Fitted cupboard. Yorkshire sliding sash window and Velux roof light to the front. Radiator.
Outside
The overall site area amounts to almost half an acre, made up of well-established gardens, which lie almost entirely to the rear of the house and feature extensive lawn, shrub borders, specimen trees, flagged terrace and a timber summer house. The upper portion of the garden affords extensive views over Hunmanby, the countryside and sea beyond. There is ample room to park on the block paved driveway, which gives access to a double garage and car port. Two outbuildings within the garden offer excellent storage for garden equipment etc.
Double Garage
19' 0'' x 18' 1'' (5.8m x 5.5m)
Electric light and power. Concrete floor. Twin up and over doors to the front. Casement window to the rear and personnel door to the side.
Car Port
21' 0'' x 8' 10'' (6.4m x 2.7m)
Timber Outbuilding
18' 1'' x 7' 10'' (5.5m x 2.4m)
Electric light and power. Timber construction with a felt roof.
Garden Store
15' 9'' x 9' 2'' (4.8m x 2.8m)
Concrete block construction under a tiled roof. Concrete floor.
Brochures
Property BrochureFull Details- COUNCIL TAXA payment made to your local authority in order to pay for local services like schools, libraries, and refuse collection. The amount you pay depends on the value of the property.Read more about council Tax in our glossary page.
- Band: E
- PARKINGDetails of how and where vehicles can be parked, and any associated costs.Read more about parking in our glossary page.
- Yes
- GARDENA property has access to an outdoor space, which could be private or shared.
- Yes
- ACCESSIBILITYHow a property has been adapted to meet the needs of vulnerable or disabled individuals.Read more about accessibility in our glossary page.
- Ask agent
Church Hill, Hunmanby, Filey
Add your favourite places to see how long it takes you to get there.
__mins driving to your place
Your mortgage
Notes
Staying secure when looking for property
Ensure you're up to date with our latest advice on how to avoid fraud or scams when looking for property online.
Visit our security centre to find out moreDisclaimer - Property reference 12135474. The information displayed about this property comprises a property advertisement. Rightmove.co.uk makes no warranty as to the accuracy or completeness of the advertisement or any linked or associated information, and Rightmove has no control over the content. This property advertisement does not constitute property particulars. The information is provided and maintained by Cundalls, Malton. Please contact the selling agent or developer directly to obtain any information which may be available under the terms of The Energy Performance of Buildings (Certificates and Inspections) (England and Wales) Regulations 2007 or the Home Report if in relation to a residential property in Scotland.
*This is the average speed from the provider with the fastest broadband package available at this postcode. The average speed displayed is based on the download speeds of at least 50% of customers at peak time (8pm to 10pm). Fibre/cable services at the postcode are subject to availability and may differ between properties within a postcode. Speeds can be affected by a range of technical and environmental factors. The speed at the property may be lower than that listed above. You can check the estimated speed and confirm availability to a property prior to purchasing on the broadband provider's website. Providers may increase charges. The information is provided and maintained by Decision Technologies Limited. **This is indicative only and based on a 2-person household with multiple devices and simultaneous usage. Broadband performance is affected by multiple factors including number of occupants and devices, simultaneous usage, router range etc. For more information speak to your broadband provider.
Map data ©OpenStreetMap contributors.







