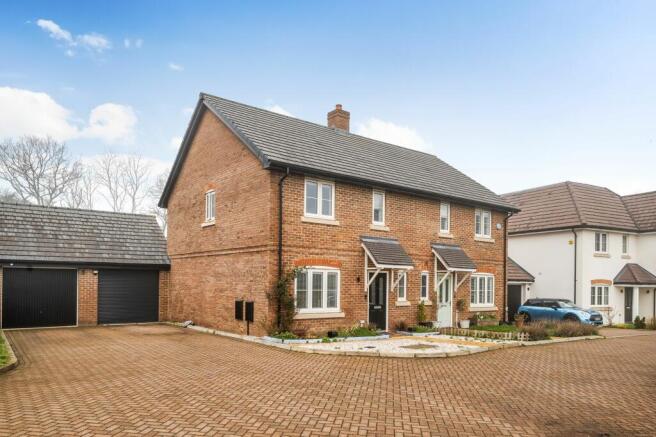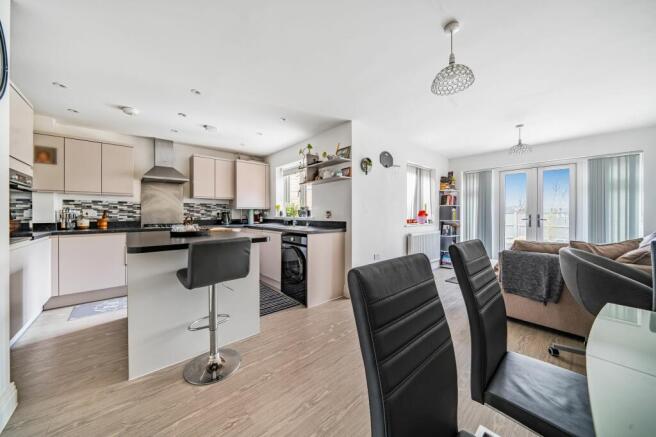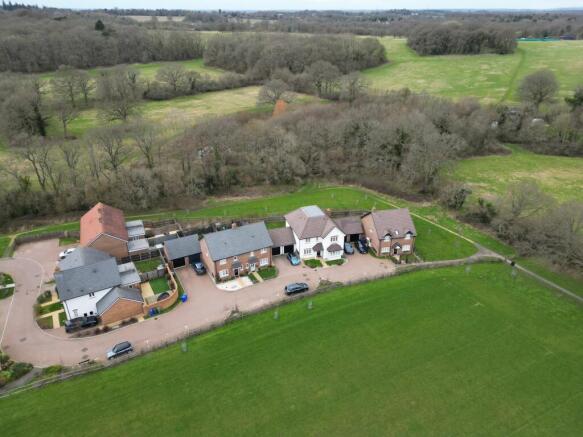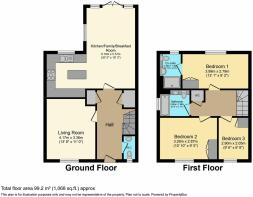
Northington Way, Hook, RG27

- PROPERTY TYPE
Semi-Detached
- BEDROOMS
3
- BATHROOMS
2
- SIZE
1,066 sq ft
99 sq m
- TENUREDescribes how you own a property. There are different types of tenure - freehold, leasehold, and commonhold.Read more about tenure in our glossary page.
Freehold
Key features
- Idyllic Three Bedroom Family Home
- Sought After Sheldons Reach Development in North Hook
- 20' x 18' Wonderful Kitchen/Family/Dining Room
- 20' Garage With Electric Doors & Additional Off Road Parking
- 13'8 x 11' Living Room, Enjoying Wonderful Views
- Constructed in 2019 by Well Respected Carla Homes
- En-Suite To Principle Bedroom
- Beautiful Views to Both Front and Rear Aspect
- Situated On The Edge Of The Village
- Private Enclosed Rear Garden
Description
Outside, the property offers a charming open-plan space with a path leading to the front door and low-maintenance gravel borders. The fully enclosed garden provides the perfect spot for relaxation, with a large patio area, a personal door to the garage, and a gateway for easy side pedestrian access. Attached to the side of the property is the garage, featuring an up-and-over door, eaves storage, and a personal door leading to the garden. Residents will benefit from allocated parking opposite the property, as well as additional visitors' parking within the development – ensuring convenience for both homeowners and guests alike. This property truly offers a blend of modern comfort, outdoor serenity, and functional design, making it an excellent choice for a growing family seeking a peaceful retreat in an ideal location.
EPC Rating: B
Entrance Hall
Two built in storage cupboards, doors to living room, cloakroom and Kitchen, stairs to first floor.
Cloakroom
Front aspect, radiator, hand basin with tiled splash backs, W.C. with concealed cistern.
Living Room
4.17m x 3.36m
Front aspect window, making the very most of the views.
Kitchen/Family/Dining Room
6.1m x 5.56m
Dual aspect with window to side and rear, further window and French doors to rear garden. A stunning L shaped room, fitted to the high standard expected from a Carla home, with the addition of central Island with breakfast bar and storage under.
A range of matching eye and base level units, built in 5 ring gas hob with hood over, built in oven. Integrated fridge and freezer, integrated dishwasher.
Open plan to both dining area and family room, with ample space for dining room table and chairs, corner sofa etc.
First Floor Landing
Built in airing cupboard, doors to bedrooms and bathroom, access to loft.
Bedroom One
3.23m x 2.79m
Wonderful views over the garden, small copse and open countryside beyond. Built in wardrobe, radiator, door to en-suite.
En-Suite
Rear aspect window. Wash hand basin, W.C. with concealed cistern, double width walk in shower cubicle, towel rail.
Bedroom Two
3.99m x 2.87m
Front aspect with views over open green, built in wardrobe, radiator.
Bedroom Three
2.9m x 2.05m
Front aspect with views over open green, built in storage cupboard, radiator.
Family Room
Side aspect window. A modern fitted white suite with contrasting half tiled walls. Vantiy unit with inset wash hand basin, W.C with concealed cistern, bath with shower attachment over, towel rail.
Front Garden
Open plan with path to front door, low maintenance with gravel borders.
Rear Garden
A very private and fully enclosed garden, being low maintenance, designed for relaxing, unwinding and entertaining. Large patio area, personal door to garage, gateway providing side pedestrian access.
Parking - Garage
Attached to the side of the property, with up and over door, eaves storage, personal door to garden.
Parking - Allocated parking
Allocated residents parking located opposite the property, with additional visitors allocated parking within the development.
Disclaimer
While Bespoke Estate Agents strives to provide accurate and up-to-date information, all descriptions, photos, and videos in this advertisement are intended for illustrative purposes only and may not represent the exact condition or features of the property. Prospective buyers are advised to verify the details and arrange a viewing before making any decisions. Bespoke Estate Agents cannot be held liable for any inaccuracies or omissions. All measurements are approximate, and no warranty is given for the accuracy of the information provided. Please consult our terms and conditions for further details.
Brochures
Brochure 1- COUNCIL TAXA payment made to your local authority in order to pay for local services like schools, libraries, and refuse collection. The amount you pay depends on the value of the property.Read more about council Tax in our glossary page.
- Band: D
- PARKINGDetails of how and where vehicles can be parked, and any associated costs.Read more about parking in our glossary page.
- Garage,Off street
- GARDENA property has access to an outdoor space, which could be private or shared.
- Front garden,Rear garden
- ACCESSIBILITYHow a property has been adapted to meet the needs of vulnerable or disabled individuals.Read more about accessibility in our glossary page.
- Ask agent
Energy performance certificate - ask agent
Northington Way, Hook, RG27
Add an important place to see how long it'd take to get there from our property listings.
__mins driving to your place
Get an instant, personalised result:
- Show sellers you’re serious
- Secure viewings faster with agents
- No impact on your credit score
Your mortgage
Notes
Staying secure when looking for property
Ensure you're up to date with our latest advice on how to avoid fraud or scams when looking for property online.
Visit our security centre to find out moreDisclaimer - Property reference 27c8eef9-a6a0-46a0-a692-0a859ba044d3. The information displayed about this property comprises a property advertisement. Rightmove.co.uk makes no warranty as to the accuracy or completeness of the advertisement or any linked or associated information, and Rightmove has no control over the content. This property advertisement does not constitute property particulars. The information is provided and maintained by Bespoke Estate Agents, Reading. Please contact the selling agent or developer directly to obtain any information which may be available under the terms of The Energy Performance of Buildings (Certificates and Inspections) (England and Wales) Regulations 2007 or the Home Report if in relation to a residential property in Scotland.
*This is the average speed from the provider with the fastest broadband package available at this postcode. The average speed displayed is based on the download speeds of at least 50% of customers at peak time (8pm to 10pm). Fibre/cable services at the postcode are subject to availability and may differ between properties within a postcode. Speeds can be affected by a range of technical and environmental factors. The speed at the property may be lower than that listed above. You can check the estimated speed and confirm availability to a property prior to purchasing on the broadband provider's website. Providers may increase charges. The information is provided and maintained by Decision Technologies Limited. **This is indicative only and based on a 2-person household with multiple devices and simultaneous usage. Broadband performance is affected by multiple factors including number of occupants and devices, simultaneous usage, router range etc. For more information speak to your broadband provider.
Map data ©OpenStreetMap contributors.






