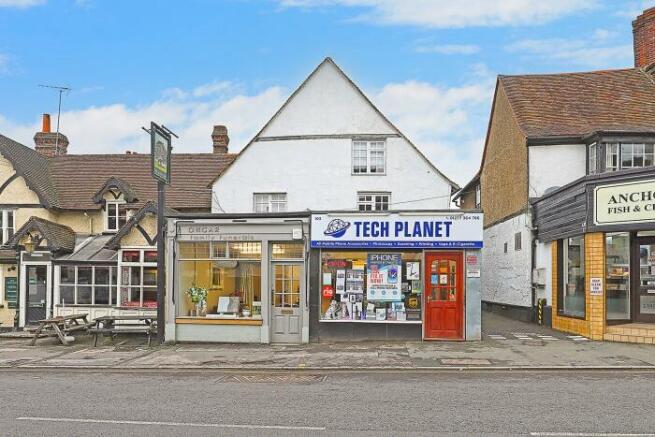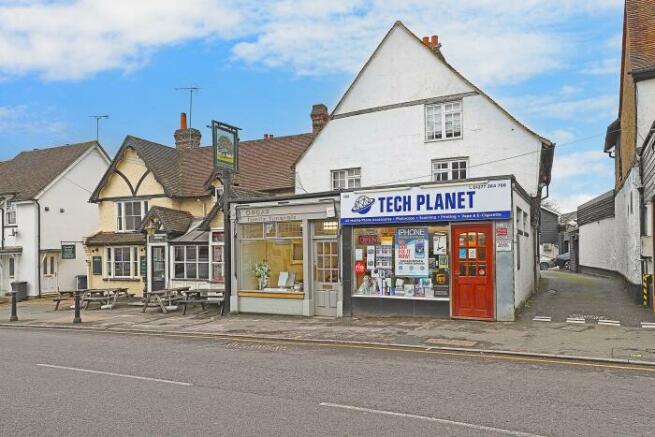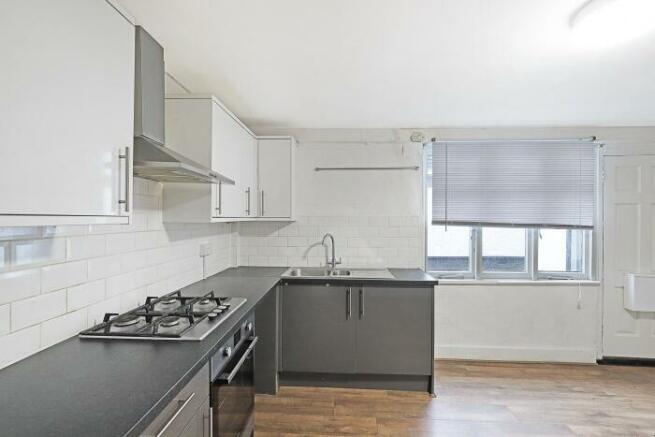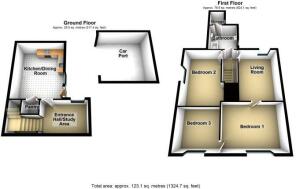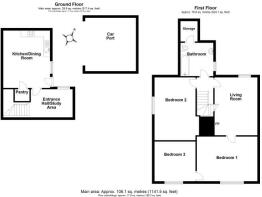
High Street, Ongar, CM5
- PROPERTY TYPE
Commercial Property
- SIZE
Ask agent
Key features
- CONSISTS OF 101-103 AND 103a HIGH STREET
- TWO SHOPS
- LARGE 3 BEDROOM APARTMENT
- BATHROOM W/C
- VERY LARGE BOILER ROOM
- TWO ATTIC ROOMS
- LARGE STORAGE TO REAR OF SHOPS
- FURTHER STORAGE ROOM
- CARPORT
Description
KITCHEN/DINING ROOM: 4.57m x 3.66m (15' x 12')
INNER HALL: 3.30m x 2.24m (10'10" x 7'4")
SITTING ROOM: 4.57m x 3.35m (15' x 11')
BEDROOM 1: 4.80m x 3.56m (15'9" x 11'8")
BEDROOM 2: 3.20m x 3.12m (10'6" x 10'3")
BEDROOM 3: 4.98m x 2.95m (16'4" x 9'8")
BATHROOM/W.C:
VERY LARGE BOILER ROOM: 1.63m x 1.30m (5'4" x 4'3")
ATTIC ROOM 1: 3.96m x 3.05m (13' x 10')
ATTIC ROOM 2: 2.67m x 2.08m (8'9" x 6'10")
103 MAIN SHOP: 7.87m x 3.63m (25'10" x 11'11")
KITCHEN/STORE: 3.17m x 2.18m (10'5" x 7'2")
101 SHOP FRONT RECEPTION: 3.84m x 7.44m (12'7" x 24'5")
REAR RECEPTION: 3.91m x 3.00m (12'10" x 9'10")
STORAGE ROOM: 3.71m x 1.70m (12'2" x 5'7")
LARGE STORAGE ROOM: 7.24m x 5.59m (23'9" x 18'4")
STORAGE TO REAR: 5.61m x 3.94m (18'5" x 12'11")
CARPORT: 4.24m x 3.94m (13'11" x 12'11")
High Street, Ongar, CM5
NEAREST STATIONS
Distances are straight line measurements from the centre of the postcode- Shenfield Station6.2 miles
Notes
Disclaimer - Property reference 142712_000551. The information displayed about this property comprises a property advertisement. Rightmove.co.uk makes no warranty as to the accuracy or completeness of the advertisement or any linked or associated information, and Rightmove has no control over the content. This property advertisement does not constitute property particulars. The information is provided and maintained by John Sear Estate Agents, Ongar. Please contact the selling agent or developer directly to obtain any information which may be available under the terms of The Energy Performance of Buildings (Certificates and Inspections) (England and Wales) Regulations 2007 or the Home Report if in relation to a residential property in Scotland.
Map data ©OpenStreetMap contributors.
