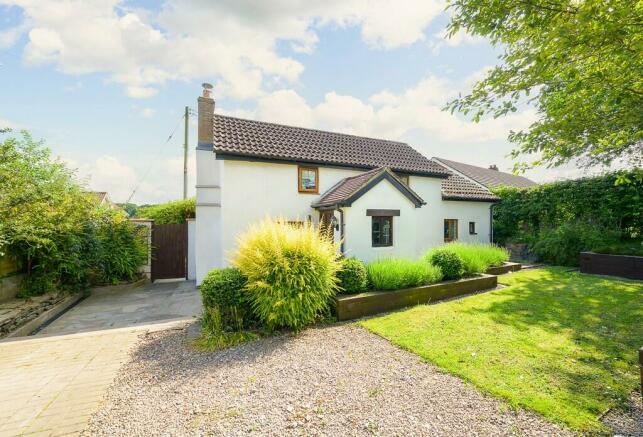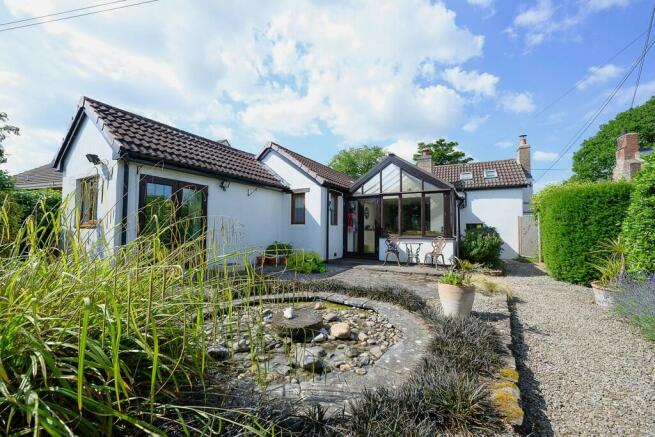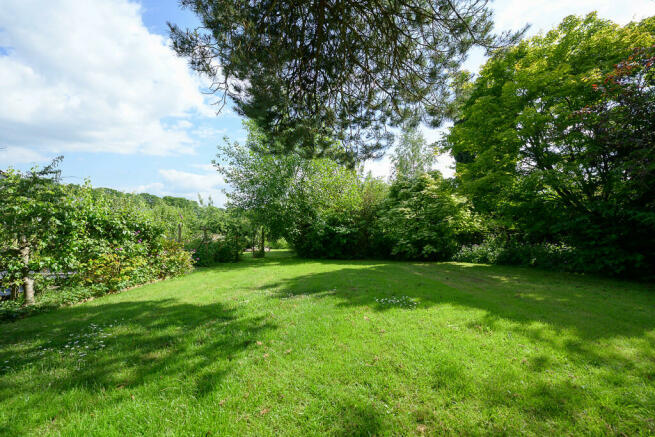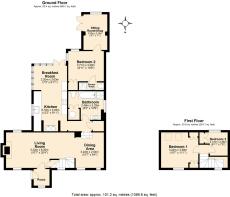Orcop, Hereford Large Garden

- PROPERTY TYPE
Cottage
- BEDROOMS
3
- BATHROOMS
2
- SIZE
1,090 sq ft
101 sq m
- TENUREDescribes how you own a property. There are different types of tenure - freehold, leasehold, and commonhold.Read more about tenure in our glossary page.
Freehold
Key features
- 3 Bedrooms
- Kitchen/Breakfast Room
- Lounge / Dining Room
- Character Features
- Bedroom with En Suite
- Spacious Family Bathroom
- Snug/Study/Garden Room
- Well-Proportioned Gardens
- Versatile Accommodation
- Chain Free For Quick Move
Description
Three bedrooms, one with en-suite facilities - Open sitting room/dining room - Dining kitchen - Snug - Bathroom - Porch - Driveway - Expansive rear garden - Approximately one-quarter of an acre -
Location
The village of Orcop includes The Fountain Inn, a traditional village pub. There is also a network of footpaths surrounding the village that wind up the hills into the neighbouring areas of Garway and St Weonards.
The nearest shop is Carrot & Wine Stores in the nearby village of Wormelow, around two miles away, and this stocks locally produced food and drink.
More comprehensive amenities, including supermarkets, shops, leisure facilities and schools can be found further afield, in the cathedral city of Hereford and market towns of Ross-on-Wye and Monmouth.
The home at a glance
This stone-built, lime-rendered property dates to 1850. The home is set off a country lane, behind two sets of five-bar gates. A solid oak door leads into an attractive entrance porch which carries a timbered vaulted ceiling, offering a delightful first impression.
There is a striking sitting room found beyond here, and this showcases the rustic character of the cottage wonderfully. There is an inglenook fireplace made from red sandstone, a richly coloured rock that is synonymous with the local area. This houses a woodburning stove - a staple of country life. There are various other eye-catching details, such as a wooden floor and a timbered ceiling. At the far end of the room, this rises into a vaulted feature, creating a grand space which presently serves as a formal dining room.
Two steps lead up to a hallway, which gives access to a utility cupboard on the left - giving space and plumbing for a washer/dryer. Next door, there is a family bathroom - complete with a freestanding bath, a walk-in shower, a vanity unit, and a WC.
Further along, there is an expansive dining kitchen, which is streamed with plenty of natural light, owing to its conservatory extension. There are various country features, including a flagstone floor, an oil-fired Rayburn cooker that provides the heating and hot water, a Belfast sink, wooden units and worktops and a Butcher's block. There is also space to accommodate both a dishwasher and a fridge.
The dining area either leads out to the garden, through a set of French doors or, to the right, there is a door leading into a dual-aspect double bedroom which has an en-suite shower room. This leads into a second reception room, which presently serves as a serene study as it overlooks the sunny rear garden.
The first floor of the property offers two further bedrooms, the largest of which has fitted wardrobes on either side of the room, a pitched ceiling and two Velux windows which let plenty of natural light cascade into the space. The smaller bedroom could serve as a single bedroom, nursery, or office.
The garden wraps around the front, side, and rear of the property. At the front, there is a lawn, mature shrubs, and high hedges to give privacy. In terms of parking, there are two off-road spaces, one of which is gravelled and one of which is paved.
A gate leads to the south-facing rear garden which is filled with birdsong. Pathways meander around a level lawn and a variety of mature trees including a Scots Pine, Maple, Holly, Rowan, Damson, and Yew. It is also worth noting that, in addition to the extensive raised bed kitchen gardens, there is an assortment of fruit trees, giving plums and apples. There are also various outbuildings including a greenhouse, a log store, a substantial shed, and a summerhouse with a veranda which beautifully catches the evening sun.
General
Services
Oil central heating. Mains water and electricity. Septic tank. BT telephone line and broadband.
Local Authority
Herefordshire Council. Council tax band D.
Tenure
Freehold
Directions
From Ross-on-Wye, take the A49 towards Hereford. Head through Peterstow and pass Pengethley Garden Centre on the right-hand side of the road. At the crossroads, turn left towards Orcop. At the crossroads after two miles, turn right towards Wormelow and Hereford. Stay on this road for approximately 1.5 miles, then take the left-hand turn for Pontrilas, Garway Hill and Orcop. After three-quarters of a mile, turn right. Rose Cottage will be found on this road, on the left-hand side after approximately 135 metres.
What3Words: assembles.tonic.touched
Hereford 9 miles - Ross-on-Wye 10 miles Monmouth 12 miles - Hay-on-Wye 23 miles Gloucester 29 miles - Cheltenham 35 miles (All distances are approximate)
Agents Note: Neighbouring property, Eradication of Japanese Knotweed treatment plan in place with 10-year warranty starting from 2022.
- COUNCIL TAXA payment made to your local authority in order to pay for local services like schools, libraries, and refuse collection. The amount you pay depends on the value of the property.Read more about council Tax in our glossary page.
- Band: D
- PARKINGDetails of how and where vehicles can be parked, and any associated costs.Read more about parking in our glossary page.
- Off street
- GARDENA property has access to an outdoor space, which could be private or shared.
- Yes
- ACCESSIBILITYHow a property has been adapted to meet the needs of vulnerable or disabled individuals.Read more about accessibility in our glossary page.
- Ask agent
Orcop, Hereford Large Garden
Add an important place to see how long it'd take to get there from our property listings.
__mins driving to your place
Get an instant, personalised result:
- Show sellers you’re serious
- Secure viewings faster with agents
- No impact on your credit score



Your mortgage
Notes
Staying secure when looking for property
Ensure you're up to date with our latest advice on how to avoid fraud or scams when looking for property online.
Visit our security centre to find out moreDisclaimer - Property reference 101453002329. The information displayed about this property comprises a property advertisement. Rightmove.co.uk makes no warranty as to the accuracy or completeness of the advertisement or any linked or associated information, and Rightmove has no control over the content. This property advertisement does not constitute property particulars. The information is provided and maintained by Hamilton Stiller, Ross-On-Wye. Please contact the selling agent or developer directly to obtain any information which may be available under the terms of The Energy Performance of Buildings (Certificates and Inspections) (England and Wales) Regulations 2007 or the Home Report if in relation to a residential property in Scotland.
*This is the average speed from the provider with the fastest broadband package available at this postcode. The average speed displayed is based on the download speeds of at least 50% of customers at peak time (8pm to 10pm). Fibre/cable services at the postcode are subject to availability and may differ between properties within a postcode. Speeds can be affected by a range of technical and environmental factors. The speed at the property may be lower than that listed above. You can check the estimated speed and confirm availability to a property prior to purchasing on the broadband provider's website. Providers may increase charges. The information is provided and maintained by Decision Technologies Limited. **This is indicative only and based on a 2-person household with multiple devices and simultaneous usage. Broadband performance is affected by multiple factors including number of occupants and devices, simultaneous usage, router range etc. For more information speak to your broadband provider.
Map data ©OpenStreetMap contributors.




