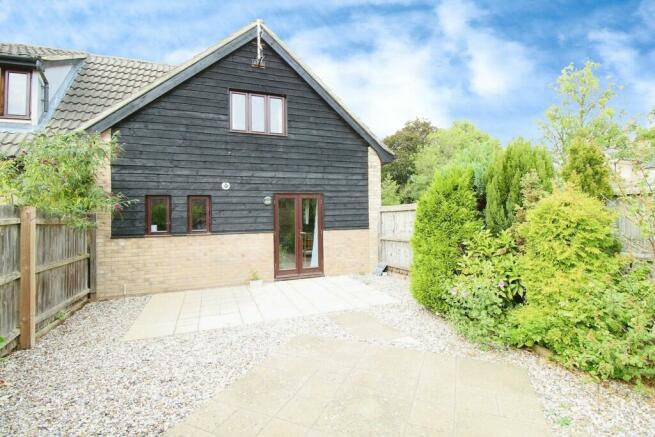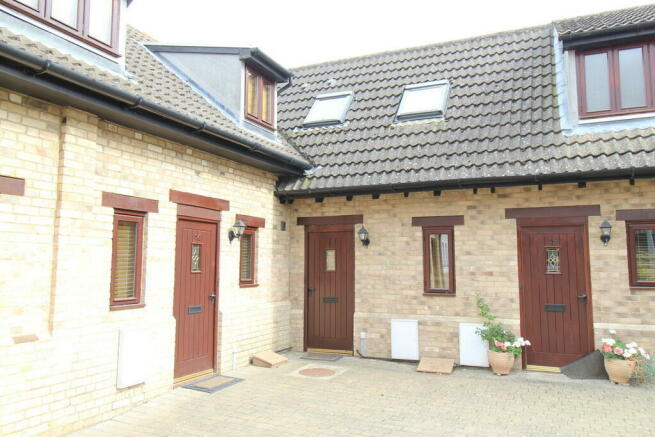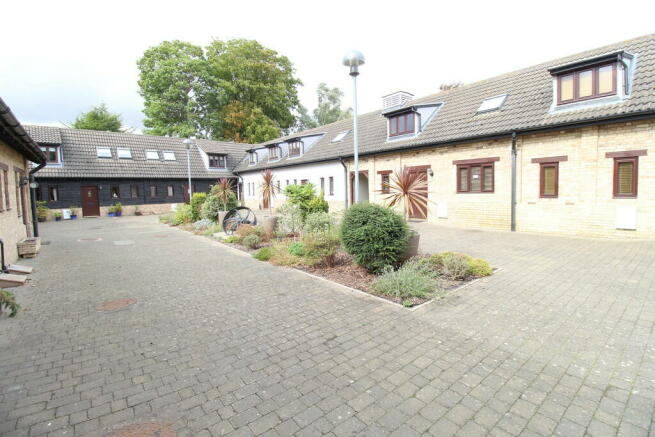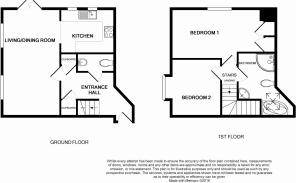Elmswell

- PROPERTY TYPE
Terraced
- BEDROOMS
2
- BATHROOMS
1
- SIZE
Ask agent
Key features
- CHAIN FREE
- Private Garden
- Good Sized Accommodation
- Gas Fired Central Heating
- Long Lease
- EPC Rating: C
- Council Tax Band: B
Description
ACCOMMODATION COMPRISING: Access via archway to block paved courtyard with feature garden in centre. Wooden front door with lead glass courtesy panel. Opening to:
ENTRANCE HALL: 9' 8" x 7' 10" (2.95m x 2.39m) Stairs rising to first floor with cupboard under. Radiator with decorative radiator cover. Further integrated storage cupboard. 4 panelled doors leading to reception rooms and cloakroom.
CLOAKROOM: 5' 10" x 2' 9" (1.8m x 0.86m) Low level WC, inset washbasin on vanity unit with cupboard under and tiled splashback. Radiator.
LOUNGE/DINER: 18' 11" x 10' 2" (5.79m x 3.12m) Double aspect with two double glazed windows overlooking pond and French doors opening onto garden. Radiators. Open plan to:
KITCHEN: 10' 0" x 7' 10" (3.05m x 2.39m) Range of cream wall and base kitchen units with rolled worktop, tiled splashback and inset stainless steel single bowl sink with drainer and mixer tap. Water softener. Gas hob with concealed extractor above along with integrated 'eye level' electric oven with space above for microwave. Space and plumbing for dishwasher, washing machine and fridge freezer. Wall mounted gas fired boiler. Two double glazed windows overlooking garden. Tiled floor.
LANDING AREA: 3' 4" x 2' 11" (1.04m x 0.91m)
BEDROOM ONE: 17' 5" x 8' 9" (5.33m x 2.69m) Two integrated cupboards. Double glazed window overlooking rear garden. Radiator.
BEDROOM TWO: 10' 0" x 9' 8" (3.05m x 2.97m) Double glazed window overlooking communal gardens and pond. Radiator.
BATHROOM: 7' 6" x 6' 3" (2.31m x 1.93m) Four piece luxury suite with feature lighting comprising corner bath with seat and shower mixer tap, fully tiled offset quadrant shower cubicle, concealed cistern WC and inset wash basin on vanity unit with cupboard under. Corner mirror bathroom cabinet concealing shaver socket. Full height mirror panel. Heated towel rail. Tiled flooring. Keylite skylight window. Please note: the measurement does not include the bath area which is an additional 5'08 x 4'10 (1.73m x 1.47m)
GARAGE: En Bloc with up and over door, power and lighting.
OUTSIDE: Properties are wrapped around an attractive courtyard with feature garden in centre and surrounded with well-tended communal gardens which are sympathetically landscaped, feature pond with wooden bridge across giving access to private driveway. Garages are en bloc, gravel driveway with 9 visitor bays and enclosed bin store.
A particular feature of this property is the fully enclosed private rear garden with paved patio and gravelled infill. Borders with range of plants/shrubs which are designed to be very low maintenance. Gate giving access to parking area and garage.
ADDITIONAL INFORMATION: Council Tax Band: B (approx. £1591 per annumLocal Authority: Mid Suffolk District Council
Lease: 999 years from January 2005 - 980 years remaining.
Ground Rent: £100 per annum
Service Charges: £866 per 6m (including Buildings Insurance)
Mains gas, electric, water and drainage connected
Please note: currently tenanted at £1035pcm in fixed term to 30th Nov 2024 (there is a break clause) and tenant happy to stay. Vacant possession can be offered upon completion with appropriate notices.
ENERGY PERFORMANCE RATING: C A full copy of the report can be obtained from the Sales Agent or from:
VIEWING ARRANGEMENTS: Strictly by appointment with the selling agent Martin & Co:
DIRECTIONS: From our office on Angel Hill head out of town and take A14 towards Ipswich. Leave the A14 at junction 47 then take the A1088. At roundabout take 3rd exit onto Church Road (signposted Elmswell), turn left onto School Road then at T junction turn left onto Station Road. Go over level crossing onto Ashfield Road where White House Barns can be found on the right.
LOCATION: Elmswell is found approximately 10 miles East of Bury St Edmunds and 20 miles North West of Ipswich. The village benefits from a rail station and bus service and is conveniently located for access to the A14 link road. With a convenience store, post office, pharmacy, butchers, hairdressers, fish & chip and Chinese take-away, 2 pubs, fire and police station, library, pre-school and primary school facilities, numerous sports and leisure clubs. The landmark medieval Norman church stands atop the hill at the western end of the village highlighting the history of this village which was mentioned in the Doomsday book!
Tenure: Leasehold You buy the right to live in a property for a fixed number of years, but the freeholder owns the land the property's built on.Read more about tenure type in our glossary page.
GROUND RENTA regular payment made by the leaseholder to the freeholder, or management company.Read more about ground rent in our glossary page.
£0 per year
ANNUAL SERVICE CHARGEA regular payment for things like building insurance, lighting, cleaning and maintenance for shared areas of an estate. They're often paid once a year, or annually.Read more about annual service charge in our glossary page.
£0
LENGTH OF LEASEHow long you've bought the leasehold, or right to live in a property for.Read more about length of lease in our glossary page.
980 years left
Energy performance certificate - ask agent
Council TaxA payment made to your local authority in order to pay for local services like schools, libraries, and refuse collection. The amount you pay depends on the value of the property.Read more about council tax in our glossary page.
Band: B
Elmswell
NEAREST STATIONS
Distances are straight line measurements from the centre of the postcode- Elmswell Station0.4 miles
- Thurston Station4.7 miles
- Stowmarket Station5.0 miles
About the agent
Our approach is all about you! At Martin & Co we have over 25 years experience dealing with property. Whether a landlord, tenant, buyer, seller or and/or an investor, our customers can tailor our Letting and Estate Agency packages to suit their needs.
We have just under 200 offices throughout the UK ready to help you let a property, rent a new home, buy or sell. Contact your local Martin & Co office to see how they can help you.
Sellers
Martin & Co has been sel
Industry affiliations


Notes
Staying secure when looking for property
Ensure you're up to date with our latest advice on how to avoid fraud or scams when looking for property online.
Visit our security centre to find out moreDisclaimer - Property reference 100677005472. The information displayed about this property comprises a property advertisement. Rightmove.co.uk makes no warranty as to the accuracy or completeness of the advertisement or any linked or associated information, and Rightmove has no control over the content. This property advertisement does not constitute property particulars. The information is provided and maintained by Martin & Co, Bury St Edmunds. Please contact the selling agent or developer directly to obtain any information which may be available under the terms of The Energy Performance of Buildings (Certificates and Inspections) (England and Wales) Regulations 2007 or the Home Report if in relation to a residential property in Scotland.
*This is the average speed from the provider with the fastest broadband package available at this postcode. The average speed displayed is based on the download speeds of at least 50% of customers at peak time (8pm to 10pm). Fibre/cable services at the postcode are subject to availability and may differ between properties within a postcode. Speeds can be affected by a range of technical and environmental factors. The speed at the property may be lower than that listed above. You can check the estimated speed and confirm availability to a property prior to purchasing on the broadband provider's website. Providers may increase charges. The information is provided and maintained by Decision Technologies Limited. **This is indicative only and based on a 2-person household with multiple devices and simultaneous usage. Broadband performance is affected by multiple factors including number of occupants and devices, simultaneous usage, router range etc. For more information speak to your broadband provider.
Map data ©OpenStreetMap contributors.




