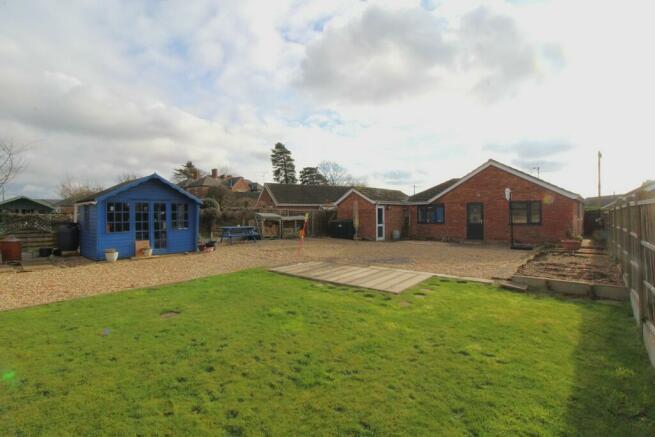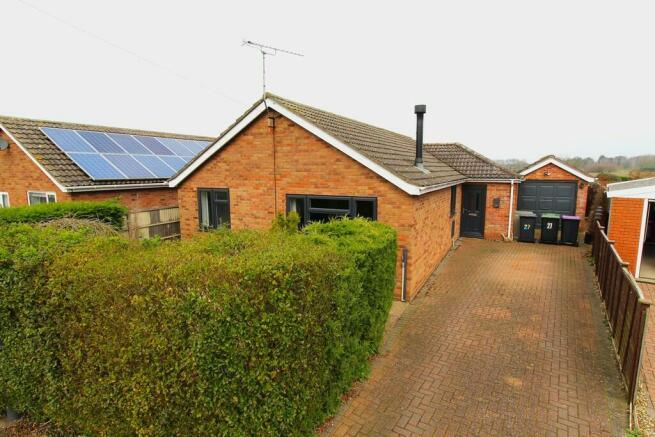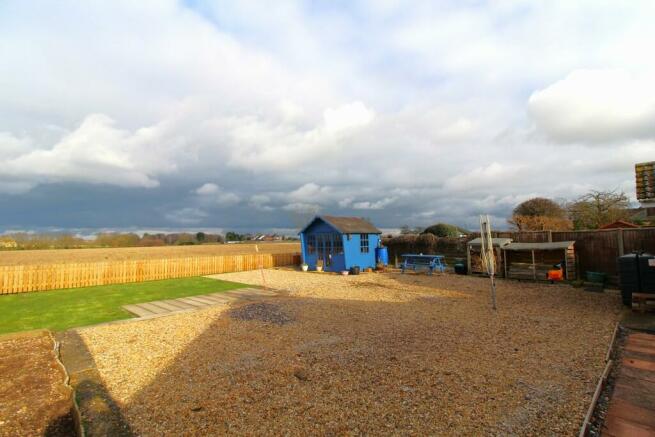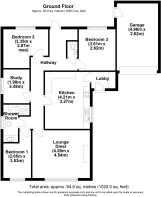Hilltop Close, Eagle

- PROPERTY TYPE
Detached Bungalow
- BEDROOMS
3
- BATHROOMS
1
- SIZE
883 sq ft
82 sq m
- TENUREDescribes how you own a property. There are different types of tenure - freehold, leasehold, and commonhold.Read more about tenure in our glossary page.
Freehold
Key features
- Recently renovated
- Beautiful views from rear garden
- Popular village location
- EPC D58
- Cavity Wall construction
- Council tax band C
- Oil central heating
- Electricity, water & sewage mains
- Garage
- Freehold
Description
council Tax Band - C
EPC Rating - D58
Mains, water, electric and drainage
Off street parking on driveway and garage
This remodelled and extended bungalow is entered via UPVC door opening to;
ENTRANCE LOBBY Providing space for coats and boots, worktop to one wall and tiled flooring.
KITCHEN 13' 9" x 10' 8" (4.21m x 3.27m) With a comprehensive range of fitted units including; sink and drainer unit inset to work surface with units below and space also for dishwasher and free standing cooker.
Opposite is an L-shaped work surface with units both above and below.
Also with: space for American style fridge freezer, appropriate wall tiling, window to side elevation and tiled flooring.
INNER HALLWAY Having access to loft space, radiator, UPVC door leading out to the rear garden, utility area adjacent providing space for automatic washing machine and tumble dryer and wood effect laminate flooring.
WC Close couple WC, sink with cupboard below, chrome ladder style heated towel rail and vinyl flooring.
LOUNGE/DINER 14' 0" x 14' 10" (4.28m x 4.54m) Having window to front elevation, wood burner to part of one wall and carpet.
BEDROOM 1 11' 6" x 6' 8" (3.53m x 2.05m) With window to front elevation, radiator and wood effect laminate flooring.
SHOWER ROOM Having been modernised by the current owners to now offer a spacious open shower with mixer shower unit, close couple WC, wash hand basin inset to vanity unit with cupboards and drawers below; window to side elevation, ladder style heated towel rail, three flush ceiling down lighters, appropriate wall tiling and vinyl flooring.
BEDROOM 2 9' 4" x 10' 11" (2.87m x 3.35m narrowing to 1.96m) Enjoying attractive open field views beyond the rear garden, radiator and carpet.
BEDROOM 3 8' 7" x 9' 10" (2.62m x 3.01m) Window to rear elevation, radiator and carpet.
STUDY/BEDROOM 4 8' 1" x 6' 5" (2.48m x 1.98m) Having window to side elevation, radiator and carpet.
OUTSIDE The front garden is laid to gravel with high level hedging helping to create a high standard of privacy. A concrete pathway extends down one side of the property via timber gate allowing access to the rear garden. Being of spacious proportions and boasting and attractive semi rural setting looking out to neighbouring farmland.
Also with; timber summer house and external water tap.
This genuinely deceptive property is situated towards the end of a cul-de-sac. Approached over its block paved driveway providing off street parking for two cars tandem whilst also allowing access to the;
GARAGE 16' 3" x 8' 7" (4.96m x 2.62m) With pitch roof, concrete base, up and over door and rear pedestrian door.
ANTI MONEY LAUNDERING King & Co are required to formally identify all parties to a transaction and will therefore, when negotiating a Sale, require to see proof of identification, e.g. Passport or Driving License / Utilities Bill, to conform with the Money Laundering Regulations 2003 and the Proceeds of Crime Act 2002.
SERVICES Mains electricity, water and drainage are connected to the property. Central heating is provided to a radiator system from an oil fired boiler. The property is double glazed throughout. None of the service installations within the property have been tested.
TENURE We understand that the property is freehold. Vacant possession will be given upon completion.
VIEWINGS Strictly by prior appointment through the Agents office on
Brochures
S2 - 4-Page Portr...- COUNCIL TAXA payment made to your local authority in order to pay for local services like schools, libraries, and refuse collection. The amount you pay depends on the value of the property.Read more about council Tax in our glossary page.
- Ask agent
- PARKINGDetails of how and where vehicles can be parked, and any associated costs.Read more about parking in our glossary page.
- Garage,Off street
- GARDENA property has access to an outdoor space, which could be private or shared.
- Yes
- ACCESSIBILITYHow a property has been adapted to meet the needs of vulnerable or disabled individuals.Read more about accessibility in our glossary page.
- Lateral living
Hilltop Close, Eagle
Add your favourite places to see how long it takes you to get there.
__mins driving to your place
Explore area BETA
Lincoln
Get to know this area with AI-generated guides about local green spaces, transport links, restaurants and more.
Powered by Gemini, a Google AI model
Your mortgage
Notes
Staying secure when looking for property
Ensure you're up to date with our latest advice on how to avoid fraud or scams when looking for property online.
Visit our security centre to find out moreDisclaimer - Property reference 102577001166. The information displayed about this property comprises a property advertisement. Rightmove.co.uk makes no warranty as to the accuracy or completeness of the advertisement or any linked or associated information, and Rightmove has no control over the content. This property advertisement does not constitute property particulars. The information is provided and maintained by King & Co, Lincoln. Please contact the selling agent or developer directly to obtain any information which may be available under the terms of The Energy Performance of Buildings (Certificates and Inspections) (England and Wales) Regulations 2007 or the Home Report if in relation to a residential property in Scotland.
*This is the average speed from the provider with the fastest broadband package available at this postcode. The average speed displayed is based on the download speeds of at least 50% of customers at peak time (8pm to 10pm). Fibre/cable services at the postcode are subject to availability and may differ between properties within a postcode. Speeds can be affected by a range of technical and environmental factors. The speed at the property may be lower than that listed above. You can check the estimated speed and confirm availability to a property prior to purchasing on the broadband provider's website. Providers may increase charges. The information is provided and maintained by Decision Technologies Limited. **This is indicative only and based on a 2-person household with multiple devices and simultaneous usage. Broadband performance is affected by multiple factors including number of occupants and devices, simultaneous usage, router range etc. For more information speak to your broadband provider.
Map data ©OpenStreetMap contributors.




