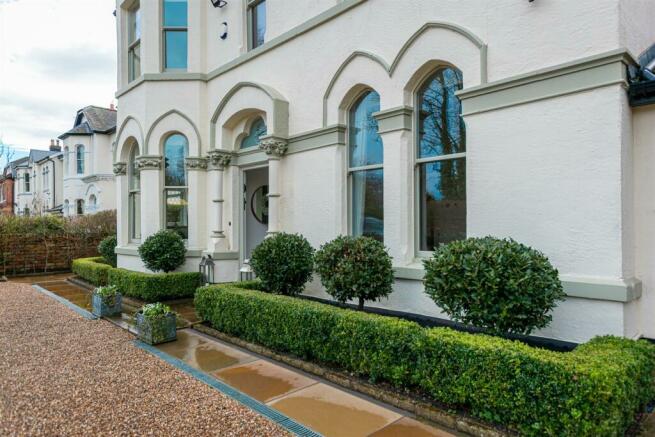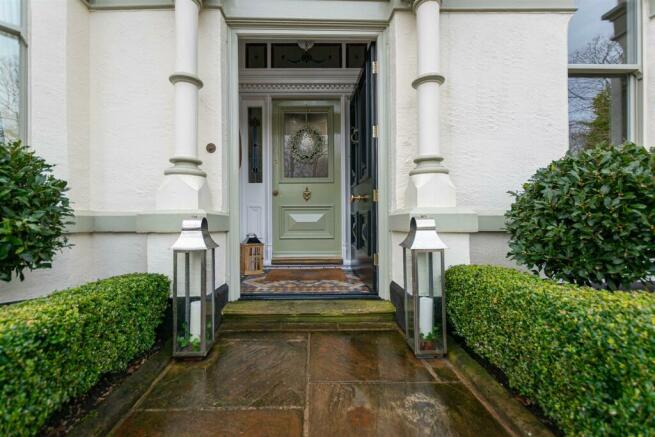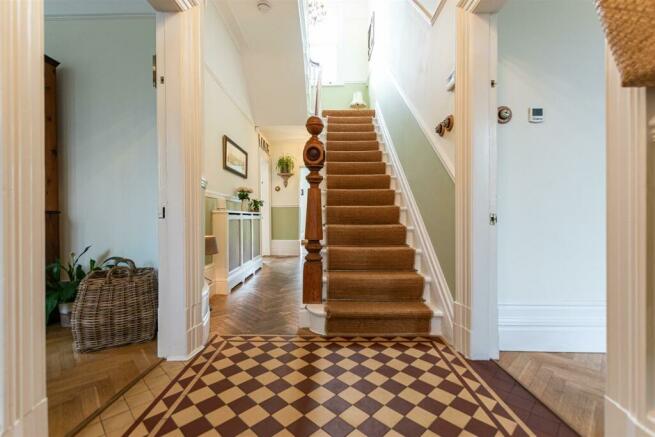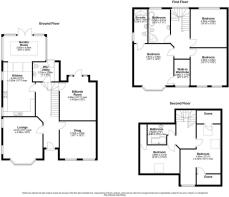
College Avenue, Formby, Liverpool

- PROPERTY TYPE
Detached
- BEDROOMS
5
- BATHROOMS
3
- SIZE
Ask agent
- TENUREDescribes how you own a property. There are different types of tenure - freehold, leasehold, and commonhold.Read more about tenure in our glossary page.
Freehold
Key features
- Five bedroom executive detached residence
- Highly desirable area
- Beautifully finished and presented throughout
- Four reception rooms
- Dressing area and en-suite to master bedroom
- Garage & secure driveway parking
- Viewing is essential
- Tenure: freehold Council tax band: G
Description
Berkeley Shaw Real Estate are ecstatic to bring to the sales market this beautifully presented five-bedroom detached residence. With fantastic curb appeal and an interior to match, this is not an opportunity to be missed. Formby is one of the most sought after areas within the region, offering an array of amenities to residents. Formby village offers a vibrant selection of restaurants, bars, cafes & shops. The area is ideal for commuters given the fantastic transport infrastructure via both road & rail.
Set out across three floors, the accommodation briefly comprises; porch leading to an impressive entrance hall. From here, you access the stunning lounge and separate snug. Both spaces are, flooded with natural light via expansive windows and beautifully finished with parquet flooring and log burning stoves. The kitchen diner is beautifully finished with feature AGA cooker and Open aspect through into the French Oak Orangery opening out on to the beautiful West facing private rear garden. Completing the ground floor layout is a games room with bar area and a utility/WC. Ascending to the first floor, the landing gives access to three double bedrooms and a four-piece family bathroom, the master suite benefits from a dressing room and en-suite shower room. The upper floor provides two further double bedrooms, one of which offers an en-suite bathroom. Externally, the property boasts a secure gated front garden with driveway parking for several vehicles, garage and a generous rear garden with laid to lawn and patio areas. This is the perfect space for enjoying the summer sunshine or for outdoor entertaining!
Viewing is absolutely essential to appreciate the quality and finish of this charming home!
Front Exterior - Walled boundary with electric wrought Iron gates, stoned driveway, Sawn Indian calibrated stone flags to front entrance, exterior double electric socket, PIR exterior security lighting, 3 x cherry trees, 1 x olive tree, planted boarders and box hedges surrounding front bays.
Vestibule - Original Victoria geometric tiled flooring, composite black Rockdoor with inset panels and furniture, feature window above, inner door wooden panelled with original lead lined stained glass feature window surrounding the inner door.
Hallway - Tiled entrance, wooden parquet flooring to rear of the hallway and carpet to the staircase, original traditional Victorian deep moulded skirting boards around all walls, dado rail, picture rail and original moulded detailed cornicing around the ceiling, 1 x radiator with cover, understairs walk in storage cupboard
Snug - Two double glazed wooden framed sash window, original traditional Victorian deep moulded skirting boards around all walls,, picture rail and original moulded detailed cornicing around the ceiling and ceiling rose, underfloor heating, stone hearth with solid oak mantel with inset Clearview wood burner.
Lounge - Double glazed wooden framed bay window with sash windows, two pvc double glazed widows to side original traditional Victorian deep moulded skirting boards around all walls, picture rail and original moulded detailed cornicing around the ceiling and ceiling rose, underfloor heating, stone hearth with solid oak mantel with inset Clearview wood burner.
Snooker Room - PVC double glazed single exterior door with 5 surrounding windows, original traditional Victorian deep moulded skirting boards around all walls, picture rail and original moulded detailed cornicing around the ceiling and ceiling rose, radiator, cast iron fireplace with coal effect living flame gas fire with pine wooden surround.
Kitchen Diner - 3 x wooden framed double glazed velux windows, 1 x double glazed pvc double opener sash window, 1 x pvc double glazed window with 1 x opener, 4 oven gas fired AGA with hot plate, feature tiled wall behind the AGA, Kitchen comprises of a range of solid oak hand carved wall and base units with granite worktops and upstand mould sink and drainer with inset Franke 1 1/2 bowel with Perrin & Rowe mixer tap, Integrated Bosh dishwasher, space for American style fridge freezer, tile effect karndean flooring and horizontal column radiators.
Orangery - Orangery structure is made from 50 year old french oak, Argon filled double glazed windows with reflective coating surround two double doors, double glazed atrium windows to ceiling, tile effect karndean floor, electric underfloor heating.
Utility Room - Composite Rock Door Oak effect stable door with double glazed window in centre, oak skirting boards, tile effect karndean floor, range of fitted wall units with Quartz worktop, plumbing for washing machine and dryer, W.C. sink with pedestal, horizontal column radiator with heated towel rail.
First Floor Landing - Landing doubled glazed sash window, carpet to staircase
Bedroom One - Feature wooden framed bay window with double glazed sash windows, 1 x radiator wood effect laminate floor, traditional Victorian deep moulded skirting boards around all walls, picture rail and original moulded detailed cornicing around the ceiling and ceiling rose.
Ensuite Shower Room - Wood effect porcelain tiled flooring, part tiled walls, cast iron original fireplace, PVC double glazed window, large walk in shower with rainfall shower head, w.c.
Vanity sink with cupboard below mixer tap, light up mirrored wall cabinet, horizontal column radiator with heated towel rail.
Dressing Room - Wooden framed double glazed sash window, radiator, fitted wardrobes, inset spot lights to ceiling and wood effect laminate flooring
Bedroom Two - Two original wooden framed double glazed sash windows, 1 x radiator, wood effect laminate floor, traditional Victorian deep moulded skirting boards around all walls, picture rail and original moulded detailed cornicing around the ceiling.
Bedroom Three - PVC double glazed window, 1 x radiator, wood effect laminate floor, original cast iron feature fireplace, traditional Victorian deep moulded skirting boards around all walls, picture rail and original moulded detailed cornicing around the ceiling.
Family Bathroom - PVC double glazed window, wood effect porcelain tiled flooring and part tiled walls, Roll top bath with claw feet, low level w.c. vanity sink with cupboard and mixer taps, corner shower with glass enclosure mixer shower with rainfall shower head, storage cupboard with cylinder, horizontal column radiator with heated towel rail.
Second Floor Landing - Carpet to staircase, wooden framed double glazed window
Bedroom Four - PVC double glazed window with window seat 2 x wooden framed velux windows, 2 x Eve storage cupboards, 1 x radiator, spot lights, oak wood effect karndean flooring
Bedroom Five - 1 x wooden framed velux ,oak coloured karndean plank flooring 1 x Eve storage and 1 x radiator
Bathroom - Fully tiled floor, part tiled walls, p- shaped bath with screen, shower with rainfall shower head, low level w.c vanity sink unit with draws and mixer tap, light up mirror, chrome ladder towel rail and Wooden framed, double glazed velux window
Garage - Double metal barn style doors to front, large door to rear, Worcester combi boiler, plastic checker plate flooring
Rear Exterior - Sawn Indian calibrated stone patio area to rear side and front, large landscaped lawn with fenced boarders, planted boarder, vegetable patch, 3 x sheds, Hexagonal greenhouse, Chicken coop, 1 x cherry 1 x plum 1 x apple 1 x pear tree, 1 x silver birch tree, brick built log store to side elevation with double gates to front
Brochures
College Avenue, Formby, LiverpoolBrochure- COUNCIL TAXA payment made to your local authority in order to pay for local services like schools, libraries, and refuse collection. The amount you pay depends on the value of the property.Read more about council Tax in our glossary page.
- Band: G
- PARKINGDetails of how and where vehicles can be parked, and any associated costs.Read more about parking in our glossary page.
- Yes
- GARDENA property has access to an outdoor space, which could be private or shared.
- Yes
- ACCESSIBILITYHow a property has been adapted to meet the needs of vulnerable or disabled individuals.Read more about accessibility in our glossary page.
- Ask agent
College Avenue, Formby, Liverpool
NEAREST STATIONS
Distances are straight line measurements from the centre of the postcode- Freshfield Station0.4 miles
- Formby Station0.5 miles
- Hightown Station2.5 miles
About the agent
Berkeley Shaw is one of the few remaining Independent firms of Estate and Property Agents in the North Merseyside area, having practiced in CROSBY, BLUNDELLSANDS, WATERLOO, FORMBY, SEAFORTH, LITHERLAND, and HIGHTOWN for over 30 years. Originally founded by Mike Shaw, but now led by John Baybut, Berkeley Shaw is Sefton's MOST RESPECTED and REPUTABLE Sales, Lettings and Property Management Agent.
Industry affiliations


Notes
Staying secure when looking for property
Ensure you're up to date with our latest advice on how to avoid fraud or scams when looking for property online.
Visit our security centre to find out moreDisclaimer - Property reference 32948637. The information displayed about this property comprises a property advertisement. Rightmove.co.uk makes no warranty as to the accuracy or completeness of the advertisement or any linked or associated information, and Rightmove has no control over the content. This property advertisement does not constitute property particulars. The information is provided and maintained by Berkeley Shaw Real Estate, Crosby. Please contact the selling agent or developer directly to obtain any information which may be available under the terms of The Energy Performance of Buildings (Certificates and Inspections) (England and Wales) Regulations 2007 or the Home Report if in relation to a residential property in Scotland.
*This is the average speed from the provider with the fastest broadband package available at this postcode. The average speed displayed is based on the download speeds of at least 50% of customers at peak time (8pm to 10pm). Fibre/cable services at the postcode are subject to availability and may differ between properties within a postcode. Speeds can be affected by a range of technical and environmental factors. The speed at the property may be lower than that listed above. You can check the estimated speed and confirm availability to a property prior to purchasing on the broadband provider's website. Providers may increase charges. The information is provided and maintained by Decision Technologies Limited. **This is indicative only and based on a 2-person household with multiple devices and simultaneous usage. Broadband performance is affected by multiple factors including number of occupants and devices, simultaneous usage, router range etc. For more information speak to your broadband provider.
Map data ©OpenStreetMap contributors.





