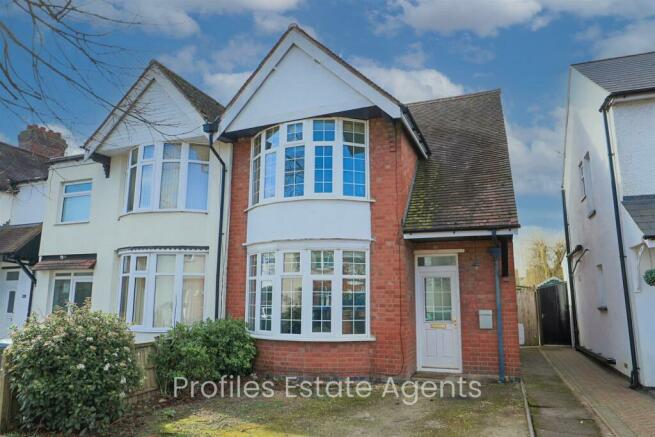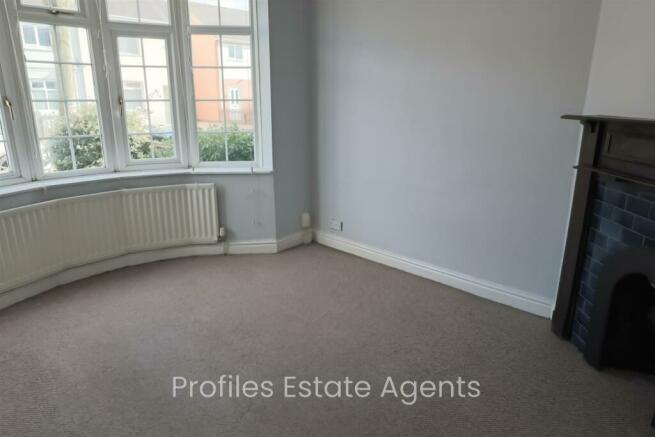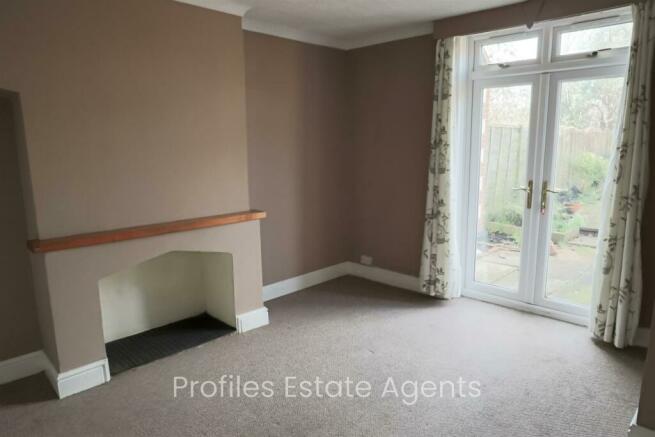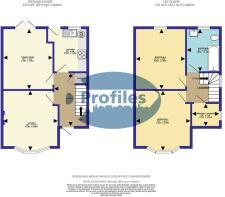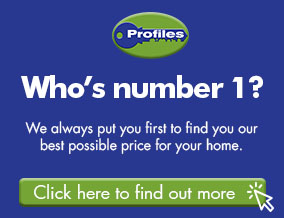
Merevale Avenue, Hinckley

Letting details
- Let available date:
- Ask agent
- Deposit:
- £980A deposit provides security for a landlord against damage, or unpaid rent by a tenant.Read more about deposit in our glossary page.
- Min. Tenancy:
- Ask agent How long the landlord offers to let the property for.Read more about tenancy length in our glossary page.
- Let type:
- Long term
- Furnish type:
- Unfurnished
- Council Tax:
- Ask agent
- BEDROOMS
3
- BATHROOMS
1
- SIZE
Ask agent
Description
The property is accessible for commuting to all major road links such as the A5, M69, M6 and M1.
Reception Hall. - 2.23 x 1.89 (7'3" x 6'2") - Staircase leading to the first floor, under stairs cupboard, radiator, obscure double glazed composite door and smoke alarm.
Attractive Lounge (Front). - 4.14 (into bay) x 3.62 (13'6" (into bay) x 11'10") - Walk in PVCu double glazed bay window, radaitor, oen hearth fire in attractive surround, coving and 2 wall light points.
Dining Room (Rear). - 4.13 x 3.42 (13'6" x 11'2") - Twin PVCu double glazed french doors, radiator, ornate fireplace and coving.
Modern Kitchen (Rear). - 2.90 x 2.59 (9'6" x 8'5") - Stainless steel sink, range of base and wall units (£base and 4 wall) associated work surfaces, wall mounted gas fired condensing combination boiler ( Worcester Greenstar 24i junior mk3), ceramic tiled floor, PVCu double glazed window and obscure PVCu double glazed door.
First Floor Landing. - 2.54 x 2.18 (8'3" x 7'1") - PVCu doubler glazed side window, roof void access and smoke alarm.
Bedroom 1 (Front). - 4.14 (into bay) x 3.62 (13'6" (into bay) x 11'10") - Walk in PVCu double glazed bay window, radiator coving, 2 wall light points and ornate fireplace with cast iron grate.
Bedroom 2 (Rear). - 4.24 x 3.36 (13'10" x 11'0") - PVCu double glazed window and radiator.
Bedroom 3 / Nursery (Side). - 1.87 x 1.50 (6'1" x 4'11") - PVCu double glazed side window and radiator.
Modern Bathroom (Rear). - 2.93 x 2.12 (9'7" x 6'11") - Full coloured suite Panel bath with an electric shower and side screen, WHB, WC, ceramic wall tiling and radiator.
Outside - Front garden with driveway.
Enclosed larger than average rear garden, some 120', established lawn, paved path and gated side access.
Brochures
Merevale Avenue, HinckleyBrochureCouncil TaxA payment made to your local authority in order to pay for local services like schools, libraries, and refuse collection. The amount you pay depends on the value of the property.Read more about council tax in our glossary page.
Band: B
Merevale Avenue, Hinckley
NEAREST STATIONS
Distances are straight line measurements from the centre of the postcode- Hinckley Station0.4 miles
- Nuneaton Station3.6 miles
- Bedworth Station5.4 miles
About the agent
"Profiles Sell Houses" Profiles has established itself as one of the most recognisable brands in Hinckley and surrounding areas. Profiles are an independent estate agency specialising in residential sales, lettings and management. We have extensive local knowledge of the property market, enabling us to offer a wide ranging service that is both friendly and professional as befits our reputation.
O
pening hours Monday to Friday 9.00 - 5.30 pm and Saturday 9.00 - 1.00 pm.
Notes
Staying secure when looking for property
Ensure you're up to date with our latest advice on how to avoid fraud or scams when looking for property online.
Visit our security centre to find out moreDisclaimer - Property reference 32948777. The information displayed about this property comprises a property advertisement. Rightmove.co.uk makes no warranty as to the accuracy or completeness of the advertisement or any linked or associated information, and Rightmove has no control over the content. This property advertisement does not constitute property particulars. The information is provided and maintained by Profiles Estate Agents, Hinckley. Please contact the selling agent or developer directly to obtain any information which may be available under the terms of The Energy Performance of Buildings (Certificates and Inspections) (England and Wales) Regulations 2007 or the Home Report if in relation to a residential property in Scotland.
*This is the average speed from the provider with the fastest broadband package available at this postcode. The average speed displayed is based on the download speeds of at least 50% of customers at peak time (8pm to 10pm). Fibre/cable services at the postcode are subject to availability and may differ between properties within a postcode. Speeds can be affected by a range of technical and environmental factors. The speed at the property may be lower than that listed above. You can check the estimated speed and confirm availability to a property prior to purchasing on the broadband provider's website. Providers may increase charges. The information is provided and maintained by Decision Technologies Limited.
**This is indicative only and based on a 2-person household with multiple devices and simultaneous usage. Broadband performance is affected by multiple factors including number of occupants and devices, simultaneous usage, router range etc. For more information speak to your broadband provider.
Map data ©OpenStreetMap contributors.
