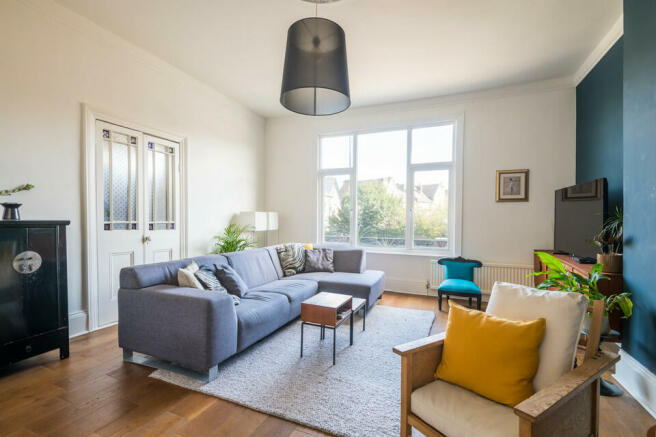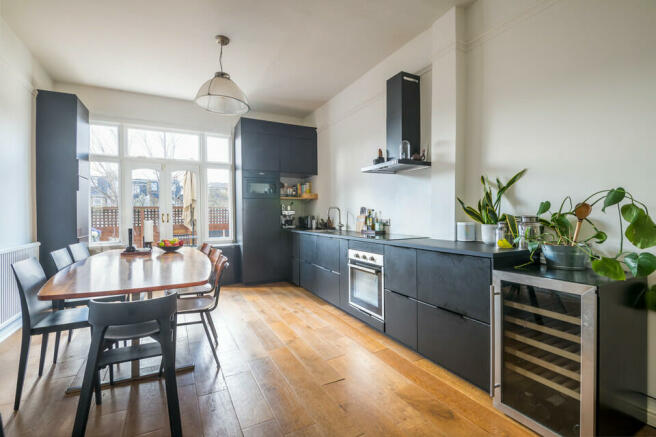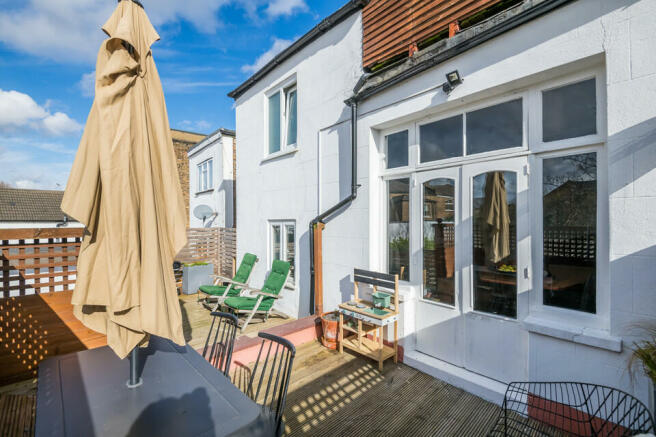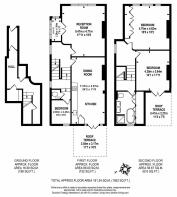Forest Hill Road, East Dulwich, SE22

- PROPERTY TYPE
Apartment
- BEDROOMS
3
- BATHROOMS
1
- SIZE
Ask agent
Description
Enjoy your own front door/entrance hall (with great storage), high ceilings, three bedrooms, loads of reception space, and a main bathroom plus separate w.c. You also have bonus features including a utility/store, and a large windowed top landing: a delightful home office/study area.
The location is also a winner: Peckham Rye Park and Common's 113 acres is mere strides away, as is a bank of local shops, including a handy Co-Op store. Buses run along your street to Peckham Rye Station, or walk there or to nearby Honor Oak Park Station - both offer regular and Overground services. Lordship Lane and North Cross Road are also close.
In your own rouge front door and you land in a little lobby then a hefty hall, with three big built-in storage cupboards and an attractive original bannister setting the scene and leading the eye up.
Up to the first floor and you will find your huge front reception room resting to your right - this is over 15 feet by nearly 18 feet. You could make it a fourth bedroom if you preferred as there is ample reception space already going on. Your large windows face east: enjoy great morning sun. Off this room is a little lean-to via part-glazed French doors, which the current owners use as an independent utility/store.
Next up is the enormous kitchen/dining room/reception, which runs over 24 feet by over 11 feet. There is lots of room for seating and dining in here. Really smart kitchen counters and units impress. Open west-facing double doors to a very sunny and private decked terrace area.
Up a few stairs to the mid-landing and you have an independent w.c. and your first bedroom: a neat single with a double-glazed casement window.
The second floor delivers two large double bedrooms - the front one is over 15 feet each way, the rear one is 14 feet by nearly 12 feet, and you can directly access your second private sunny terrace here.
A swanky bathroom completes the tour - with monochrome and trendy terrazzo detail plus contemporary sanitary ware including a double basin. You also have plumbed and concealed utility space (just genius!).
We've mentioned Peckham Rye Park and Common. There are loads of fab green spaces to call local. Horniman Gardens is gorgeous, as is One Tree Hill.
In addition to the run of handy local shops by the flat, enjoy those on Lordship and Rye Lanes, as well as those of Honor Oak and Nunhead centres.
Your local cinemas are East Dulwich Picturehouse and Peckham Plex Cinema, and for social meets, Watson's General Telegraph and The Herne Tavern are your closest public houses - both in handsome Victorian buildings and with big outside areas.
Bellenden Road also isn't far for top restaurants including Artusi, The Begging Bowl and Ganapati. Other great dining options in SE15 include Banh Banh, Mr Bao, Miss Tapas, Levan, The Coal Rooms and Peckham Bazaar.
East Dulwich leisure centre is a short stroll away, or you can sign yourself up for British Military Fitness workouts on Peckham Rye!
Kids? Local nurseries and primaries are well-regarded and include Horniman, Fairlawn and Goodrich.
Tenure: Leasehold (approx. 115 years remaining)
Service charge: Approx £600 per annum buildings insurance
Council tax band: C
Borough: Southwark
- COUNCIL TAXA payment made to your local authority in order to pay for local services like schools, libraries, and refuse collection. The amount you pay depends on the value of the property.Read more about council Tax in our glossary page.
- Ask agent
- PARKINGDetails of how and where vehicles can be parked, and any associated costs.Read more about parking in our glossary page.
- Ask agent
- GARDENA property has access to an outdoor space, which could be private or shared.
- Terrace
- ACCESSIBILITYHow a property has been adapted to meet the needs of vulnerable or disabled individuals.Read more about accessibility in our glossary page.
- Ask agent
Forest Hill Road, East Dulwich, SE22
Add your favourite places to see how long it takes you to get there.
__mins driving to your place
Your mortgage
Notes
Staying secure when looking for property
Ensure you're up to date with our latest advice on how to avoid fraud or scams when looking for property online.
Visit our security centre to find out moreDisclaimer - Property reference Forhir. The information displayed about this property comprises a property advertisement. Rightmove.co.uk makes no warranty as to the accuracy or completeness of the advertisement or any linked or associated information, and Rightmove has no control over the content. This property advertisement does not constitute property particulars. The information is provided and maintained by Munday's, London. Please contact the selling agent or developer directly to obtain any information which may be available under the terms of The Energy Performance of Buildings (Certificates and Inspections) (England and Wales) Regulations 2007 or the Home Report if in relation to a residential property in Scotland.
*This is the average speed from the provider with the fastest broadband package available at this postcode. The average speed displayed is based on the download speeds of at least 50% of customers at peak time (8pm to 10pm). Fibre/cable services at the postcode are subject to availability and may differ between properties within a postcode. Speeds can be affected by a range of technical and environmental factors. The speed at the property may be lower than that listed above. You can check the estimated speed and confirm availability to a property prior to purchasing on the broadband provider's website. Providers may increase charges. The information is provided and maintained by Decision Technologies Limited. **This is indicative only and based on a 2-person household with multiple devices and simultaneous usage. Broadband performance is affected by multiple factors including number of occupants and devices, simultaneous usage, router range etc. For more information speak to your broadband provider.
Map data ©OpenStreetMap contributors.





