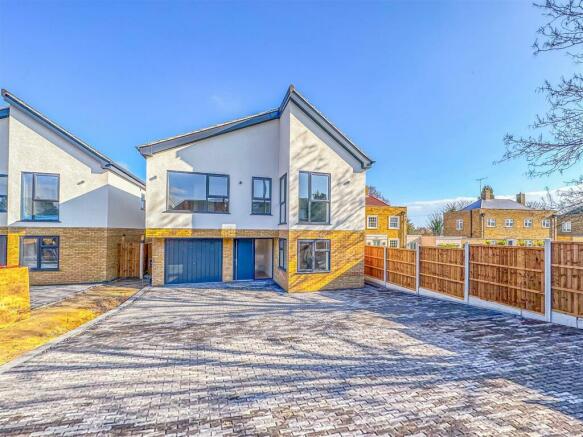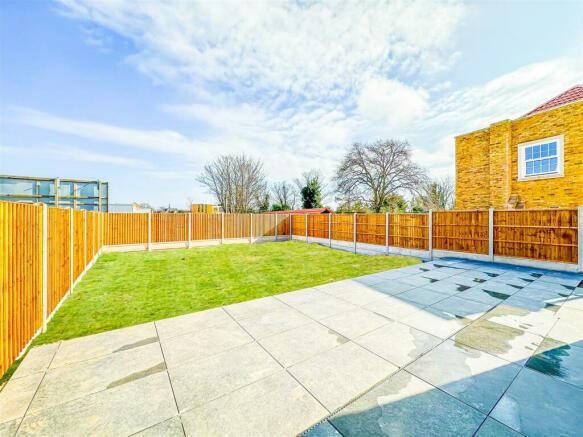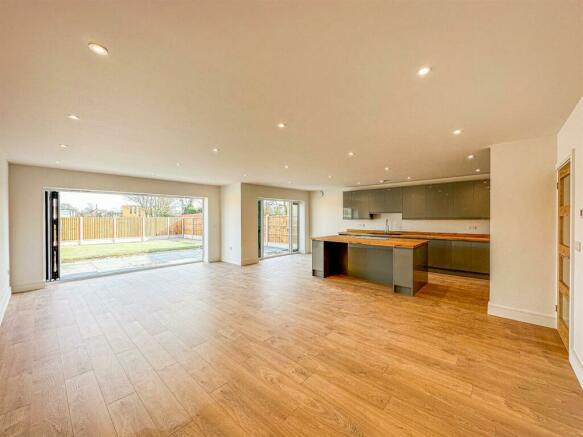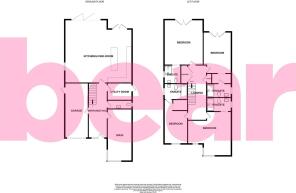
Ness Road ( Plot 2), Shoeburyness

- PROPERTY TYPE
Detached
- BEDROOMS
4
- BATHROOMS
4
- SIZE
1,600 sq ft
149 sq m
- TENUREDescribes how you own a property. There are different types of tenure - freehold, leasehold, and commonhold.Read more about tenure in our glossary page.
Freehold
Key features
- Walking Distance To Blue Flag Beaches & Local Shops
- Four Ensuites
- Four Large Double Bedrooms
- Private Rear Garden
- Huge Open Plan Kitchen/Diner
- Integral Garage / Potential Dining Room
- Parking For Upto Four Vehicles
- Guest WC
- Separate Utility Room
- Walking Distance To Shoebury Train Station To London Fenchurch Street
Description
To the exterior there are un-interrupted views across to the Nature Reserve. The gardens measure some 50ft in length. These stunning developments are being built by Granite Construction Build & Design, a trusted local home improvement specialist working to the highest quality with the best craftsman to hand. Offering a wealth of experience and expertise in New Homes and Renovations sector. Bear Estate Agents are proud to bring to the market this exciting opportunity.
Please Note : The EPC has been ordered. The pre-build qualified predicted EPC estimate was (A/94) and the Co2 Rating was (B/90)
To book your viewing, please contact our dedicated sale team.
Bear Estate Agents are thrilled to market this exceptional four bedroom detached new build in the heart of Shoeburyness. The property is just a stones throw away from the award-winning seafront, along with excellent amenities and well-regarded schools including Richmond Avenue Primary School and Shoeburyness High School. There are convenient travel networks close to hand such as access to Shoeburyness Train Station that guarantees you a seat on all trains traveling to London.
Frontage - Block pave drive way with parking for multiple vehicles, shrubs to the front, side access, garage and ramp to storm porch and front door.
Entrance Hall - 1.852 x 7.258 (6'0" x 23'9") - Doors to: snug, guest WC, utility room, open plan kitchen/lounge/diner (family room) and garage.
Snug - 6.447 x 2.818 (21'1" x 9'2") - Double glazed window to front aspect, wood flooring through-out, power points, AV points.
Utility Room - 3.107 x 1.854 (10'2" x 6'0") - Double glazed Upvc doors onto side way, newly fitted storage cupboards with wood worktops, space for a washing machine and tumble dryer. Power points connected.
Open Plan Kitchen/Dining/Family Room - 7.392 x 7.748 (24'3" x 25'5") - This stunning open plan space is fitted with a brand new modern kitchen with grey top and base units, solid wood worktop and large feature centre island/breakfast bar. The kitchen presents a range of appliances such as a wine cooler, double oven, induction hob, fridge/freezer and sink with handheld attachment. This impressive family space offers the potential for a generous seating area along with a large dining room table. Further benefits include wood flooring through-out, power points and AV points and Bi-folding/french doors off of the sitting/dining area onto the garden.
Garage - 2.648 x 7.103 (8'8" x 23'3") - Up & over door, smooth ceilings, courtesy door and power points. Potential extra reception room.
Guest Wc - 1.154 x 2.821 (3'9" x 9'3") - Double glazed window to side aspect, wood flooring through-out smooth ceilings with inset spotlights, dual flush WC and sink unit.
Galleried Landing - 7.261 x 1.931 (23'9" x 6'4") - Doors to all bedrooms, loft and large storage cupboards. Smooth ceilings with inset spot lights. Power Points.
Bedroom One - 4.826 x 6.065 (15'9" x 19'10" ) - Stunning feature double glazed corner windows to front and side aspect, power points, AV points, space for storage to one wall and doors to:-
En-Suite One - 1.746 x 2.715 (5'8" x 8'10") - Double glazed window to side aspect, heated towel rail, walk-in double width shower unit, fitted vanity sink and dual flush WC.
Bedroom Two - 4.441 x 5.057 (14'6" x 16'7") - Double glazed Juliet balcony over looking the rear garden, carpeting thought-out, power points, Av points, smooth ceilings with inset spotlights. Doors to:-
En-Suite Two - 2.576 x 1.878 (8'5" x 6'1") - Double glazed window to side aspect, walk-in double width shower unit, fitted vanity sink and dual flush WC.
Bedroom Three - 4.961 x 3.152 (16'3" x 10'4") - Double glazed Juliet balcony over looking there rear garden, carpeting thought-out, power points, AV points, smooth ceilings with inset spotlights. Doors to:-
Walk In Wardobe - 1.405 2.098 (4'7" 6'10") - Space for built in storage and hanging space, power & lighting with doors to:-
Ensuite Three - 1.669 x 2.725 (5'5" x 8'11" ) - Double glazed window to side aspect, heated towel rail, walk-in double width shower unit, fitted vanity sink and dual flush WC.
Bedroom Four - 2.764 x 5.892 ( narrowing to 4.30) (9'0" x 19'3" ( - Double glazed to front aspect, smooth ceilings with inset spot lights, power points and AV points. Doors to:-
Walk In Wardrobe - 1.472 x 1.723 (4'9" x 5'7") - Space for built in storage and hanging space, power & lighting with doors to:-
Ensuite Four - 1.799 x 3.090 (5'10" x 10'1") - Double glazed window to the side aspect, bath with folding glass shower screen, dual flush WC, pedestal sink and heating towel rail.
Garden - 13.72m (45) - High quality slab patio laid to rear, offering a perfect private outdoor dining area. The remainder is mainly laid to lawn with two side access points.
Brochures
Ness Road ( Plot 2), ShoeburynessBrochureEnergy performance certificate - ask agent
Council TaxA payment made to your local authority in order to pay for local services like schools, libraries, and refuse collection. The amount you pay depends on the value of the property.Read more about council tax in our glossary page.
Band: TBC
Ness Road ( Plot 2), Shoeburyness
NEAREST STATIONS
Distances are straight line measurements from the centre of the postcode- Shoeburyness Station0.5 miles
- Thorpe Bay Station1.1 miles
- Southend East Station2.3 miles
About the agent
We believe it is possible to give a great service to our customers WITHOUT OVER INFLATING THE PRICE...We have a proven record.
Look at our testimonials, every one of them is genuine.
Industry affiliations

Notes
Staying secure when looking for property
Ensure you're up to date with our latest advice on how to avoid fraud or scams when looking for property online.
Visit our security centre to find out moreDisclaimer - Property reference 32949488. The information displayed about this property comprises a property advertisement. Rightmove.co.uk makes no warranty as to the accuracy or completeness of the advertisement or any linked or associated information, and Rightmove has no control over the content. This property advertisement does not constitute property particulars. The information is provided and maintained by Bear Estate Agents, Hockley. Please contact the selling agent or developer directly to obtain any information which may be available under the terms of The Energy Performance of Buildings (Certificates and Inspections) (England and Wales) Regulations 2007 or the Home Report if in relation to a residential property in Scotland.
*This is the average speed from the provider with the fastest broadband package available at this postcode. The average speed displayed is based on the download speeds of at least 50% of customers at peak time (8pm to 10pm). Fibre/cable services at the postcode are subject to availability and may differ between properties within a postcode. Speeds can be affected by a range of technical and environmental factors. The speed at the property may be lower than that listed above. You can check the estimated speed and confirm availability to a property prior to purchasing on the broadband provider's website. Providers may increase charges. The information is provided and maintained by Decision Technologies Limited. **This is indicative only and based on a 2-person household with multiple devices and simultaneous usage. Broadband performance is affected by multiple factors including number of occupants and devices, simultaneous usage, router range etc. For more information speak to your broadband provider.
Map data ©OpenStreetMap contributors.





