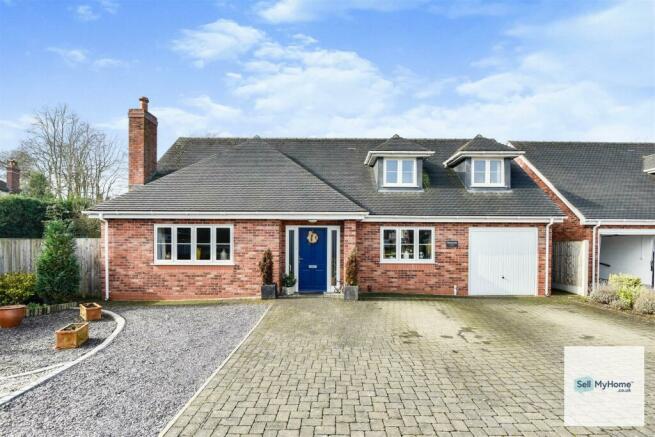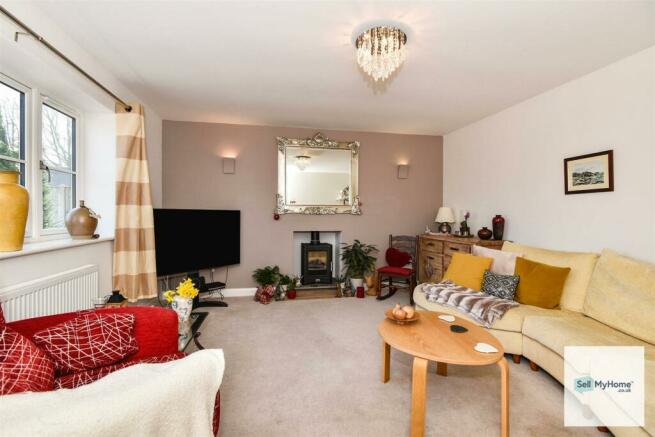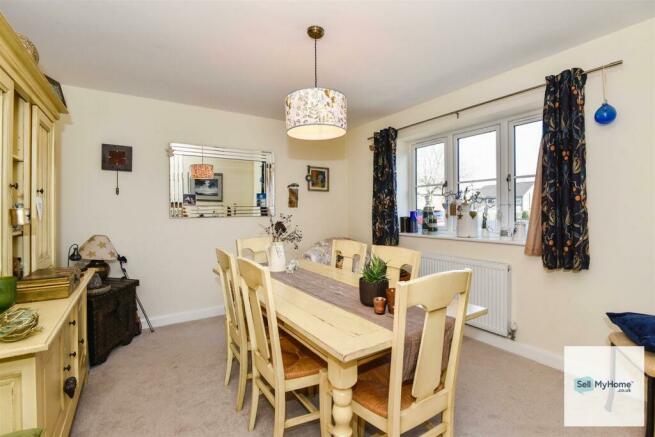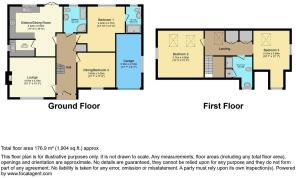Lea Way, Alsager, Stoke-On-Trent

- PROPERTY TYPE
House
- BEDROOMS
4
- BATHROOMS
2
- SIZE
Ask agent
- TENUREDescribes how you own a property. There are different types of tenure - freehold, leasehold, and commonhold.Read more about tenure in our glossary page.
Freehold
Key features
- Modern Architecturally designed 3/4 Bedroomed Family home
- Views over the Bowling Green to the front
- High energy efficiency
- Ample Parking to Front
- Versatile balanced accomodation
Description
tucked down a private drive with extensive block paved parking space to the front, the secluded position is such a rare and wonderful location which is matched by the superior build quality and contemporary design of this luxurious home. This energy efficient, versatile home is within easy walking distance to the Town Centre and offers flexible balanced living accomodation to suit a wide variety of purchasers.
Accompanying the property are a wealth of high end features, just some of which include: Double glazing & gas central heating, a spacious Entrance Hall and Landing/Study Area with a glass balustrade, oak staircase and beautiful natural stone tiled flooring, a fitted kitchen incorporating a wide range of integrated appliances and French doors which lead out to the rear garden, a separate utility room with matching Quartz work surfaces, En-suite facilities to the master bedroom, the family bathroom (ground floor) and shower room (first floor) are all fitted with white sanitary ware and to a high specification. Widened Oak doors throughout, split level climate control, built-in storage off the landing and three/four generous bedrooms.
Externally, the property has an integral garage with power, a large block paved driveway, a large log cabin to the rear which is included in the sale. With established gardens to both front and rear, the rear enjoying a high degree of privacy. We have been advised the property is freehold. Potential buyers should however make therir own enquiries.
Front - The apron to the parking area is amply proportioned with block paving. Neat well maintained front garden with lawned area.
Hallway - Spacious proportions give a hint at what is to come. Oak staircase with glass balustrade to first floor, radiator, porcelain tiled floor, two built-in storage cupboards, a wall mounted thermostat, pendant light, telephone point.
Lounge - 4.60m x 4.09m (15'1" x 13'5") - - With two wall lights, pendant light, double glazed window to front, radiator, TV point, telephone point, a feature recess with tiled surround housing a Gas Real flame stove.
Principal Bedroom - 4.52m x 3.76m (max) (14'10" x 12'4" (max)) - Large principal bedroom with modern ceiling light, double glazed window to rear elevation, radiator, ample power points, door en-suite.
En-Suite - Porcelain floor tiles with complementary wall tiles, inset spotlights, extractor point, double glazed frosted window to rear, ladder style heated towel rail, shaver point, a white three piece suite comprising of: A low level push button WC, vanity hand wash basin with chrome mixer tap, porcelain tiled splashback and cupboard below, a walk-in shower cubicle with glazed sliding door housing a chrome wall mounted mixer shower.
Dining Room/Bedroom 4 - 3.84m x 3.51m (12'7" x 11'6") - A versatile second reception room with pendant light, double glazed window to front elevation, ample power points, radiator, TV point.
Family Bathroom - Ddouble glazed frosted window to rear, inset spotlights, contemporary radiation, Porcelain wall & floor tiling, a chrome heated towel rail and a white four piece suite comprising of: A low level push button WC, a wall mounted hand wash basin with chrome mixer tap, a panelled bath with mixer tap and tiled splashback, a walk-in corner shower cubicle with glazed opening doors with chrome mixer shower.
Kitchen Diner - 5.31m x 5.03m (max) (17'5" x 16'6" (max)) - With porcelain tiled flooring continued from the entrance hall, inset spotlights, double glazed window to rear, a comprehensive range of stylish wall, base and drawer units, having Quartz roll top working surface oven incorporating a double inset sink with mixer tap, Quartz splashback and cupboard below, integrated dishwasher, integrated five ring gas hob with Quartz splashback and extractor canopy above, integrated double oven, radiator, uPVC double glazed french doors opening out onto the rear garden, TV point, Integrated tall fridge & freezer, door utility room
Utility - 2.49m x 1.65m (8'2" x 5'5") - Extractor fan, inset spotlighting, double glazed frosted window to side, porcelain tiled flooring, radiator, matching wall and base units with Quartz working surfaces over, space and plumbing for automatic washing machine, space for under counter dryer, inset sink with quartz drainer and a chrome mixer tap, a wall mounted gas boiler serving central heating and domestic hot water systems.
Landing - With doors to all rooms, skylight, inset spotlights, access to loft area via loft hatch, radiator, a cascading raindrop feature chandelier, a wall mounted thermostat, a number of storage cupboard with double doors, currently used by present owners as hobby area (painting)
Bedroom 2 - 5.51m (max) x 3.68m (18'1" (max) x 12'1" ) - With inset spotlights, double glazed window to side elevation, two skylights, TV point, ample power points, radiator and eaves storage.
Bedroom 3 - 5.51m (max) x 3.68m (18'1" (max) x 12'1") - With dual aspect double glazed windows to side and front elevation, skylight, inset spotlights, TV point, ample power points, radiator.
Shower Room - With double glazed frosted window to front elevation, inset spotlights, shaver point, porcelain tiled flooring and complementary half wall tiling, a chrome ladder style heated towel rail, a built-in storage cupboard housing a hot water cylinder, extractor point and a white three piece suite comprising of: A low level push button WC, hand wash basin with chrome mixer tap and splashback, a walk-in shower cubicle with glazed opening doors housing a wall mounted chrome mixer shower being fully tiled where visible.
Garage - 5.36m x 2.49m (17'7" x 8'2") - With remote controlled single up and over door, double glazed window to side, power & lighting.
Externally - The property is situated down a quiet private drive, approached via a block paved driveway in turn providing off road parking for a number of vehicles with a mature garden to the front overlooking the bowling green.
The rear garden has paved patio area providing ample space for garden furniture, two wall lights, external power points, water point, laid to lawn sections with well stocked borders housing a number of established shrubs and plants, fence boundaries to all three sides, access to the front can be made via a secure side gate, a 44mm log cabin with power, double glazing and lighting.
Brochures
Lea Way, Alsager, Stoke-On-TrentBrochureCouncil TaxA payment made to your local authority in order to pay for local services like schools, libraries, and refuse collection. The amount you pay depends on the value of the property.Read more about council tax in our glossary page.
Band: E
Lea Way, Alsager, Stoke-On-Trent
NEAREST STATIONS
Distances are straight line measurements from the centre of the postcode- Alsager Station0.3 miles
- Kidsgrove Station2.5 miles
- Longport Station5.2 miles
About the agent
Founded in 2013, SellMyHome.co.uk was born out of a desire to give you more choices when it comes to selling your home, and importantly, save you money along the way. We’ve believed for a long time that the sales process could be improved and streamlined, and that’s exactly what we have done. Our service enables you to choose how much control you wish to have in the sales process, along with the amount of money you wish to spend on marketing your home to prospective buyers.
We provide e
Notes
Staying secure when looking for property
Ensure you're up to date with our latest advice on how to avoid fraud or scams when looking for property online.
Visit our security centre to find out moreDisclaimer - Property reference 32949710. The information displayed about this property comprises a property advertisement. Rightmove.co.uk makes no warranty as to the accuracy or completeness of the advertisement or any linked or associated information, and Rightmove has no control over the content. This property advertisement does not constitute property particulars. The information is provided and maintained by Sellmyhome.co.uk, Leicester. Please contact the selling agent or developer directly to obtain any information which may be available under the terms of The Energy Performance of Buildings (Certificates and Inspections) (England and Wales) Regulations 2007 or the Home Report if in relation to a residential property in Scotland.
*This is the average speed from the provider with the fastest broadband package available at this postcode. The average speed displayed is based on the download speeds of at least 50% of customers at peak time (8pm to 10pm). Fibre/cable services at the postcode are subject to availability and may differ between properties within a postcode. Speeds can be affected by a range of technical and environmental factors. The speed at the property may be lower than that listed above. You can check the estimated speed and confirm availability to a property prior to purchasing on the broadband provider's website. Providers may increase charges. The information is provided and maintained by Decision Technologies Limited.
**This is indicative only and based on a 2-person household with multiple devices and simultaneous usage. Broadband performance is affected by multiple factors including number of occupants and devices, simultaneous usage, router range etc. For more information speak to your broadband provider.
Map data ©OpenStreetMap contributors.




