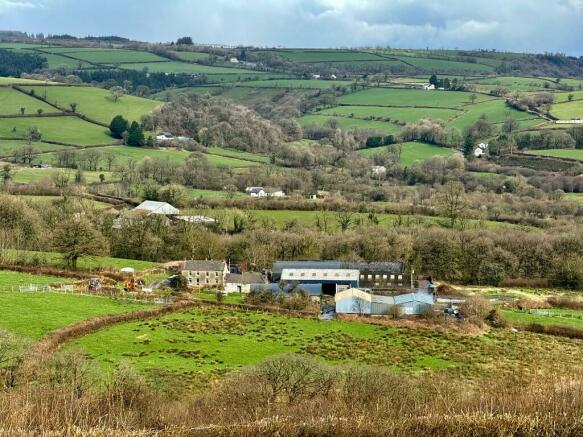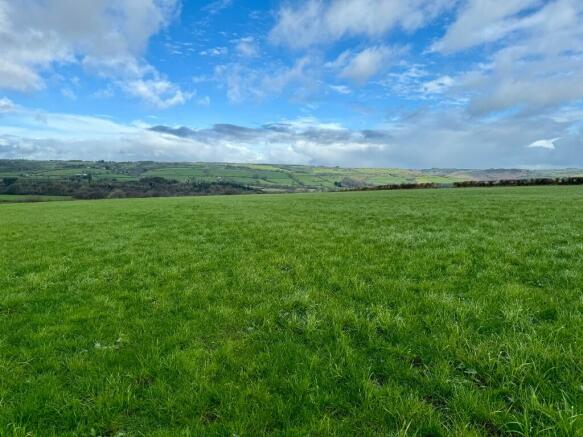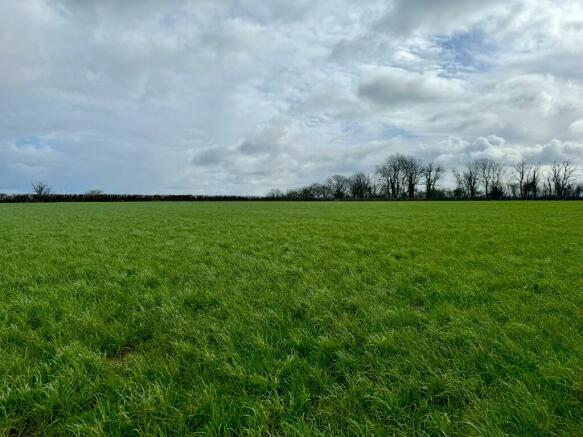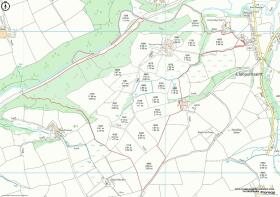SA33

- PROPERTY TYPE
Detached
- BEDROOMS
4
- SIZE
Ask agent
- TENUREDescribes how you own a property. There are different types of tenure - freehold, leasehold, and commonhold.Read more about tenure in our glossary page.
Ask agent
Key features
- An excellent opportunity to acquire a productive and functional dairy unit in Carmarthenshire
- 183.89 acres in total
- 134.05 acres of pasture
- Range of agricultural buildings
- Fullwood milking parlour
- Productive silage ground
- Good access
- FOR SALE BY PRIVATE TREATY
Description
Dderwen Groes provides a productive and versatile dairy farm situated in Llampumsaint, Carmarthen. Extending to 183.89 acres in total, the holding benefits from a range of agricultural buildings, a Fullwood milking parlour, productive silage ground, grazing land and a three/four bedroom farmhouse. The holding up until February 2024 was run as a dairy unit and the parlour is still in full working order.
LOCATION
The property is situated on the outskirts of the village of Llanpumsaint, approximately 7 miles north of Carmarthen and 9 miles south of Llandysul. From the main road through Llanpumsaint, turn into Parc Celynin. Passing the houses on your right, you will find the farm drive over a cattlegrid and to the left.
LAND
The holding extends to a total of 183.89 acres. Of this, 134.05 acres is pasture, 45.43 acres is woodland and the remainder is farmyard, buildings and tracks. The parcels to the southern part of the farm provide versatile and productive silage ground which are predominantly gently sloping in nature and all in good heart. The land closer to the farmyard provides good grazing land some of which is steeper in nature with some parcels being improvable. The land is split into 28 grassland enclosures and the field parcels are generally bound by mature hedgerows. There are some small areas of woodland interspersed through the pasture with a larger block of woodland to the north western boundary.
The land is well serviced by a central stone track which provides good access from the farmyard to many of the field parcels for livestock and machinery.
The land benefits from an additional access point providing access to the south corner.
BUILDINGS
The farmyard provides a range of agricultural buildings suitable for a variety of uses.
1. Large silage pit - (23.93m x 16.96m) with concrete base and concrete panel sides to part.
2. Cubicle shed - (30.37m x 24.27m) Steel portal frame building under corrugated fibre cement/asbestos sheet roof with part concrete block, part corrugated fibre cement/asbestos sheet elevations. Central feed passage and 95 cubicles.
3. Small silage pit - (17.03m x 8.00m) with concrete base.
4. Dutch barns - (18.28m x 12.19m) providing loose housing for livestock with 25 cubicles under a corrugated steel sheet roof with part rendered concrete block, part corrugated steel sheet elevations. Open fronted.
5. Livestock building - (16.57m x 6.94m) timber frame under a box profile steel sheet monopitch roof.
6. Parlour - (15.21m x 6.04m) Concrete block contruction under a corrugated fibre cement/asbestos sheet roof housing a Fullwood 8/16 herringbone parlour.
7. Dairy - (15.21 x 6.76m) Concrete block construction under a corrugated fibre cement roof housing the bulk tank.
8. General purpose building - (18.88m x 15.04m) Steel portal frame building under a corrugated fibre cement sheet roof with part box profile steel sheet elevations. Could be utilsied for livestock housing, storage or workshop purposes.
9. Dutch barn - (18.18m x 5.96m) Corrugated steel sheet roof with part concrete block elevations, concrete floor. Utilised for storage.
10. Dutch barn - (12.12m x 7.32m) Corrugated steel sheet roof with part concrete block elevations, concrete floor, open fronted. Utilised for storage.
11. General purpose building - (18.23m x 8.64m) Steel truss frame under a corrugated steel sheet roof with part concrete block, part steel sheet with ventilation elevations. Concrete floor.
12. General purpose building - (18.30m x 15.20m) Steel portal frame under a box profile steel sheet roof. Concrete floor, open fronted.
The buildings benefit from concrete yards with the yard areas from the cubicle sheds and collection yard being able to be cleaned directly into the slurry pit.
The parlour houses a Fullwood 8/16 herringbone parlour which has recently been improved with a Milkrite InterPuls system.
HOUSE
The house provides a three/four bedroom property. To the ground floor there is a kitchen, and two reception rooms. A central hallway leads to the first floor where there are two double bedrooms, a single bedroom and a room accessed from the bathroom which could provide either a fourth bedroom or storage area. The bathroom has a wc, wash hand basin and bath. Adjoined to the house is a single garage. Also attached to the property is a stone barn under a slate roof which could be converted subject to the necessary planning consents being obtained. The house has aluminium framed windows to the front which benefit from secondary glazing units. The house benefits from oil fired central heating and a private water supply.
SERVICES
Mains electricity is connected to the property. The farm benefits from a private water supply from multiple springs which services the land and buildings. A further spring provides the water supply for the farmhouse. Foul drainage is provided by a septic tank.
TENURE AND POSSESSION
The property is offered for sale freehold with vacant possession upon completion.
SPORTING, TIMBER AND MINERAL RIGHTS
Insofar as they are owned, these are included in the sale.
LOCAL AUTHORITY
Carmarthenshire County Council
Council Tax Band: E
RURAL PAYMENTS WALES
The land has been registered on the Rural Land Register and the land parcels will be transferred to a new owner on completion.
EASEMENTS, WAYLEAVES AND RIGHTS OF WAY
The property is sold subject to and with the benefit of; all existing rights of way whether public or private, light, support, drainage, water and electricity supplies, together with all the rights of way obligations, easements and wayleaves whether referred to in these particulars or not.
VIEWINGS
Viewing is strictly by prior appointment with the sole selling agent.
Brochures
Brochure 1Energy performance certificate - ask agent
Council TaxA payment made to your local authority in order to pay for local services like schools, libraries, and refuse collection. The amount you pay depends on the value of the property.Read more about council tax in our glossary page.
Ask agent
SA33
NEAREST STATIONS
Distances are straight line measurements from the centre of the postcode- Carmarthen Station5.8 miles
About the agent
Our business is built on trusting in exceptional people with a shared passion for living in Shropshire.
One of the Midlands’ oldest and most respected privately owned firms of estate agents, chartered surveyors and auctioneers, founded in 1831, Nock Deighton today stands at the forefront of the modern property world, embracing up-to-the-minute technology, industry best practice and a firm focus on achieving excellent results through excellent service and marketing.
With branches i
Industry affiliations

Notes
Staying secure when looking for property
Ensure you're up to date with our latest advice on how to avoid fraud or scams when looking for property online.
Visit our security centre to find out moreDisclaimer - Property reference G296. The information displayed about this property comprises a property advertisement. Rightmove.co.uk makes no warranty as to the accuracy or completeness of the advertisement or any linked or associated information, and Rightmove has no control over the content. This property advertisement does not constitute property particulars. The information is provided and maintained by Nock Deighton, Agricultural LLP. Please contact the selling agent or developer directly to obtain any information which may be available under the terms of The Energy Performance of Buildings (Certificates and Inspections) (England and Wales) Regulations 2007 or the Home Report if in relation to a residential property in Scotland.
*This is the average speed from the provider with the fastest broadband package available at this postcode. The average speed displayed is based on the download speeds of at least 50% of customers at peak time (8pm to 10pm). Fibre/cable services at the postcode are subject to availability and may differ between properties within a postcode. Speeds can be affected by a range of technical and environmental factors. The speed at the property may be lower than that listed above. You can check the estimated speed and confirm availability to a property prior to purchasing on the broadband provider's website. Providers may increase charges. The information is provided and maintained by Decision Technologies Limited.
**This is indicative only and based on a 2-person household with multiple devices and simultaneous usage. Broadband performance is affected by multiple factors including number of occupants and devices, simultaneous usage, router range etc. For more information speak to your broadband provider.
Map data ©OpenStreetMap contributors.




