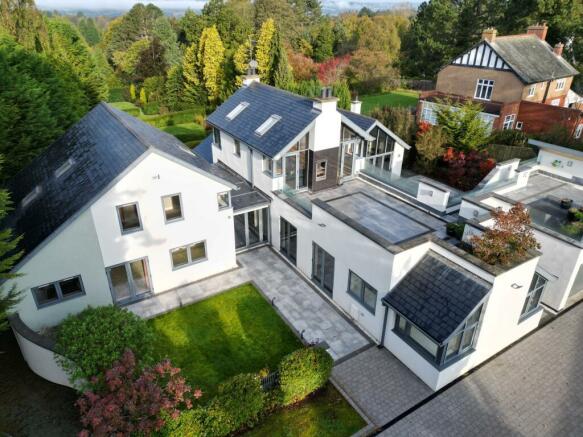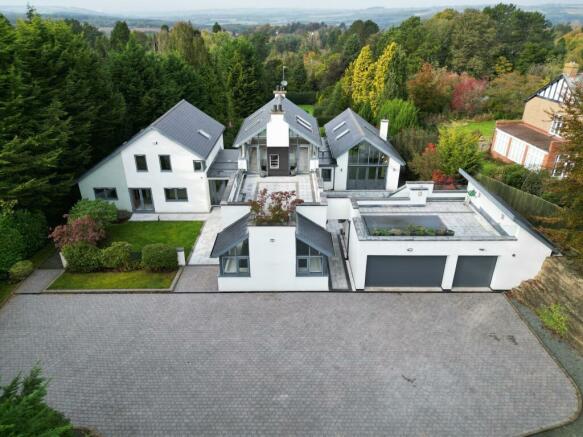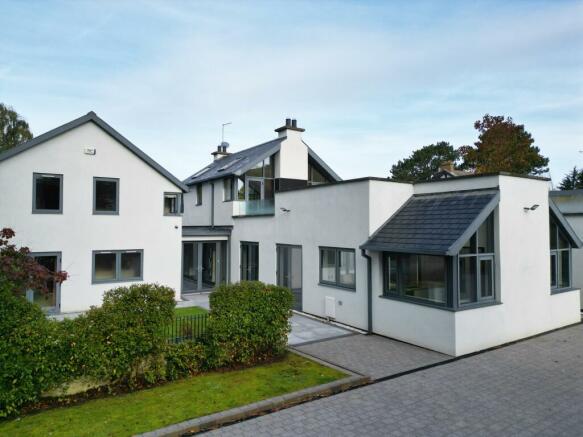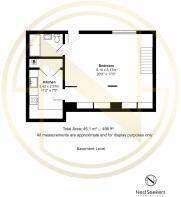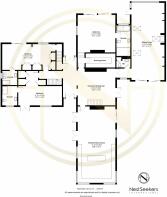
The Hollies

- PROPERTY TYPE
Detached
- BEDROOMS
6
- BATHROOMS
5
- SIZE
Ask agent
- TENUREDescribes how you own a property. There are different types of tenure - freehold, leasehold, and commonhold.Read more about tenure in our glossary page.
Freehold
Key features
- Outdoor Terrace
- Basement for potential Entertainment and Gym
- Huge private roof terrace
- wood-burning-fireplace
Description
**REDUCED**
The Hollies is an impressive 6-bedroom property set on a generous sized plot. This property is the epitome of luxury living in the heart of Stocksfield. With close connections to major links this property has the best of country living and city life on the doorstep. The Hollies is accessed via private electronic gates which leads to the driveway, triple garage and the home. The property sits on over 4500 sq. ft of living space and has extensive tiered gardens to the rear of the property.
The property is accessed via French doors which lead to the main entrance hall. The hall is the central access point and is used for access to all sides of the property. From this area you can access the large 37 ft Kitchen/living space. This section is divided into three areas, Kitchen, Dining and living. The kitchen has all integrated appliances including, Neff oven, AEG combination microwave, Plate warming drawer, Induction Hob, Fridge, Freezer, dishwasher and a Liebherr wine cabinet. The mid-section of this room holds a large dining table which comfortably seats up to 6 guests. The family space has a large TV, mounted above the Gazco gas lit open fire. The entire room benefits from underfloor heating and has lots of natural light from the number of windows around the room. There is exit points to the external entrance and adjacent is a 3 panelled bifold doors which leads out to the courtyard.
The sitting room which is accessed via the main hall welcomes you with a mass of natural light via the floor to ceiling windows overlooking the tiered gardens and floor to ceiling windows with incorporated 4 panelled bifold doors to the south facing courtyard garden. This room consists of underfloor heating and a La Nordica wood burning stove set back in an inglenook which is fashioned with venetian plaster. The vaulted ceilings showcase the external view overlooking Northumberland wonderfully.
The principal bedroom, which is located on the ground level, has the same external views overlooking Northumberland with the ability to open the room with the sliding patio doors, giving the feeling of indoor/outdoor living. The ensuite has an impressive Victoria and Albert freestanding bath, additionally there is an equally as impressive walk-in shower with a fantastic sized recessed shower. The bedroom has the added benefit of a large custom cabinetry dressing room incorporating shelving, drawers and hanging space.
Other areas of the home include 4 further bedrooms over two floors, the ground level bedrooms have the added feature of large shower ensuites, both with underfloor heating. The other two bedrooms on the 1st floor have a shared bathroom. On this level there is added storage including 2 large storage cupboards on the top of the landing and there is also large eaves space along the entire side elevation of the property.
To the basement level there is a large studio apartment / entertainment space spanning over 20ft. This is a large room with potential. It has a kitchen and shower room and can be accessed either by the main house or via the external door giving the ability to be shut off from the main house entirely.
The final room of the house is the Gallery. This room is accessed via the double height entrance and leads directly above the main hall. The Chandelier illuminates both levels and lights up the venetian plaster feature wall which is repeated in the sitting room. This room is almost entirely glass giving panoramic views over Northumberland. This Gallery has 2 further exit points which leads onto the terrace where there is further entertainment space. The terrace is split over 2 levels and covers the floorplan of the Kitchen/living space, plus the triple garage. The Terrace is south facing benefiting from the midday sun and has an integrated Grill.
*Some images have been created with CGI to show how the rooms are intended to be used.
Council TaxA payment made to your local authority in order to pay for local services like schools, libraries, and refuse collection. The amount you pay depends on the value of the property.Read more about council tax in our glossary page.
Band: F
The Hollies
NEAREST STATIONS
Distances are straight line measurements from the centre of the postcode- Stocksfield Station1.1 miles
- Prudhoe Station2.7 miles
- Riding Mill Station3.0 miles
About the agent
Nest Seekers International is a game-changing firm in the rapidly expanding global real estate marketplace. The firm’s hybrid tech-enabled service model has inspired a new way of thinking in the industry, and its approach to daring and unconventional marketing has elevated and revolutionized the way people think of real estate.
Industry affiliations

Notes
Staying secure when looking for property
Ensure you're up to date with our latest advice on how to avoid fraud or scams when looking for property online.
Visit our security centre to find out moreDisclaimer - Property reference NEST_RM_192446_2668948. The information displayed about this property comprises a property advertisement. Rightmove.co.uk makes no warranty as to the accuracy or completeness of the advertisement or any linked or associated information, and Rightmove has no control over the content. This property advertisement does not constitute property particulars. The information is provided and maintained by Nest Seekers International, London. Please contact the selling agent or developer directly to obtain any information which may be available under the terms of The Energy Performance of Buildings (Certificates and Inspections) (England and Wales) Regulations 2007 or the Home Report if in relation to a residential property in Scotland.
*This is the average speed from the provider with the fastest broadband package available at this postcode. The average speed displayed is based on the download speeds of at least 50% of customers at peak time (8pm to 10pm). Fibre/cable services at the postcode are subject to availability and may differ between properties within a postcode. Speeds can be affected by a range of technical and environmental factors. The speed at the property may be lower than that listed above. You can check the estimated speed and confirm availability to a property prior to purchasing on the broadband provider's website. Providers may increase charges. The information is provided and maintained by Decision Technologies Limited.
**This is indicative only and based on a 2-person household with multiple devices and simultaneous usage. Broadband performance is affected by multiple factors including number of occupants and devices, simultaneous usage, router range etc. For more information speak to your broadband provider.
Map data ©OpenStreetMap contributors.
