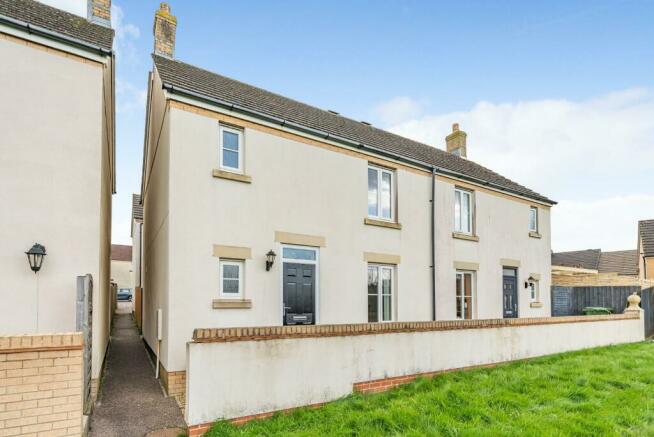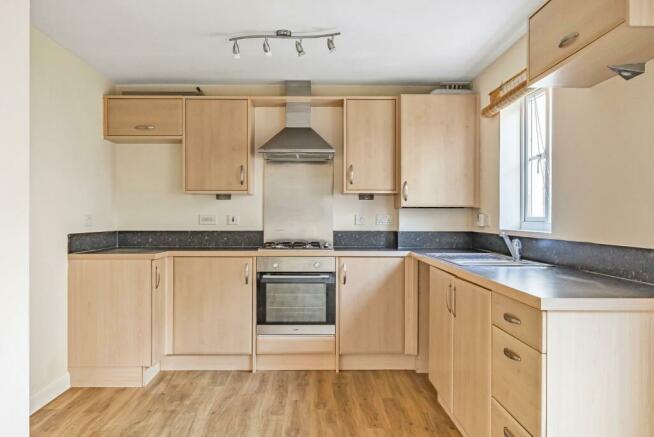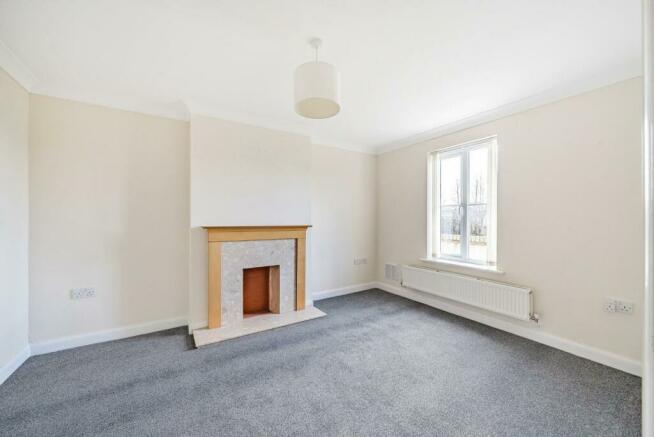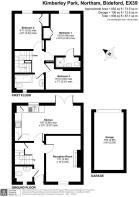Kimberley Park, Bideford

- PROPERTY TYPE
Semi-Detached
- BEDROOMS
3
- BATHROOMS
2
- SIZE
786 sq ft
73 sq m
- TENUREDescribes how you own a property. There are different types of tenure - freehold, leasehold, and commonhold.Read more about tenure in our glossary page.
Freehold
Key features
- No onward chain
- Garage and parking
- Master ensuite
- Open plan kitchen diner
- Great outlook
- Downstairs WC
Description
Description - This inviting and expansive 3-bedroom semi-detached residence nestled within a highly desirable residential development. Set against the backdrop of a picturesque grass amenity area, this home offers a serene ambiance with captivating distant sea vistas.
Step inside to discover a generously proportioned kitchen diner, an ideal space for culinary delights and family gatherings. The kitchen boasts modern amenities and effortlessly transitions to the rear garden through charming French doors, creating a seamless indoor-outdoor flow.
Throughout the home, UPVC double glazed windows allow natural light to dance in every corner, while the warmth of gas-fired central heating ensures comfort throughout the seasons.
The master bedroom is a sanctuary unto itself, featuring an en-suite bathroom for added convenience and luxury. Additionally, two more bedrooms provide ample space for family members or guests.
Completing the accommodation, a well-appointed family bathroom offers relaxation and rejuvenation after a long day.
Outside, the rear garden presents a tranquil oasis, perfect for al fresco dining, entertaining, or simply unwinding amidst nature's embrace. A garage and parking facilities add practicality and convenience to everyday living.
Embrace a lifestyle of comfort, convenience, and natural beauty with this exceptional property. Don't miss the opportunity to make this your forever home. Schedule your viewing today.
Lounge - 3.99 x 3.05 (13'1" x 10'0") -
Kitchen - 5.66 x 3.07 (18'6" x 10'0") -
Bedroom 1 - 4.09 x 3 (13'5" x 9'10") -
Ensuite -
Bedroom 2 - 3.02 x 2.62 (9'10" x 8'7") -
Bedroom 3 - 3.00 x 2.31 (9'10" x 7'6") -
Bathroom -
Garage - 4.98 x 2.54 (16'4" x 8'3") -
Measurements - While we endeavor to make our particulars accurate and reliable all measurements are approximate and should not be relied upon.
Consumer Protection And Unfair Trading Regulations - The Agent has not tested any apparatus, equipment, fixtures and fittings or services and so cannot verify that they are in working order or fit for the purpose. A Buyer is advised to obtain verification from their Solicitor or Surveyor. References to the Tenure of a Property are based on information supplied by the Seller. The Agent has not had sight of the title documents. A Buyer is advised to obtain verification from their Solicitor. Items shown in photographs are not included unless specifically mentioned within the sales particulars. They may however be available by separate negotiation. Buyers must check the availability of any property and make an appointment to view before embarking on any journey to see a property.
Tenure And Services - Freehold
Council Tax - C
EPC - C
Mains Electric, Gas, Water and Drainage
No Onward Chain
Brochures
Kimberley Park, BidefordBrochureCouncil TaxA payment made to your local authority in order to pay for local services like schools, libraries, and refuse collection. The amount you pay depends on the value of the property.Read more about council tax in our glossary page.
Band: C
Kimberley Park, Bideford
NEAREST STATIONS
Distances are straight line measurements from the centre of the postcode- Barnstaple Station6.7 miles
About the agent
We are a family run business with family minded traditions, experience and service. We are not a national company nor are we a franchise. We are based in Barnstaple town centre and cover the whole of the North Devon Area. As experienced property professionals in the sale of town and country residential property, residential property lettings, property management and all commercial property matters you can be sure to trust Collyers with all your property needs.
Notes
Staying secure when looking for property
Ensure you're up to date with our latest advice on how to avoid fraud or scams when looking for property online.
Visit our security centre to find out moreDisclaimer - Property reference 32949610. The information displayed about this property comprises a property advertisement. Rightmove.co.uk makes no warranty as to the accuracy or completeness of the advertisement or any linked or associated information, and Rightmove has no control over the content. This property advertisement does not constitute property particulars. The information is provided and maintained by Collyers, Barnstaple. Please contact the selling agent or developer directly to obtain any information which may be available under the terms of The Energy Performance of Buildings (Certificates and Inspections) (England and Wales) Regulations 2007 or the Home Report if in relation to a residential property in Scotland.
*This is the average speed from the provider with the fastest broadband package available at this postcode. The average speed displayed is based on the download speeds of at least 50% of customers at peak time (8pm to 10pm). Fibre/cable services at the postcode are subject to availability and may differ between properties within a postcode. Speeds can be affected by a range of technical and environmental factors. The speed at the property may be lower than that listed above. You can check the estimated speed and confirm availability to a property prior to purchasing on the broadband provider's website. Providers may increase charges. The information is provided and maintained by Decision Technologies Limited.
**This is indicative only and based on a 2-person household with multiple devices and simultaneous usage. Broadband performance is affected by multiple factors including number of occupants and devices, simultaneous usage, router range etc. For more information speak to your broadband provider.
Map data ©OpenStreetMap contributors.




