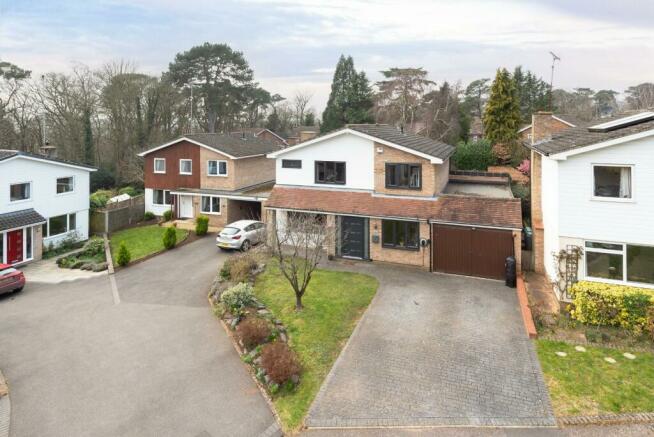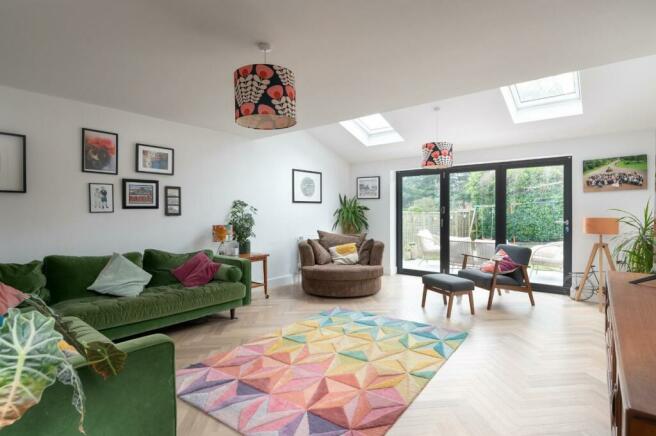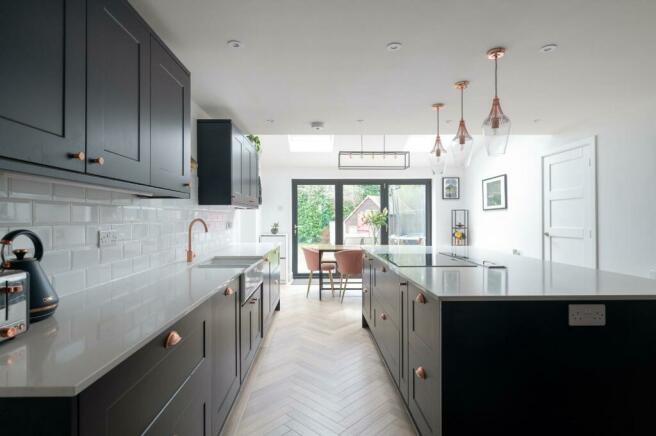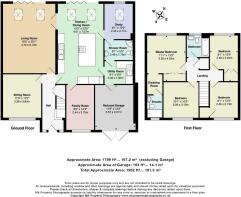
Dukes Ride, Leighton Buzzard

- PROPERTY TYPE
Detached
- BEDROOMS
4
- BATHROOMS
3
- SIZE
Ask agent
- TENUREDescribes how you own a property. There are different types of tenure - freehold, leasehold, and commonhold.Read more about tenure in our glossary page.
Freehold
Key features
- Stunning!
- Premier Location
- Expansive Living Accommodation
- Driveway Parking
- Four Reception Rooms
- Immaculate Condition Throughout
Description
Location: - The highly desirable location of Dukes Ride, sits off Heath Court along the prestigious Plantation Road, which remains one of Leighton Buzzard's most sought after locations with a range of beautiful family homes in a quiet and picturesque setting. Its close proximity to Leighton Buzzard Town Centre is just a brief walk away, providing plenty of shops, bars, cafes and other local amenities. The property is also approximately 2.1 miles to the mainline rail station, with trains to London Euston in as little as 30 minutes. There are a number of popular schools nearby to choose from. The property is well situated for access to road transport links, with the nearby by-pass providing easy access to Aylesbury and Milton Keynes, and further afield via the M1 junction 11A. The town also enjoys a close proximity to a number of outstanding country parks and walks, including the Grand Union canal, Linslade Wood, Tiddenfoot Waterside Park and the picturesque 400 acre Rushmere Country Park.
Ground Floor: - The entrance hall provides a warm welcome into this immaculate family home. There are stairs leading to the first floor with thoughtfully built in storage under. The engineered wood floor continues into the sitting room which faces the front aspect and provides ample room for a variety of furniture. The hallway also provides access to the living room and kitchen/dining room, which both benefit from a modern lower level extension to the rear. The living room is bright and exceptionally spacious, with light coloured Karndean flooring, two Velux windows and bi-folding doors to the rear garden among the standout features. There are doors leading through to the kitchen/dining room, with decor and flooring matching the living room. The kitchen has been refitted with a stunning range of wall, base and island units with Quartz work surfaces, and the vendors have incorporated a fashionable double butler sink. Integrated appliances include a dishwasher, double oven, microwave, induction hob and recessed extractor. There is also space for an American fridge freezer. There is ample space for a family dining table, and there are also two Velux windows and bi-folding doors to the rear garden. There are doors to the family room, utility and study. The family room faces the front aspect and could be used for a variety of purposes, such as a play room, if required. The utility room is finished in keeping with the kitchen, with a range of units and spaces for washing machine and tumble dryer. There is a door to the reduced garage to the front, which is suitable for motorcycles and additional storage, and a further door from the utility to the downstairs shower room, which has been refitted with a wonderful three piece suite comprising of a low level WC, wall mounted wash hand basin and shower cubicle, with feature tiles to the floor. A door also leads to the study which enjoys views of the rear garden.
First Floor: - The landing provides access to the bedrooms and family bathroom, as well as the loft, and there is an airing cupboard housing the modern central heating boiler. The master bedroom faces the rear aspect and has been thoughtfully planned by the current owners, boasting mirrored wardrobes to one wall and a hidden dressing room with beautiful refitted ensuite shower room. Bedroom two provides ample space for a king size bed and further range of furniture, and bedrooms three and four conveniently include built in wardrobes. The family bathroom has been refitted with a modern three piece suite comprising of a low level WC, vanity wash hand basin and panel bath with shower over.
Outside: - To the front there is a spacious driveway and a neat lawn bordered by mature shrubbery. The lawn space could be used to extend the driveway if required, and there is an electric vehicle charging point. The private rear garden features a paved patio across the rear of the property, which is an excellent entertaining space, and the remainder is laid mainly to lawn. The garden is westerly facing, ensuring plenty of sunlight throughout much of the day.
Brochures
Dukes Ride, Leighton Buzzard- COUNCIL TAXA payment made to your local authority in order to pay for local services like schools, libraries, and refuse collection. The amount you pay depends on the value of the property.Read more about council Tax in our glossary page.
- Band: F
- PARKINGDetails of how and where vehicles can be parked, and any associated costs.Read more about parking in our glossary page.
- Yes
- GARDENA property has access to an outdoor space, which could be private or shared.
- Yes
- ACCESSIBILITYHow a property has been adapted to meet the needs of vulnerable or disabled individuals.Read more about accessibility in our glossary page.
- Ask agent
Dukes Ride, Leighton Buzzard
NEAREST STATIONS
Distances are straight line measurements from the centre of the postcode- Leighton Buzzard Station1.5 miles
- Bow Brickhill Station4.8 miles
- Fenny Stratford Station4.8 miles
About the agent
Quarters Estate Agents, Leighton Buzzard
17-21 Ropa Court Friday Street Leighton Buzzard Beds LU7 1DU

After opening our doors in March 2011 we quickly became known for our market leading service in Leighton Buzzard and surrounding villages. Our large team has over 60 years combined industry experience and because of our size we are able to have close relationships with all of our clients. This affords us the opportunity of being able to offer a personal service, enabling us to be proactive and to react very quickly on behalf of our clients throughout the whole process.
Owned and run by
Notes
Staying secure when looking for property
Ensure you're up to date with our latest advice on how to avoid fraud or scams when looking for property online.
Visit our security centre to find out moreDisclaimer - Property reference 32950396. The information displayed about this property comprises a property advertisement. Rightmove.co.uk makes no warranty as to the accuracy or completeness of the advertisement or any linked or associated information, and Rightmove has no control over the content. This property advertisement does not constitute property particulars. The information is provided and maintained by Quarters Estate Agents, Leighton Buzzard. Please contact the selling agent or developer directly to obtain any information which may be available under the terms of The Energy Performance of Buildings (Certificates and Inspections) (England and Wales) Regulations 2007 or the Home Report if in relation to a residential property in Scotland.
*This is the average speed from the provider with the fastest broadband package available at this postcode. The average speed displayed is based on the download speeds of at least 50% of customers at peak time (8pm to 10pm). Fibre/cable services at the postcode are subject to availability and may differ between properties within a postcode. Speeds can be affected by a range of technical and environmental factors. The speed at the property may be lower than that listed above. You can check the estimated speed and confirm availability to a property prior to purchasing on the broadband provider's website. Providers may increase charges. The information is provided and maintained by Decision Technologies Limited. **This is indicative only and based on a 2-person household with multiple devices and simultaneous usage. Broadband performance is affected by multiple factors including number of occupants and devices, simultaneous usage, router range etc. For more information speak to your broadband provider.
Map data ©OpenStreetMap contributors.





