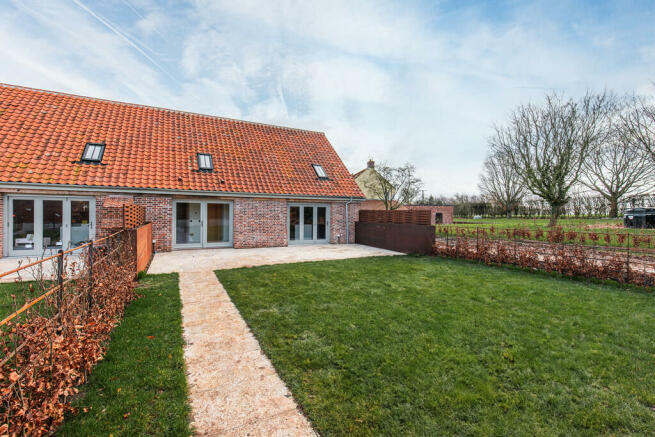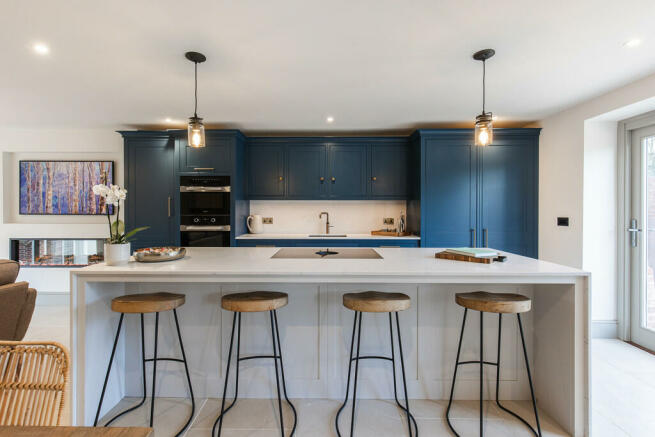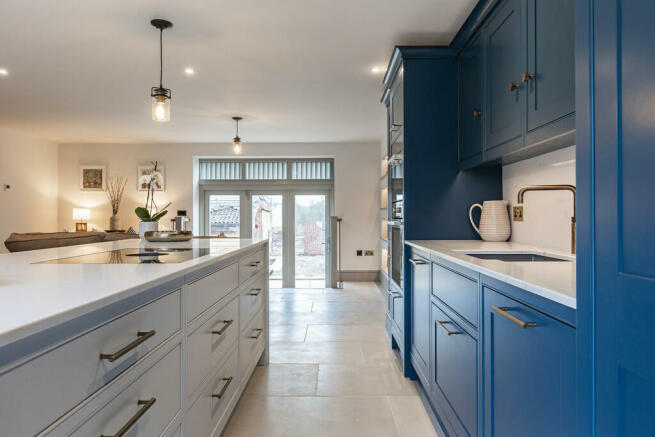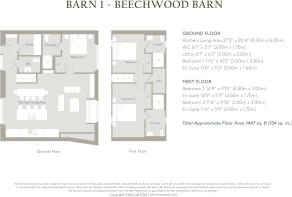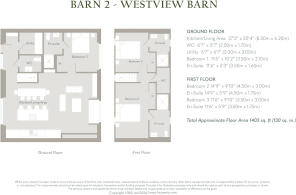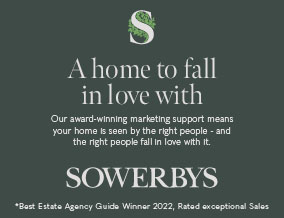
Eight Beautiful Barn Conversions in Alby

- PROPERTY TYPE
Barn Conversion
- BEDROOMS
4
- BATHROOMS
4
- SIZE
Ask agent
- TENUREDescribes how you own a property. There are different types of tenure - freehold, leasehold, and commonhold.Read more about tenure in our glossary page.
Freehold
Key features
- Luxury Barn Conversions
- Neighbouring the Gunton Estate
- Traditional Architecture with the Comforts of a New Home
- Eight Barns Ranging from Two En-Suite Bedrooms to Five En-Suite Bedrooms
- Open-Plan Living
- Bryan Turner Kitchens in Farrow & Ball Colours with Miele Appliances
- Beautifully Restored by The Abbey Group
- 10 Year Structural Warranty
- Additional Amenity Land in the Meadow Available Separately for Barns 1 - 4
- Eight Barns Available Ranging from £425,000 to £1m+
Description
A collection of exquisitely renovated barns in a quintessential north Norfolk countryside setting.
Neighbouring the Gunton Estate, Abbey Farm Barns enjoy an oasis of wildlife and open countryside, designed thoughtfully to maximise the owner's views and relationship with the wider landscape.
Built to the highest specification, with fastidious attention to detail, these barn conversions offer the prefect haven to enjoy traditional Architecture with all the comforts of a new home.
Ranging from 17th to 19th century in their original construction, The Abbey Group have sympathetically restored some of the most stunning features with a design led approach to create spaces within each home.
ABOUT THE DEVELOPER
The Abbey Group are a leading property development company based in the heart of Norfolk. Their passion for creating exceptional spaces and their commitment to excellence has established them as a trusted name in the industry.
With a combined 50 years of experience in design and construction industries, they excel in design-led luxury property development. Their approach merges aesthetic architecture with practical construction to create superior projects. Their extensive experience ensures they meet modern standards of living, sustainability, and innovation, resulting in properties that showcase exceptional residential spaces that stand as landmarks of quality and design.
Their tagline, "Design Led Construction," encapsulates their philosophy of placing design at the forefront of every project they undertake. The Abbey Group understand that thoughtful, innovative design is the foundation of every successful construction endeavour, and they are dedicated to crafting spaces that are not only beautiful but also functional, sustainable, and tailored to the unique needs of their clients.
The 2 founders with over 50 years of industry experience, comprises a combination of designer and builder who work seamlessly together to control the entire development process from concept to completion. This collaborative approach allows them to maintain a high level of quality and attention to detail at every stage of the project, ensuring that their clients' visions are brought to life with precision and expertise.
At The Abbey Group, they are more than just property developers, they are dedicated to shaping the future of Norfolk's architectural landscape and enriching the lives of those who inhabit the spaces they build.
HOMES ROOTED IN NORFOLK
A charming village nestled in the heart of Norfolk, Alby offering residents a tranquil and picturesque escape. The village is known for its quaint cottages, traditional thatched roofs, and the beautiful Church of St. Ethelbert, dating back to the 14th century. It is perfectly located to visit the stunning north Norfolk coast and city of Norwich.
Exploring Alby's surroundings, Felbrigg is a short distance away, boasting the impressive Felbrigg Hall. This National Trust property showcases a stunning Jacobean mansion surrounded by vast, well-manicured gardens. Visitors can wander through the enchanting woods and enjoy the serene lake - a perfect day out for nature lovers.
Gunton Park, nestled nearby, presents a distinct landscape featuring woodlands, lakes, and open expanses, however public access within the park is limited and regulated. As guests of the Churches Conservation Trust, you can visit St Andrew's church via the park drive from Hanworth Lodge and on certain well-advertised Sundays, the historic Sawmill welcomes visitors. Gunton Park is home to The Gunton Arms, a traditional pub with accommodation, offering food cooked from local ingredients and seasonal produce. Patrons are able to enjoy a walk in the area of parkland nearest to the pub.
Alysham, a market town close to Alby, adds a touch of vibrancy to the region. With its charming market square, independent shops, and historic buildings, Alysham invites visitors to explore its rich heritage. The town is also known for its thriving market, providing a delightful experience for those seeking local produce and crafts.
Blickling Estate, a short drive from Alby, is a grand country house surrounded by a vast estate. The estate features stunning gardens, a beautiful lake, and a magnificent hall. History enthusiasts can explore the estate's rich past, including its connections to Anne Boleyn.
Venturing into Alby's local dining scene, visitors can savour traditional Norfolk cuisine at the village's quaint pubs or explore Alysham's diverse culinary offerings. The area's emphasis on locally sourced ingredients ensures a delightful dining experience for every palate.
For those seeking outdoor activities, the proximity of Gunton Park and Felbrigg provides excellent opportunities for hiking, bird watching, and peaceful picnics. The natural beauty surrounding Alby and its neighbouring areas makes it an ideal destination for nature enthusiasts and those seeking a quiet retreat.
The local community in Alby is warm and welcoming, often organizing events and activities that showcase the village's vibrant culture. Visitors have the chance to participate in local festivities, providing a unique and authentic experience.
THE SPECIFICATION
Exterior Construction & Finishes
- Norfolk red brick & flint work, pantile roofs.
- Painted timber facias & soffits in Farrow & Ball
Hardwick White.
- Horizonal oak cladding to barns 4, 5, 6 & 7.
- Galvanised steel guttering and downpipes.
- A rated 4-20-4 Planitherm White glazing.
- Exterior, patio and bifold doors and windows, Accoya with Sepele Hardowood Cills painted in Farrow & Ball Hardwick White.
- Shingle to driveways.
- Aluminium up & down can lights.
- Front doors wired for Ring doorbell or equivalent.
- Black painted estate fencing & gates.
- Corten steel planters with woven steel finder panels.
- Soft landscape with turfed lawns.
- Outside taps.
- Car charging point to each barn on driveway.
- Additional mains supply to each garden.
Kitchen
- Bryan Turner Kitchens.
- Bespoke painted cabinets with natural Lancaster oak internals.
o Farrow & Ball, Stiffkey Blue - Beechwood Barn (Barn 1)
o Farrow & Ball, London Clay - Westview Barn (Barn 2)
o Farrow & Ball, Downpipe - Deers Rest (Barn 3)
o Farrow & Ball, Pigeon - Fawn Corner (Barn 4)
o Farrow & Ball, Green Smoke - Field View Barn (Barn 5)
o Farrow & Ball, Bevely - Meadow View Barn (Barn 6)
o Farrow & Ball, Card Room Green - Courtyard Barn (Barn 7)
o Farrow & Ball, Studio Green - Oakside Barn (Barn 8)
o Farrow & Ball, Blackened - Kitchen island colour to all barns.
- Stoneworld London, Biancoi Ventato Quartz worktops and splashback.
- HN-B-4213-192-BB Stirling 192 pull handles in burnished bronze.
- Blanco BL523 434 Subline 500-U silgranit single bowl undermount sink.
- Quooker 3FSPTN PRO3 Fusion square tap in patinated brass.
- Miele Integrated H2860BP Single oven in clean steel finish. X2 to Field View Barn (Barn 5).
- Miele Integrated H7240BM Integrated Combi microwave in clean steel finish.
- Bora PURU Pure induction hob with integrated recirculating extraction.
- Siemens K181RADE0G 1772mm (H) integrated fridge.*
- Siemens G181NAEF0G 1772mm (H) integrated freezer.*
- Fisher & Paykel RF540ADUX5 freestanding 3 door fridge/freezer in Stainless Steel. Field View Barn (Barn 5) only.
- Miele Integrated G5260SCVi integrated 60cm dishwasher. X2 to Field View Barn (Barn 5).
- Euro Cargo integrated bins.
*Excluding Field View Barn (Barn 5)
Utility
- Bryan Turner Kitchens.
- Bespoke painted cabinets with natural Lancaster oak internals.
o Farrow & Ball, Blackened - to all barns.
- Miele freestanding WCD020 8kg washing machine in white.
- Miele freestanding TEA225WP 7kg heat pump tumble dryer in white.
Bathrooms
- Lusso Stone Bathrooms
- White integrated stone toilets.
- Stone sinks with vanity cabinets.
- Mains fed, taps, bath, and shower fittings in various colours including black, gold and bronze.
- White stone shower trays.
- White stone free standing baths to barns 4, 5, 6, 7 & 8.
- Heated towel rails in various colours including black, gold and bronze.
- White stone framed, heated and lit vanity mirrors.
- Light grey Porcelonosa 59 x 59 Metropolitan Caliza floor tiles.
- Metro style wall tiles in various colours.
General Features
- Carpets, stone flooring and recessed can spotlights with central pendants throughout.
- Painted softwood stair string and risers in Farrow & Ball, Hardwick White with Oak handrails and bronze rodding balustrades.
- Solid Oak 5 vertical board doors with M Brock matt black mitred Linear Knurl Lever ironmongery.
- Painted Architraves and skirting boards in Farrow & Ball, Hardwick White.
- Gazco black and glass integrated electric fires.
- Milano Windsor metallic bronze column radiators to first floors.
- Buster & Punch sockets and light switches in bronze.
- Bespoke fitted softwood wardrobes in Farrow & Ball, Hardwick White.
BARN 1 - BEECHWOOD BARN The orientation of Beechwood Barn coupled with thoughtful landscaping creates a seamless relationship with the wider landscape. Throw open the bifold doors on a balmy summers evening to enjoy the very best of Norfolk countryside.
Open-Plan Living | End Gable Barn | 3 En-Suite Bedrooms | 3 Parking Spaces | West Facing Frontage | Rear Terrace
BARN 2 - WESTVIEW BARN
Behind a quintessential North Norfolk barn façade, is a home exuding luxury and style with high quality finishes. Showcasing versatility throughout including a spacious kitchen, this home offers the perfect choice to enjoy all seasons or an occasional getaway.
Open-Plan Living | End Gable Barn | 3 En-Suite Bedrooms | 3 Parking Spaces | West Facing Frontage | Rear Terrace
BARN 3 - DEERS REST
Designed to accommodate three double bedrooms, whilst enjoying the original form of the building, Deers Rest offers further space to work from home or perhaps a place for the children to call their own. When work or play come to an end, retire to one of the luxurious bedrooms to rest.
Study or Games Room | Open-Plan Living | 3 En-Suite Bedrooms | 3 Parking Spaces | West Facing Frontage | Rear Terrace
BARN 4 - FAWN CORNER
Embracing the beauty of each season, one can enjoy the picturesque countryside views from within this home, whether standing formally in its centre or casually passing from room to room. It's a space to call home, where one can relish the ever-changing perspectives and playful drama of the surroundings.
Large Study or Snug | Semi Open-Plan Living | 4 En-Suite Bedrooms | 4 Parking Spaces | Multi Aspect Outside Spaces
BARN 5 - FIELD VIEW BARN
Entering Field View Barn, your eyes are drawn upward to enjoy a top to bottom celebration of colour, texture and material working in perfect harmony. The largest barn, displaying a perfect fusion of the traditional barn style and contemporary interior delights, sits at the heart of Abbey Farm Barns, the jewel in the crown.
Large Kitchen | Semi Open-Plan Living | Cinema Room Or Large Study | 5 En-Suite Bedrooms | 4 Parking Spaces | Large South Facing Garden Including Self-Contained 'Garden Pod'
BARN 6 - MEADOW VIEW BARN
A joyfully versatile home, Meadow View Barn offers split levels, private and open-plan areas to reside in whilst remaining highly sociable. Packed full of wonderful traditional features elevated by modern finishes and meticulous attention to detail.
Kitchen Opening up to Rear Patio | Semi Open-Plan Living | Large Study | Patio Doors To Principal Bedroom | 4 En-Suite Bedrooms | 3 Parking Spaces | Wrap Around Garden
BARN 7 - COURTYARD BARN
Perfectly balanced, a home to enjoy open-plan living seamlessly connected to a south facing courtyard and covered terrace. Offering privacy with a dedicated first floor suite, whilst equally social with a ground floor inviting the outside in without creating boundaries.
Open-Plan Living | Dedicated First Floor Bedroom Suite | Second Ground Floor En-Suite Bedroom | Large Outdoor Store | South Facing Courtyard and Covered Terrace | 2 Parking Spaces
BARN 8 - OAKSIDE BARN
Detached, ground floor living, Oakside Barn is a truly unique home at Abbey Farm Barns. This barn offers a nicely balanced character filled home set away from the main barn collection, displaying a wonderful example of Norfolk brick and flint work.
Open-Plan Living | End Gable Barn | 3 En-Suite Bedrooms | 3 Parking Spaces | West Facing Frontage | Rear Terrace
AGENT´S NOTES
The internal images are of Barn 1.
2 Year Defects Period
10 Year Structural Warranty by HomeProof
Central heating and appliances guaranteed
Additional amenity land in the meadow available separately for Barns 1 - 4
SERVICES CONNECTED
Mains water and electricity, Klargester treatment plant to each barn and Daikin Air Source heating (underfloor heating to ground floor). Telephone and broadband connected.
LOCATION
What3words: ///craters.images.drumbeat
ENERGY EFFICIENCY RATING
The property will have a SAP assessment carried out as part of building regulations when completed.
PROPERTY REFERENCE
45287
WEBSITE TAGS
village-spirit
family-life
fresh-visions
new-homes
Brochures
Abbey Farm BarnsBrochureEnergy performance certificate - ask agent
Council TaxA payment made to your local authority in order to pay for local services like schools, libraries, and refuse collection. The amount you pay depends on the value of the property.Read more about council tax in our glossary page.
Ask agent
Eight Beautiful Barn Conversions in Alby
NEAREST STATIONS
Distances are straight line measurements from the centre of the postcode- Gunton Station2.9 miles
- North Walsham Station4.8 miles
- Roughton Road Station4.9 miles
About the agent
Located in a prime office in the centre of Holt, the team here has maturity, unrivalled experience and bags of energy. We have extensive knowledge of a wide marketplace and cover a large area including Holt and the surrounding villages and towns including Blakeney, Cley-next-the-Sea, Sheringham, Cromer and Aylsham. We believe our marketing material and bespoke brochures are the best available and we are passionate about being the very best agents in the area. We guarantee you expert advice, a
Industry affiliations



Notes
Staying secure when looking for property
Ensure you're up to date with our latest advice on how to avoid fraud or scams when looking for property online.
Visit our security centre to find out moreDisclaimer - Property reference 100439046784. The information displayed about this property comprises a property advertisement. Rightmove.co.uk makes no warranty as to the accuracy or completeness of the advertisement or any linked or associated information, and Rightmove has no control over the content. This property advertisement does not constitute property particulars. The information is provided and maintained by Sowerbys, Holt. Please contact the selling agent or developer directly to obtain any information which may be available under the terms of The Energy Performance of Buildings (Certificates and Inspections) (England and Wales) Regulations 2007 or the Home Report if in relation to a residential property in Scotland.
*This is the average speed from the provider with the fastest broadband package available at this postcode. The average speed displayed is based on the download speeds of at least 50% of customers at peak time (8pm to 10pm). Fibre/cable services at the postcode are subject to availability and may differ between properties within a postcode. Speeds can be affected by a range of technical and environmental factors. The speed at the property may be lower than that listed above. You can check the estimated speed and confirm availability to a property prior to purchasing on the broadband provider's website. Providers may increase charges. The information is provided and maintained by Decision Technologies Limited.
**This is indicative only and based on a 2-person household with multiple devices and simultaneous usage. Broadband performance is affected by multiple factors including number of occupants and devices, simultaneous usage, router range etc. For more information speak to your broadband provider.
Map data ©OpenStreetMap contributors.
