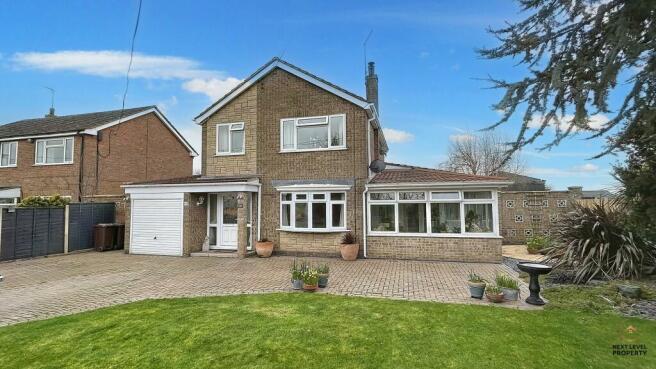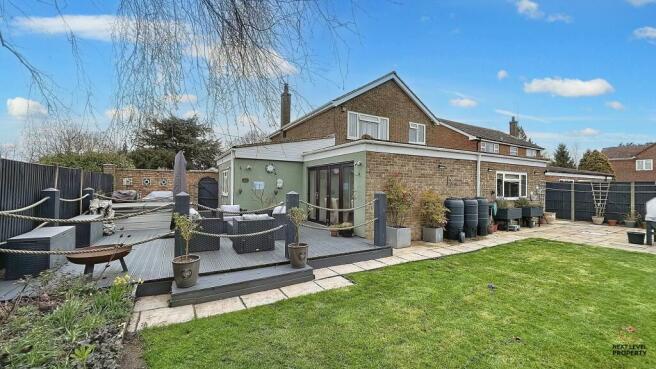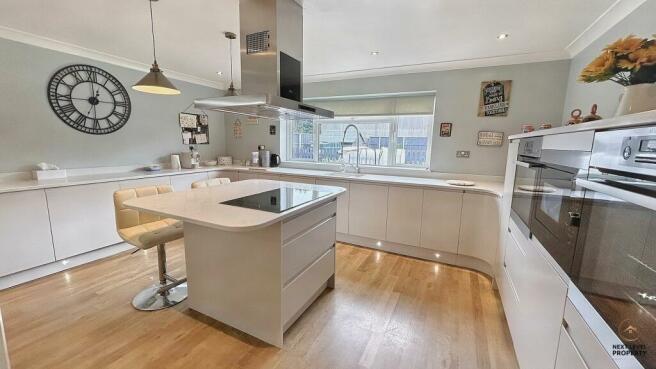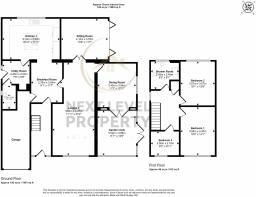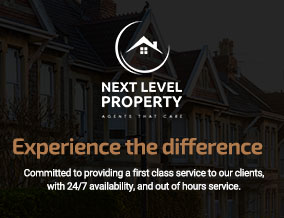
Dog Drove South, Holbeach Drove, PE12

- PROPERTY TYPE
Detached
- BEDROOMS
3
- BATHROOMS
1
- SIZE
Ask agent
- TENUREDescribes how you own a property. There are different types of tenure - freehold, leasehold, and commonhold.Read more about tenure in our glossary page.
Freehold
Key features
- Considerably extended detached house in a semi rural location
- A lovely kitchen with a full range of quality AEG appliances
- Lots of off road parking and a garage
- Multiple ground floor reception rooms (5 in total)
- Enclosed rear garden with raised decking, lawn and veg growing area
- Oil central heating and uPVC double glazing throughout
- Excellent presentation throughout
- Spacious and flexible accommodation
- Karndean LVT flooring throughout most of the ground floor living areas
- Utility room and ground floor cloakroom
Description
Stepping outside, the property offers a superbly designed outdoor space that effortlessly combines relaxation and productivity. The front garden welcomes you with a block-paved drive and parking area that easily accommodates multiple vehicles along with a caravan or motorhome, making it ideal for large families or avid travellers. Decorative borders brimming with a variety of plants and shrubs adorn the lawned garden, enhancing the property's kerb appeal. Accessible through a gated footpath from the front, the rear garden is a haven of tranquillity and functionality. Divided into distinct zones, the garden features a raised decking area off the sitting room, perfect for alfresco dining and entertaining. A spacious lawn extends to a patio area, beyond which lies a dedicated veg growing space complete with raised beds, a greenhouse, and a garden shed. This harmonious blend of outdoor areas presents opportunities for relaxation, recreation, and horticultural pursuits, catering to the diverse interests of the residents. Adding to the charm of the outdoor space, a feature circular patio to the side offers a picturesque setting for moments of reflection or social gatherings. With every detail carefully considered, this property epitomises the concept of a modern, functional, and inviting family home.
EPC Rating: D
Reception Hall
Oak staircase to the first floor, tiled floor, radiator and a glazed door that leads into the breakfast room
Breakfast Room
Wood effect laminate floor, ceiling spotlights, glazed door to the Lounge and an opening to the kitchen.
Kitchen
A well appointed and practical kitchen with a full range of contemporary fitted base and drawer units with a matching centre island that has large pan drawers, an induction hob with extractor hood over and a fitted breakfast bar. There are fitted AEG appliances including twin ovens, a microwave, built in fridge, freezer and dishwasher. There are LED plinth lights, the work surface is Quartz and there is a pull out spring neck tap over the sink. A door leads to the utility room.
Utility Room
The utility room has plumbing for a washing machine, a fitted wall cupboard and space for a tumble dryer and one other appliance. The floor is tiled, there are wall tiles covering the majority of the walls and doors lead to the side entrance and cloakroom.
Cloakroom/WC
The cloakroom has a fitted low level wc and a hand basin set to a compact vanity unit. The floor and majority of the walls are tiled and there is a uPVC double glazed window to the side.
Lounge
A large, comfortable and relaxing room that has feature fireplace with a fitted wood burner. A uPVC double glazed window overlooks the front garden, a door leads into the dining room and a pair of French doors open into the sitting room.
Sitting Room
A useful and flexible room that is currently used as a sitting room but one that has flexibility to be used as a playroom, office or as desired. There are bi-fold doors that open onto the garden decking area so a great room for entertaining.
Dining Room
Th eformal dining room has wall lighting and a uPVC double glazed window to the side. Double doors open to the garden room.
Garden Room
With great views of the side and front garden this lovely additional room has a vinyl floor and uPVC double glazed french doors that open onto the side garden.
First Floor Landing
Doors lead off to the bedrooms, an airing cupboard and the shower room. There is a uPVC double glazed window to the side.
Bedroom 1
A large double bedroom with polished exposed floor boards and a uPVC double glazed window to the front.
Bedroom 2
A double bedroom that has a uPVC double glazed window to the rear.
Bedroom 3
A single bedroom with a uPVC double glazed window to the front
Shower Room
A luxury fully tiled shower room that has a large walk-in shower, a hand basin that is set to a vanity unit, heated towel rail and a low level WC. A uPVC double glazed window overlooks the rear.
Front Garden
The front garden has a block paved drive and parking area with enough space for multiple vehicles and a caravan or motorhome. There is a lawned garden with a variety of plants and shrubs set to decorative borders. There is garage access and a gated footpath that leads to the rear garden. To the side, there is a feature circular patio and further gated access to the rear garden
Rear Garden
There rear garden is separated into dedicated areas for relaxing and working. To the side, off the sitting room bi-fold doors is a raised deck area perfect for garden furniture and barbecues. There is space for a hot tub and steps that lead to the lawn. The lawn extends to a patio area with gates that lead into their veg growing area that has raised beds, paving, a greenhouse and garden shed.
- COUNCIL TAXA payment made to your local authority in order to pay for local services like schools, libraries, and refuse collection. The amount you pay depends on the value of the property.Read more about council Tax in our glossary page.
- Ask agent
- PARKINGDetails of how and where vehicles can be parked, and any associated costs.Read more about parking in our glossary page.
- Yes
- GARDENA property has access to an outdoor space, which could be private or shared.
- Rear garden,Front garden
- ACCESSIBILITYHow a property has been adapted to meet the needs of vulnerable or disabled individuals.Read more about accessibility in our glossary page.
- Ask agent
Dog Drove South, Holbeach Drove, PE12
Add your favourite places to see how long it takes you to get there.
__mins driving to your place

Next Level Property (Established August 2022) offer the flexibility to work with you without restrictive opening hours, with a focus on giving outstanding personal service. With over 25 years of experience in residential sales, land, new homes and auctions in the Fenland area, Next Level Property want to help you to sell. We use industry leading technology and innovative marketing to ensure your experience of selling is easier and more streamlined than it has ever been! We will use our unrival
Your mortgage
Notes
Staying secure when looking for property
Ensure you're up to date with our latest advice on how to avoid fraud or scams when looking for property online.
Visit our security centre to find out moreDisclaimer - Property reference 0312e69d-3a82-4412-b415-a1ef1da33e1d. The information displayed about this property comprises a property advertisement. Rightmove.co.uk makes no warranty as to the accuracy or completeness of the advertisement or any linked or associated information, and Rightmove has no control over the content. This property advertisement does not constitute property particulars. The information is provided and maintained by Next Level Property, March. Please contact the selling agent or developer directly to obtain any information which may be available under the terms of The Energy Performance of Buildings (Certificates and Inspections) (England and Wales) Regulations 2007 or the Home Report if in relation to a residential property in Scotland.
*This is the average speed from the provider with the fastest broadband package available at this postcode. The average speed displayed is based on the download speeds of at least 50% of customers at peak time (8pm to 10pm). Fibre/cable services at the postcode are subject to availability and may differ between properties within a postcode. Speeds can be affected by a range of technical and environmental factors. The speed at the property may be lower than that listed above. You can check the estimated speed and confirm availability to a property prior to purchasing on the broadband provider's website. Providers may increase charges. The information is provided and maintained by Decision Technologies Limited. **This is indicative only and based on a 2-person household with multiple devices and simultaneous usage. Broadband performance is affected by multiple factors including number of occupants and devices, simultaneous usage, router range etc. For more information speak to your broadband provider.
Map data ©OpenStreetMap contributors.
