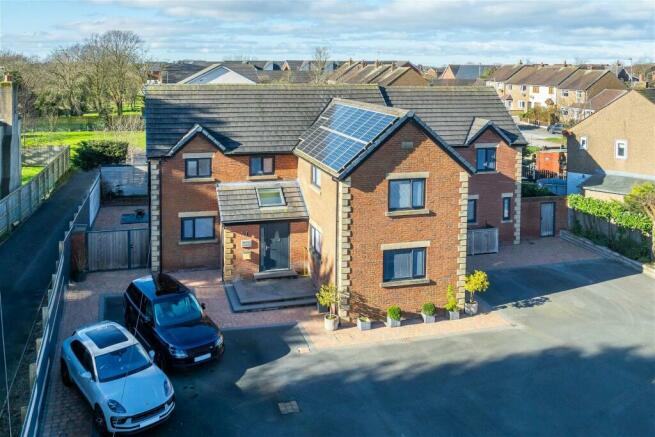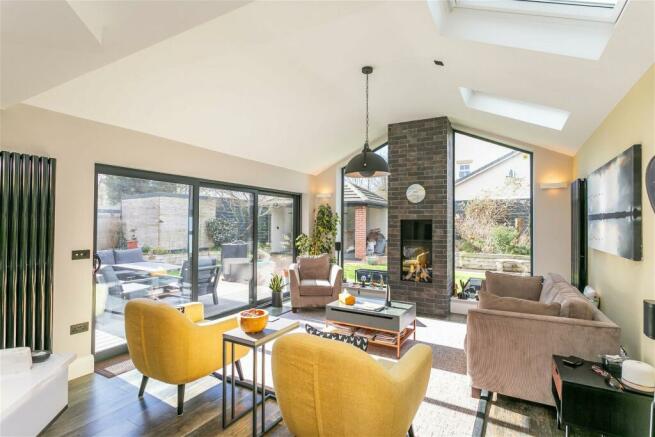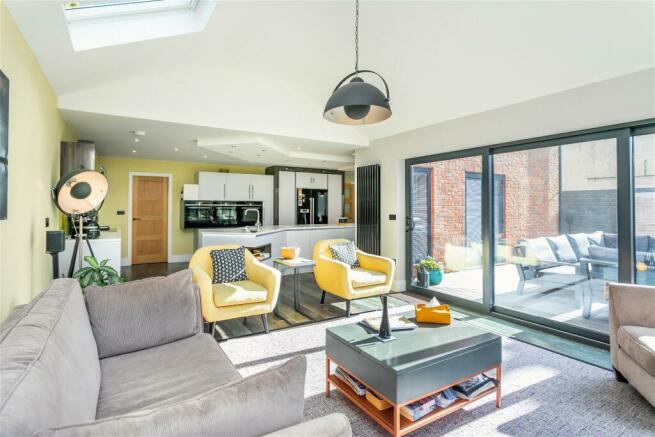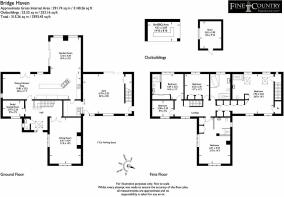Bridge Haven, Mill Lane, Stalmine, Poulton-Le-Fylde, FY6 0LR

- PROPERTY TYPE
Detached
- BEDROOMS
5
- BATHROOMS
4
- SIZE
Ask agent
- TENUREDescribes how you own a property. There are different types of tenure - freehold, leasehold, and commonhold.Read more about tenure in our glossary page.
Ask agent
Key features
- A fabulous first impression!
- Remodeled, refurbished and extended
- A property of great quality
- Over 3140 sq ft plus outbuildings
- Fabulous open plan living kitchen
- Sitting room, office, gym, utility room
- Striking main bedroom, walk in wardrobe, ensuite
- Fourth further bedrooms, two ensuite, bathroom
- Electric gates to extensive parking area
- Private garden: outdoor kitchen, outhouse/workshop
Description
A generously proportioned and light filled property offering well laid out accommodation of over 3140 sq ft plus outbuildings. Built in 1991 it was purchased by the vendors in 2017 and subjected to a
considerable remodeling and thorough renovation leaving no stone unturned, it was also extended at the same time. The results are remarkable. From start to finish, this is a superior property and offers
residents a staircase hall the look and feel of which aesthetically sets the tone for the rest of the house, a cloakroom, formal sitting room, office and a fabulous open plan living kitchen with space to cook, dine and sit in a choice of seating areas. Completing the ground floor are a utility room and gym. Rising to the first floor there is a striking principal bedroom with walk in wardrobe and ensuite shower room, two further ensuite double bedrooms, and then fourth double bedroom and fifth single room share the luxuriously appointed house bathroom.
Outside there is a secure electrically operated sliding gated entrance and excellent parking at the front. The back garden is accessible from either side of the house via secure oak framed gates, one being
vehicular width, the other single pedestrian to offer a safe and secure place for children and dogs. Skillfully landscaped to enable full enjoyment with minimum input the back garden has a super outdoor
kitchen as well as a detached outhouse.
If achieving a work life balance or finding a great place to bring up the children is your mission, then look no further – Stalmine offers great accessibility by road (the M55 and M6) and also rail (there are stations at Lancaster and Preston on the main West Coastline).
Vendor Insight
We’ll miss the peace and quiet of this location. With plenty of parking space at the front, the garden is all at the back of the house. It’s incredibly private and we’re not aware of the road at
all from there.
Location
Stalmine is a well-connected and accessible semi-rural village in the Wyre borough of Lancashire, in a part of the Fylde known as Over Wyre. The village is located on the A588, the main road between Hambleton and Lancaster.
For daily essentials there is a Morrisons Local within walking distance and a small selection of shops at both Knott End-on-Sea (2.2 miles) and Hambleton (1.8 miles). Between them, Poulton-le-Fylde (5.4 miles) and Garstang (10.1 miles) offer a full range of health services (doctors, dentists, opticians as well as hairdressers and barbers), professional services (including solicitors and accountants), supermarkets (Marks & Spencer’s Food Hall, Booths, Sainsbury’s and Aldi), vets and a great choice of restaurants, cafes, pubs and bars as well as busy high streets full of independent retailers.
The nearest cities are Lancaster (under 15 miles by road) and Preston (less than 20 miles distant), both offering a great shopping experience with national and independent retailers, thriving arts and cultural scenes, a calendar of annual events and plenty of historical and heritage sites to visits as well as picturesque parks to wander around. Both cities have both NHS and private hospitals. Manchester is within commuting distance whether by car or train and practical for a day’s shopping, sporting fixture, theatre excursion or dining experience.
Stalmine is well connected with access to the M55 interchange just over 9 miles away, from here you’re swiftly onto the M6 so the wider motorway network is to hand whether travelling for business or pleasure. If you prefer to travel by train, then both Lancaster and Preston have stations on the main West Coastline with regular services to London (Euston) and Edinburgh.
Vendor Insight
We’ve really enjoyed the location - it’s handy for the shops and we love walking our dogs at Knott End along the esplanade where there are lovely views over the Lakeland fells and to Fleetwood.
Step Inside
Great focus, care and attention to detail has gone into creating this impressive modern detached house. Built in 1991, it was purchased by the current owners in 2017 who then instigated a comprehensive
remodel and refit where not just the cosmetics were included in the program of works. The aim was to future proof the house with a refurbishment that provided the peace of mind that only an exceptionally thorough job is equipped to do. The house was also extended, the garden room was added as was the gym with a principal bedroom suite above.
To the main structure the roof was replaced, new PVC windows (many with fitted blinds) and remote-controlled Velux skylights were installed; the garden room skylights have fitted rain sensors and those
in the high ceiling of the principal bedroom (it rises dramatically to the roof’s apex and has a real ‘wow’ factor), have remote control blinds. Internally the house has been tastefully decorated using a select palette of colours bringing a sense of calm and flow to the accommodation. Joinery was replaced; there are contemporary oak doors with striking black ironmongery (the black of the handles echoed in the sockets and switches around the house), both staircases (there are two) feature a bespoke oak and smoked glass balustrade, internal flooring was renewed and, in many rooms, features hard wearing and practical Karndean. In the hall, the oak doors are complemented by an oak bench with upholstered seat, above which is an arrangement of a high shelf and hooks for coat storage.
Indicative of the attention to detail employed the refurbishment went right back to basics. The house was rewired, there is LED lighting throughout (many fittings are dimmable) and outside the house is
illuminated at night (again, all LED). It was also replumbed and a new central heating system installed, continuing the strong and consistent design aesthetic, black radiators tie in visually with the handles and switches. For comfort there is underfloor heating on the landing, in the house bathroom and the principal ensuite where there is also a heated mirror. Outside rainwater goods were replaced and ground drainage was improved.
The heart of the home and never more so than here, there is a spacious and open plan L shaped living kitchen, a super family room, enabling everyone to be together but employed with their own activities. It’s also a wonderful space for a get-together with two sets of doors out to the garden providing an enviable indoor/outdoor flow in the warmer months. The kitchen itself is a stylish affair, doors are slab fronted with black angular handles. The worktops are quartz, white with a grey vein. Central is an island unit attached to which is an oak dining table with six co-ordinating grey leather dining chairs. Fully equipped for the keen cook, the kitchen comes complete with two combination Siemens oven/microwaves, a third microwave, a warming drawer and an induction hob with fan over. There’s a Bosch fridge freezer, Siemens dishwasher, temperature-controlled Capel wine fridge and a Quooker tap providing constant hot water. The utility room follows on with a matching look and over a large sink unit is a sprinkler tap.
There’s super storage and for ease of access, the Miele washing machine and tumble drier have both been raised from the traditional ground level position. The gym replaces the garage and offers a room that is both flexible and adaptable for any use you require – a true ‘anything’ room. With doors to the front and side as well as sliding doors out to the back garden, it would provide an attractive place to work if you were to have clients calling but didn’t want access through the family living space. If you had youngsters, it would also make a great playroom or if you simply wanted a hobbies space it’s ideal.
There are various items of fitted storage around Bridge Haven; the office comes complete with a desk and storage cabinets and the sleek wall mounted media cabinet in the snug is included. The principal
bedroom is extensively fitted, and bedrooms two, three and four all have fitted furniture as well. The three largest bedrooms all have ensuite shower rooms with the remaining fourth double and fifth single
bedroom sharing the generous house bathroom. As one would imagine from a property like this, the bath and shower rooms are all beautifully appointed and very stylish bringing a touch of luxury to your
every day.
There are two roof spaces for storage, both have pull down ladders; one is boarded, carpeted and has power and light. For ultimate convenience both the fires in the sitting room and the garden room are gas living flames. Everybody has gadgets aplenty these days and so to accommodate modern day life, most of the plug sockets incorporate ethernet ports. Impressive and well equipped this is a highly desirable property by anybody’s standards. All the hard work has been done, it’s ready for immediate occupation.
Vendor Insight
We virtually live in the kitchen/family room. The L shaped arrangement works well, the kitchen and dining table are in the middle and then at one end we have a cosy TV snug and at the
other a sunny garden room. The sitting room is great when we’ve friends or family visiting; it gets well used over the Christmas holidays.
Step Outside
First impressions count and Bridge Haven has stature and presence. The thoroughness of the renovation project continues externally where the gardens have been landscaped to enable maximum enjoyment and use with minimal upkeep. Facing east and set back off the road behind a grey brick wall topped with smart railings, enter through the front electric gates and there is plenty of room to
manoeuvre and park with ease. The area has been laid with tarmac, finished with block paving around the edges and makes a smart and welcoming entrance. Exceptionally private, the west facing back garden is gated either side for security and safety for the children and dogs in your life. To one side the gate is pedestrian width, to the other it is wider and would accommodate a vehicle with hardstanding for parking beyond – ideal for a camper or boat.
Giving the garden symmetry and visual balance are two impressive structures positioned at opposite corners of the back garden. The first is a great entertaining space with a fitted outdoor kitchen featuring a gas powered Napoleon BBQ, the second is a block built secure outhouse/workshop with slated roof, rendered elevations, PVC window and door, internal work bench, power and light.
The back garden fencing, side gates and greenhouse are all crafted using cedar which will turn silver as it naturally ages, colourwise, this will tie in with the grey composite panels and decking, chosen for their good looks and low upkeep. As daylight fades, there are lights cleverly positioned around the garden as well as plenty of power points and an outside tap.
Decking runs along the rear elevation offering a choice of seating areas. All-weather artificial grass has been laid so you won’t be tied down with mowing and the paths are finished with hardwearing resin with smart red brick edging, the colours of the paths have been chosen to mirror the red brick elevations of the house.
A raised bed edged in railway sleepers lies along the rear boundary, planted with a range of flowering shrubs adding colour and interest throughout the year. There are full LED low voltage exterior lights that cover Bridge Haven and are also on the front entrance’s electric gate.
Broadband and Mobile
Ultrafast speed available from Openreach of 1000 Mbps download and for uploading 220 Mbps.
Indoor: EE and O2 for both Voice and Data. Vodaphone for voice only. There is no coverage for the Three network.
Outdoor: EE, Three, O2 and Vodaphone for Voice, Data and Enhanced Data.
Broadband and mobile information provided by Ofcom.
Included in the sale
Infra-Red Night vision track and trace full colour CCTV, fitted carpets, curtains, curtain poles, blinds, light fittings, oak dining table and six chairs, integral and free standing kitchen appliances and the Napolean BBQ as listed. If you like the whole look of Bridge Haven and would enjoy a ‘turn-key’ move then it’s worth knowing that the majority of contents are available by further negotiation.
Services
Mains electricity, gas, water and drainage. Gas fired central heating from a traditional Vaillant boiler with hot water store, both located in the gym’s understairs cupboard. There are 14 solar panels.
There is Infra-Red Night Vision track and trace full coverage colour CCTV.
Directions
what3words: /// retain.stripped.sneezing
Use Sat Nav FY6 0LR with reference to the directions below:
Approaching Stalmine from the north along the A588 (Hall Gate Lane), keep an eye out for Morrisons Local and then the primary school on the right. Bridge Haven is also the right, just as the road gently curves round to the right and opposite the junction with Old Toms Lane.
Schools
Primary
Stalmine Primary School
Secondary
Hodgson Academy, Poulton-le-Fylde
Broughton High School
Garstang Community Academy
St Aiden’s C o E High School, Preesall
AKS, Lytham and Rossall, Fleetwood (both independent schools)
Further Education
Lancaster - Lancaster University, University of Cumbria
(Lancaster campus) and Lancaster and Morecambe College
Preston - University of Central Lancashire UCLan and Preston College
Myerscough College
Tenure
Freehold
Wyre Council - Council Tax band G
Brochures
Brochure 1- COUNCIL TAXA payment made to your local authority in order to pay for local services like schools, libraries, and refuse collection. The amount you pay depends on the value of the property.Read more about council Tax in our glossary page.
- Band: G
- PARKINGDetails of how and where vehicles can be parked, and any associated costs.Read more about parking in our glossary page.
- Yes
- GARDENA property has access to an outdoor space, which could be private or shared.
- Yes
- ACCESSIBILITYHow a property has been adapted to meet the needs of vulnerable or disabled individuals.Read more about accessibility in our glossary page.
- Ask agent
Bridge Haven, Mill Lane, Stalmine, Poulton-Le-Fylde, FY6 0LR
Add your favourite places to see how long it takes you to get there.
__mins driving to your place
Your mortgage
Notes
Staying secure when looking for property
Ensure you're up to date with our latest advice on how to avoid fraud or scams when looking for property online.
Visit our security centre to find out moreDisclaimer - Property reference S877834. The information displayed about this property comprises a property advertisement. Rightmove.co.uk makes no warranty as to the accuracy or completeness of the advertisement or any linked or associated information, and Rightmove has no control over the content. This property advertisement does not constitute property particulars. The information is provided and maintained by Fine & Country, Lakes & North Lancs. Please contact the selling agent or developer directly to obtain any information which may be available under the terms of The Energy Performance of Buildings (Certificates and Inspections) (England and Wales) Regulations 2007 or the Home Report if in relation to a residential property in Scotland.
*This is the average speed from the provider with the fastest broadband package available at this postcode. The average speed displayed is based on the download speeds of at least 50% of customers at peak time (8pm to 10pm). Fibre/cable services at the postcode are subject to availability and may differ between properties within a postcode. Speeds can be affected by a range of technical and environmental factors. The speed at the property may be lower than that listed above. You can check the estimated speed and confirm availability to a property prior to purchasing on the broadband provider's website. Providers may increase charges. The information is provided and maintained by Decision Technologies Limited. **This is indicative only and based on a 2-person household with multiple devices and simultaneous usage. Broadband performance is affected by multiple factors including number of occupants and devices, simultaneous usage, router range etc. For more information speak to your broadband provider.
Map data ©OpenStreetMap contributors.




