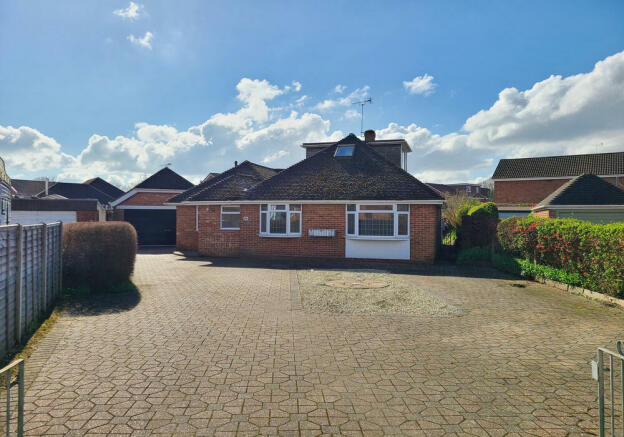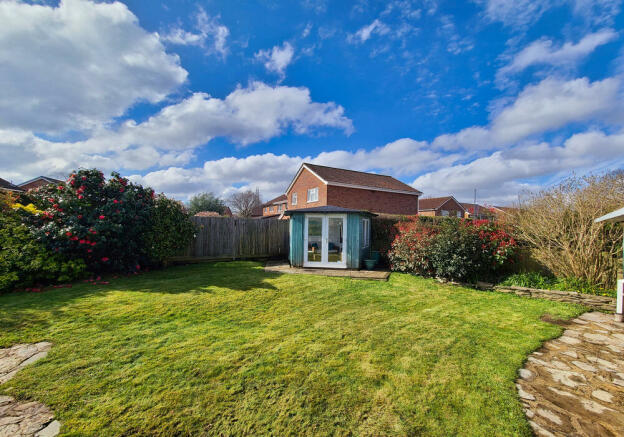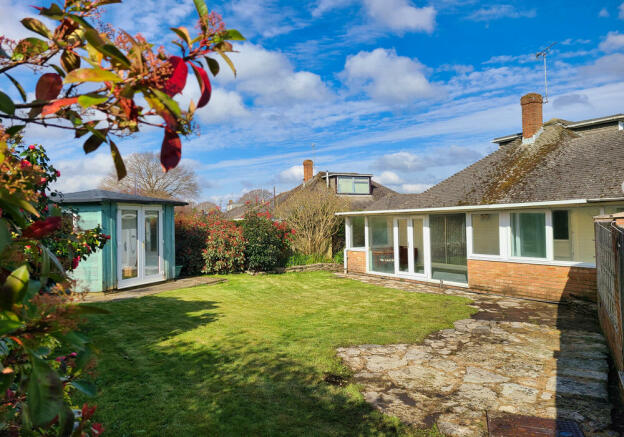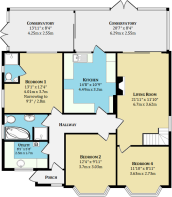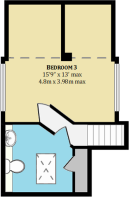Barnsfield Crescent, Totton, SO40

- PROPERTY TYPE
Detached Bungalow
- BEDROOMS
4
- BATHROOMS
2
- SIZE
Ask agent
- TENUREDescribes how you own a property. There are different types of tenure - freehold, leasehold, and commonhold.Read more about tenure in our glossary page.
Freehold
Description
| DETACHED CHALET BUNGALOW | 4 BEDROOMS | KITCHEN | UTILITY ROOM | ENTRANCE PORCH | EN-SUITE SHOWER ROOM | NEWLY FITTED CARPET | 4 PIECE GROUND FLOOR BATHROOM | SOUTH FACING REAR GARDEN | DETACHED DOUBLE GARAGE | RECENTLY UPGRADED GAS CENTRAL HEATING | DOUBLE GLAZED WINDOWS | NO FORWARD CHAIN | RE-DECORATED THROUGHOUT |
FRONT: double metal gates opening to a mainly brick set driveway offering parking off road for 8+ vehicles, enclosed to both sides, access to the garage at the side of the dwelling, pedestrian access to both sides of the property. Part obscure glazed door into;
ENTRANCE PORCH: smooth ceiling, double glazed window to the front aspect, laminate flooring, electric meter box, part glazed door into;
HALLWAY: smooth ceiling, new fitted carpet, radiator and doors to;
UTILITY ROOM: double glazed window to the front aspect, laminate flooring, refitted gas combi boiler, work tops with space and plumbing for washing machine, sink unit and tiled walls.
BATHROOM: obscure double glazed window to the side aspect, low level WC, wash basin, enclosed corner bath and separate shower cubicle with mixer shower fitted. Tiled walls and flooring. Radiator.
BEDROOM 1: smooth ceiling, double glazed window to the side and rear aspect, new fitted carpet, radiator. Door to;
SHOWER ROOM: smooth ceiling, obscure double glazed window to the side aspect, shower cubicle with mixer shower fitted, low level WC and wash basin. Extractor.
BEDROOM 2: double glazed window to the front aspect, new fitted carpet and radiator.
KITCHEN: double glazed window and door to the rear aspect, work tops with units and drawers to the base level with further matching eye level units, sink unit, space for cooker, fridge/freezer and dishwasher. Breakfast bar/seating recess, part tiled surrounds and tiled effect vinyl flooring.
LOUNGE: smooth ceiling, double glazed window to the side, double sliding doors to the rear/conservatory, chimney breast with fire surround, new fitted carpet and open stairs to the 1st floor. Door to;
BEDROOM 4: double glazed window to the front aspect, radiator and new fitted carpet.
CONSERVATORY: double glazed windows to the rear and side aspects, full width with diving sliding door, double doors to the rear and side aspect, polycarbonate roof, power and lighting fitted.
1ST FLOOR: new fitted carpet and doors to;
BEDROOM 3: double glazed windows to both side aspects, smooth ceiling, spot lights, radiator, new fitted carpet. *Reduced head height at rear of bedroom)
WET ROOM: double glazed Velux window to the front aspect, fully tiled with mixer shower, low level WC, wash basin. Wet room vinyl flooring. Door to eaves storage.
OUTSIDE - REAR GARDEN: stone set paving to the base of the property and enclosed with timber fencing. Brick enclosed patio area with inground swimming pool (23ft x 12ft and currently empty and would need maintenance to bring back to standard.) Additional patio area to the side/behind the garage.
The remainder of the garden is mainly laid to lawn with flower beds, garden summer house to corner.
The garage is detached, pitched and tiled roof with an up and over door, power and lighting fitted, stairs to 1st floor storage.
Council TaxA payment made to your local authority in order to pay for local services like schools, libraries, and refuse collection. The amount you pay depends on the value of the property.Read more about council tax in our glossary page.
Ask agent
Barnsfield Crescent, Totton, SO40
NEAREST STATIONS
Distances are straight line measurements from the centre of the postcode- Totton Station1.2 miles
- Redbridge (Southampton) Station1.8 miles
- Ashurst New Forest Station2.1 miles
About the agent
Hamwic Independent Estate Agents began in 2015, set up by 3 directors who all work at the forefront of the business, live in Totton and have a combined experience of over 55 years in all aspects of the home moving industry. We are proud of our team who have helped us establish an enviable sales record and we are delighted to be the most experienced in the area! This approach has placed Hamwic at the forefront of the local marketplace and assisted in Hamwic winning multiple awards for pe
Notes
Staying secure when looking for property
Ensure you're up to date with our latest advice on how to avoid fraud or scams when looking for property online.
Visit our security centre to find out moreDisclaimer - Property reference Barnscre. The information displayed about this property comprises a property advertisement. Rightmove.co.uk makes no warranty as to the accuracy or completeness of the advertisement or any linked or associated information, and Rightmove has no control over the content. This property advertisement does not constitute property particulars. The information is provided and maintained by Hamwic Independent Estate Agents, Totton. Please contact the selling agent or developer directly to obtain any information which may be available under the terms of The Energy Performance of Buildings (Certificates and Inspections) (England and Wales) Regulations 2007 or the Home Report if in relation to a residential property in Scotland.
*This is the average speed from the provider with the fastest broadband package available at this postcode. The average speed displayed is based on the download speeds of at least 50% of customers at peak time (8pm to 10pm). Fibre/cable services at the postcode are subject to availability and may differ between properties within a postcode. Speeds can be affected by a range of technical and environmental factors. The speed at the property may be lower than that listed above. You can check the estimated speed and confirm availability to a property prior to purchasing on the broadband provider's website. Providers may increase charges. The information is provided and maintained by Decision Technologies Limited.
**This is indicative only and based on a 2-person household with multiple devices and simultaneous usage. Broadband performance is affected by multiple factors including number of occupants and devices, simultaneous usage, router range etc. For more information speak to your broadband provider.
Map data ©OpenStreetMap contributors.
