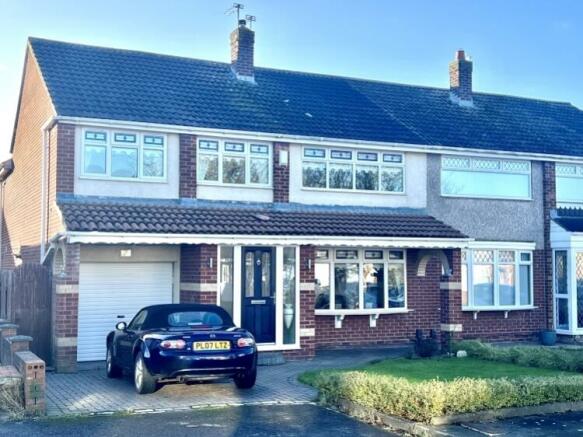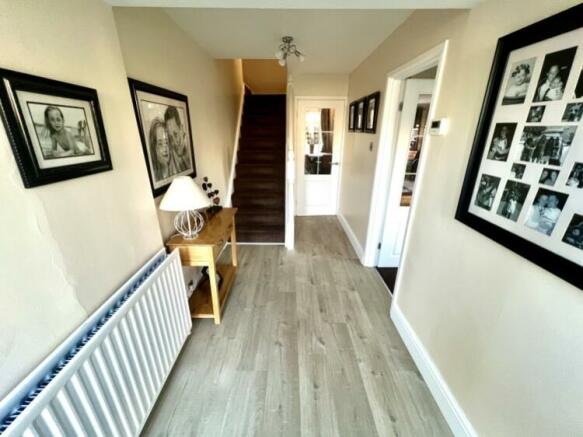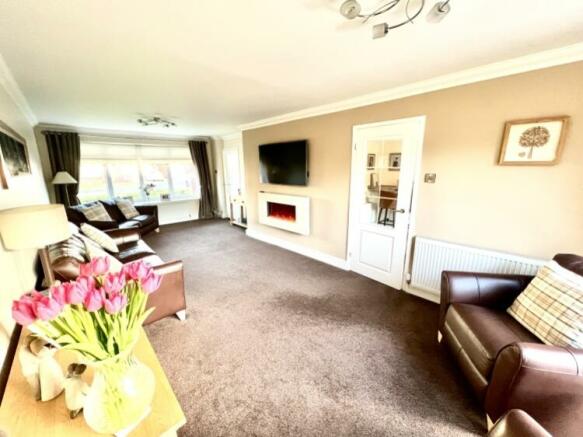
Ingham Grove, Fens

- PROPERTY TYPE
Semi-Detached
- BEDROOMS
5
- BATHROOMS
1
- SIZE
Ask agent
- TENUREDescribes how you own a property. There are different types of tenure - freehold, leasehold, and commonhold.Read more about tenure in our glossary page.
Freehold
Description
Welcome to this marvellously extended five-bedroom semi-detached home, nestled at the head of a tranquil cul-de-sac in the highly sought-after Fens Estate of our vibrant town. This tastefully appointed residence is a haven for the growing family, providing a spacious and welcoming environment. Upon entering, you are greeted by an extended hallway that sets the tone for the generous proportions found throughout the property. The lounge, an impressive 27 feet in length, offers a perfect space for relaxation and entertainment. The dining room seamlessly connects, creating an ideal flow for family gatherings and dinner parties. The superb top-notch fitted kitchen is a culinary delight, equipped with modern appliances and complimented by a convenient cloaks/wc. The first floor boasts five well-proportioned bedrooms all having fitted triple and double robes, ensuring ample space for family members or guests. Each room is thoughtfully designed to provide comfort and privacy, making this home a retreat for all. The presence of double-glazed windows and gas central heating enhances the overall energy efficiency and warmth of the residence. Step outside and discover the beauty of the South Facing enclosed garden – a delightful retreat offering tranquillity and a sun-drenched haven during the summer months. Whether you are enjoying a morning coffee or hosting a barbecue, this space is destined to be a favourite spot for relaxation and outdoor activities. The location of this property is equally impressive, with excellent amenities and schools in close proximity. Families will appreciate the convenience of nearby educational facilities, making the daily school run a breeze. The peaceful cul-de-sac setting ensures a quiet and safe environment for residents. In summary, this extended five-bedroom semi-detached home is a testament to modern living, offering a perfect blend of space, style, and functionality. Don't miss the opportunity to make this property your own and create lasting memories in the heart of the ever-desirable Fens Estate. Arrange your viewing today and step into the lifestyle you've been dreaming of.
Reception Hallway
Extended Hallway: Entered via a Composite door, double glazed frosted side panel windows, double central heating radiator, laminate flooring and spindle stair case to the first floor.
Lounge
7.874m x 3.7338m - 25'10" x 12'3"
Having double glazed bay window to the front, two central heating radiators, coved ceiling, double glazed French doors to the rear and double glazed side panel windows and inset electric fire.
Dining Room
4.5466m x 2.413m - 14'11" x 7'11"
Having double central heating radiator, under stairs storage cupboard, double glazed window to the rear and laminate flooring,
Kitchen
4.8006m x 2.1336m - 15'9" x 7'0"
Fitted with an extensive range of Cream Shaker wall and base units having contrasting working surfaces, incorporating a stainless steel sink unit with mixer tap and drainer, plumbing for an automatic washing machine, double glazed uPVC French doors to the side, laminate flooring, single central heating radiator, built in oven four ring gas hob and extractor hood, splash back tiling and double glazed window to the rear.
Cloaks/Wc
Fitted with a two piece suite comprising from a w.c, vanity wash hand basin with mixer tap, double glazed frosted window to the side and laminate flooring.
Landing
Having access to the roof void and storage cupboard.
Bedroom One
4.0386m x 3.3528m - 13'3" x 11'0"
With double glazed window to the front, fitted mirrored sliding door robes and central heating radiator.
Bedroom Two
3.4798m x 3.2004m - 11'5" x 10'6"
Having double glazed window to the rear, fitted sliding door robes and central heating radiator.
Bedroom Three
5.969m x 2.1844m - 19'7" x 7'2"
With double glazed window to the rear and side, built in wardrobe and single central heating radiator.
Bedroom Four
3.9116m x 2.159m - 12'10" x 7'1"
Having double glazed window to the front, single central heating radiator and built in wardrobe,
Bedroom Five
2.6162m x 2.0574m - 8'7" x 6'9"
Having double glazed window to the front, central heating radiator and built in wardrobe.
Bathroom
Fitted with a luxury three piece suite comprising from a tiled panelled bath with shower over and shower screen, wash hand basin, w.c, illuminated mirror, fully tiled walls, double glazed frosted window to the rear, chrome heated towel rail and tiled flooring.
Outside
To the front there is an open plan garden to front, with driveway leading to the garage. To the rear there is a South Facing private garden, laid to lawn, gravelled borders with a variety of matures, trees, plants and shrubbery and paved patio area.
- COUNCIL TAXA payment made to your local authority in order to pay for local services like schools, libraries, and refuse collection. The amount you pay depends on the value of the property.Read more about council Tax in our glossary page.
- Band: C
- PARKINGDetails of how and where vehicles can be parked, and any associated costs.Read more about parking in our glossary page.
- Yes
- GARDENA property has access to an outdoor space, which could be private or shared.
- Yes
- ACCESSIBILITYHow a property has been adapted to meet the needs of vulnerable or disabled individuals.Read more about accessibility in our glossary page.
- Ask agent
Energy performance certificate - ask agent
Ingham Grove, Fens
Add an important place to see how long it'd take to get there from our property listings.
__mins driving to your place
Get an instant, personalised result:
- Show sellers you’re serious
- Secure viewings faster with agents
- No impact on your credit score
Your mortgage
Notes
Staying secure when looking for property
Ensure you're up to date with our latest advice on how to avoid fraud or scams when looking for property online.
Visit our security centre to find out moreDisclaimer - Property reference 10412265. The information displayed about this property comprises a property advertisement. Rightmove.co.uk makes no warranty as to the accuracy or completeness of the advertisement or any linked or associated information, and Rightmove has no control over the content. This property advertisement does not constitute property particulars. The information is provided and maintained by Dowen, Hartlepool. Please contact the selling agent or developer directly to obtain any information which may be available under the terms of The Energy Performance of Buildings (Certificates and Inspections) (England and Wales) Regulations 2007 or the Home Report if in relation to a residential property in Scotland.
*This is the average speed from the provider with the fastest broadband package available at this postcode. The average speed displayed is based on the download speeds of at least 50% of customers at peak time (8pm to 10pm). Fibre/cable services at the postcode are subject to availability and may differ between properties within a postcode. Speeds can be affected by a range of technical and environmental factors. The speed at the property may be lower than that listed above. You can check the estimated speed and confirm availability to a property prior to purchasing on the broadband provider's website. Providers may increase charges. The information is provided and maintained by Decision Technologies Limited. **This is indicative only and based on a 2-person household with multiple devices and simultaneous usage. Broadband performance is affected by multiple factors including number of occupants and devices, simultaneous usage, router range etc. For more information speak to your broadband provider.
Map data ©OpenStreetMap contributors.






