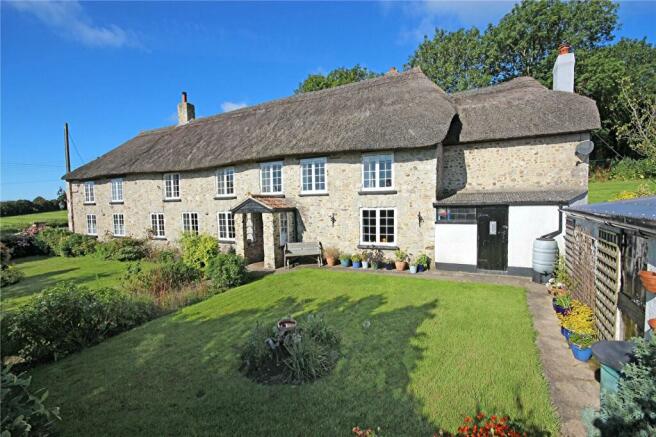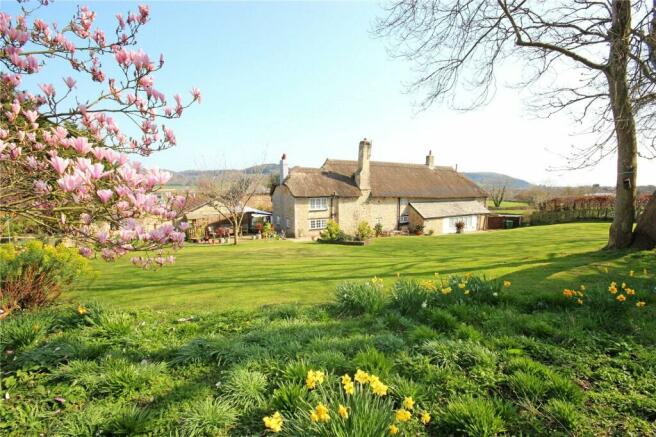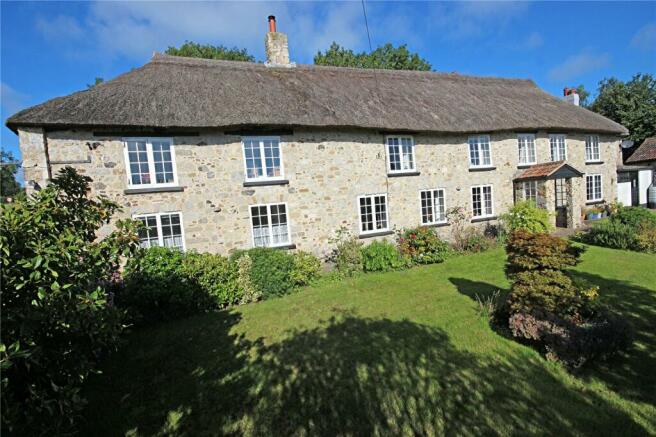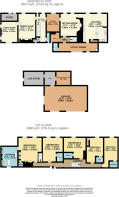
Harepath Hill, Seaton, Devon, EX12

- PROPERTY TYPE
Detached
- BEDROOMS
5
- BATHROOMS
5
- SIZE
Ask agent
- TENUREDescribes how you own a property. There are different types of tenure - freehold, leasehold, and commonhold.Read more about tenure in our glossary page.
Freehold
Key features
- Impressive Detached Farmhouse
- Edge of Village Location
- Delightful Large Gardens Just over Half an Acre
- 5 Sizeable Bedrooms (all En-Suite)
- Master Bedroom with Large En-suite Bathroom with Freestanding Bath and Shower
- Farmhouse Kitchen with Aga
- Triple Garage and Workshops
Description
Grand Detached Grade II Listed Farmhouse with five en-suite bedrooms, delightful gardens, triple garage, outbuildings and historic features throughout
Harepath Farm is an imposing detached Grade II Listed former farmhouse which we understand has origins dating back to 1480. This delightful, thatched property has impressive character features throughout including lovely flagstone flooring which flows through the majority of the ground floor; a rare Beer stone fireplace dated 1613; a deep inglenook fireplace with bread and meat ovens; exposed stonework, beams and plank and muntin walling.
The property has been sympathetically updated, restored and maintained over the years and more recently has seen improvements including updates to the kitchen and secondary glazing. Previous owners of Harepath Farm have run this property as a bed and breakfast business and as such, the building has smoke and fire alarms and emergency lighting along with en-suite bathrooms to all the 5 bedrooms. The property has a pleasant outlook and is set in delightful gardens extending to just over half an acre where views towards the sea in the distance over countryside can be enjoyed. Access to the coast is within easy reach at Seaton, Sidmouth and Lyme Regis and the house is on the outskirts of the historic village of Colyford. This property would suit many uses including as a large family home or potential as a B&B as has been the case in the past.
The sizeable and flexible accommodation on the ground floor splits in two directions, from the central hallway, cloakroom and boot room with flagstone flooring flowing through to most rooms.
To one side of the hall is a dining room with impressive Tudor style Beer stone fireplace (dated 1613) with step up to a cosy double aspect living room with feature stone original fireplace. To the south side of the hallway is a study leading to a further sitting room which opens to a sizeable farmhouse style kitchen/breakfast room. The kitchen includes fitted kitchen units with a four-oven Aga; integrated appliances including an electric oven and hob over and a large run of traditional dresser style base and wall units run across one side.
To the rear of the property and accessed from both the kitchen and rear hall is a large utility/rear store which houses the water filtration system for the private well water. An original old pump is still in situ in this room which leads to a very useful dog shower room. An original listed Tudor door links to a rear hallway to a pantry and secondary stairs to the first floor.
On the first floor all of the five bedrooms face the front of the property with a landing which runs along the rear with access to both staircases. The master bedroom is particularly sizeable and impressive with a large range of handmade oak wardrobes and a decorative original fireplace. A step leads up to a most delightful en-suite bathroom with original 1930’s roll-top freestanding bath, twin basins, WC and large shower with sizeable cupboards and a Victorian decorative fireplace. The four further bedrooms are all good-sized doubles and all feature en-suite showers with WC’s. All the upstairs accommodation benefit from views to the front of the house over the gardens and towards the countryside in the distance.
Outside:
The farmhouse sits in its own private grounds which approach ¾ of an acre. To the front of the farmhouse is a very pretty, mature garden with two areas of lawn surrounded by flower and shrub beds and a useful garden store set to the side of the farmhouse.
The rear of the house has a more formal garden with central steps leading up to a large expanse of lawn. This is surrounded by mature trees with a raised vegetable area to one side and wild meadow area towards the top. There is also a paved terrace/barbecue area to one side. From the upper area of the lawn lovely views can be enjoyed across the estuary and surrounding countryside toward the sea.
The rear of the property is approached over a shared access which leads to parking and garaging for the farm and continues beyond leading to a neighbouring courtyard of barn conversions
There is also a triple garage with parking in front and a dual-purpose area to the side which is currently being used as a patio but could easily be converted to an additional parking space. This building links behind to a large workshop and stores.
Council Tax : We are advised that this property is in Council Tax Band G. East Devon District Council. Tel:
Services: Mains electricity and gas. Gas fired central heating. Private water (with UV filtration system). Private drainage.
Links: The nearby historic market town of Colyton is just 2 miles distant with a good selection of shops, library and medical centre. The market town of Axminster is just 6 miles distant with its railway station links. There is easy road access to Exeter (22 miles) in the West, Taunton (24 miles) to the North, the stunning Jurassic Coast to the South and London via the A303 to the North East. The Cathedral City of Exeter gives access to the M5 motorway via junction 29 and to Exeter airport just 15 miles. The perfect haven for the country lover and rural commuter alike. Rail links are available via Exeter (Waterloo approx. 3hrs 20 or Paddington 2hrs 11 no changes) or Axminster (Waterloo approx. 2hrs 43 no changes or Paddington 3hrs 20 with one change).
Brochures
Particulars- COUNCIL TAXA payment made to your local authority in order to pay for local services like schools, libraries, and refuse collection. The amount you pay depends on the value of the property.Read more about council Tax in our glossary page.
- Band: TBC
- PARKINGDetails of how and where vehicles can be parked, and any associated costs.Read more about parking in our glossary page.
- Yes
- GARDENA property has access to an outdoor space, which could be private or shared.
- Yes
- ACCESSIBILITYHow a property has been adapted to meet the needs of vulnerable or disabled individuals.Read more about accessibility in our glossary page.
- Ask agent
Energy performance certificate - ask agent
Harepath Hill, Seaton, Devon, EX12
Add your favourite places to see how long it takes you to get there.
__mins driving to your place
Fortnam, Smith & Banwell Seaton are part of a select group of Estate Agents under the FSB logo based on the East Devon/West Dorset borders. We offer a large selection of coastal and inland properties along the Jurassic coast for sale. We also have departments specialising in residential lettings and the sale of commercial premises.
Your mortgage
Notes
Staying secure when looking for property
Ensure you're up to date with our latest advice on how to avoid fraud or scams when looking for property online.
Visit our security centre to find out moreDisclaimer - Property reference STN230159. The information displayed about this property comprises a property advertisement. Rightmove.co.uk makes no warranty as to the accuracy or completeness of the advertisement or any linked or associated information, and Rightmove has no control over the content. This property advertisement does not constitute property particulars. The information is provided and maintained by Fortnam Smith & Banwell, Seaton. Please contact the selling agent or developer directly to obtain any information which may be available under the terms of The Energy Performance of Buildings (Certificates and Inspections) (England and Wales) Regulations 2007 or the Home Report if in relation to a residential property in Scotland.
*This is the average speed from the provider with the fastest broadband package available at this postcode. The average speed displayed is based on the download speeds of at least 50% of customers at peak time (8pm to 10pm). Fibre/cable services at the postcode are subject to availability and may differ between properties within a postcode. Speeds can be affected by a range of technical and environmental factors. The speed at the property may be lower than that listed above. You can check the estimated speed and confirm availability to a property prior to purchasing on the broadband provider's website. Providers may increase charges. The information is provided and maintained by Decision Technologies Limited. **This is indicative only and based on a 2-person household with multiple devices and simultaneous usage. Broadband performance is affected by multiple factors including number of occupants and devices, simultaneous usage, router range etc. For more information speak to your broadband provider.
Map data ©OpenStreetMap contributors.





