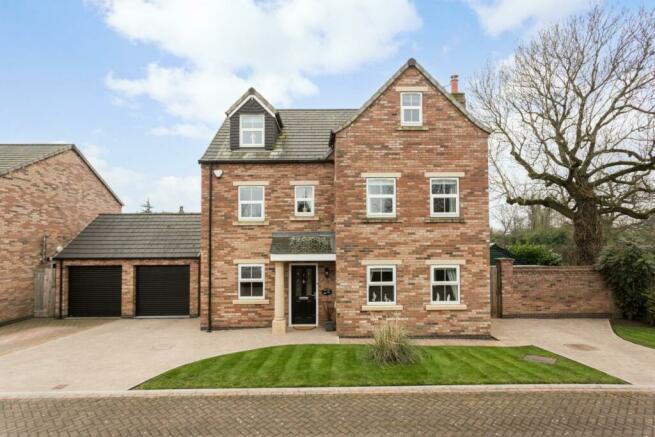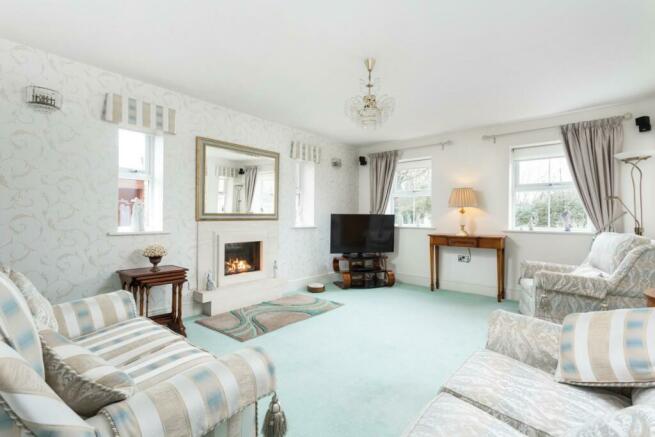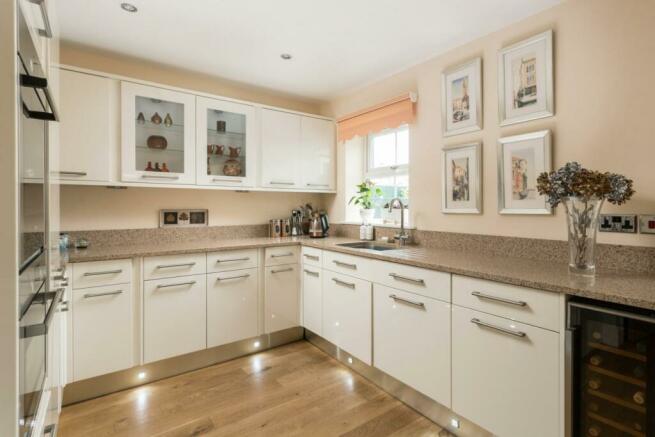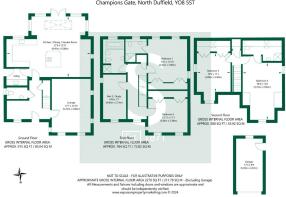
Championsgate, North Duffield, Selby

- PROPERTY TYPE
Detached
- BEDROOMS
5
- BATHROOMS
3
- SIZE
Ask agent
- TENUREDescribes how you own a property. There are different types of tenure - freehold, leasehold, and commonhold.Read more about tenure in our glossary page.
Freehold
Key features
- Detached Family Residence
- Well Proportioned Lounge
- Ground Floor Cloaks/WC
- Open Plan Living Kitchen
- 3 Bedrooms to First Floor
- 2 Bedrooms to Second Floor (En-suite to Principal Bedroom)
- House Bathroom
- Single Garage
- Sought After Location
Description
Mallards forms part of an exclusive development within the heart of the village of North Duffield amongst a number of several other detached homes. The property was built in 2010 by a local developer, with exceptional attention to detail and an architect's brief which was to create a wonderful family home. Since then, the present owners have made some of their own individual changes and maintained the property in pristine condition.
The property welcomes you through a front uPVC door into an entrance lobby having a primary set of stairs leading to the first floor accommodation. The lobby area was purposely left open to create that initial space as you enter the property, although, and at a relevantly low cost, could easily be turned into a home office. Located directly off the hallway is a ground floor cloakroom/wc and understairs cupboard providing vital storage space.
The lounge is located to the front of the property, being a well-proportioned room, enjoying an abundance of natural light thanks to double glazed windows to the front and two single glazed windows to the side elevation. In 2019, the present owners replaced and installed a tremendous inset propane gas fire with glass frontage, creating a log burner effect and set within a handsome surround. There is ample space to facilitate appropriate lounge furniture.
The bulk of the ground floor living accommodation is positioned to the rear of the property, in what is, an exceptional open plan living space made up of a kitchen, dining area and orangery. Furthermore, there is an important utility room with further base units and provisions in place for laundry facilities.
The open plan design is to be admired and the seamless connection each part has within 533 sq. ft. of living space. To the left hand side is the kitchen itself, comprising a number of wall and base units to three sides with quartz work surfaces over. There are a number of integral Bosch appliances such as wine cooler, oven and grill, fridge, freezer and dishwasher.
A matching working island separates the dining and living space and has a ceramic hob with extractor hood above and surrounding storage beneath. There is space within this living area for dining room furniture, or it can be used as a second seating area depending on the individual(s) requirements. As part of the original build, an orangery adjoins the rear elevation and seamlessly merges from the kitchen/dining area, providing additional floor space. Thanks to four full height double glazed windows, French doors and a roof light, natural light floods the space and provides an immediate connection with the rear garden.
To the first floor, the property is further enhanced by three well proportioned double bedrooms and a stunning house bathroom. Bedroom two is complemented by an en suite and two separate built in wardrobes. Bedroom three also benefits from built in wardrobes. The house bathroom is immaculately presented and comprises a separate shower cubicle, inset bath, floating hand wash basin, low flush wc and bidet.
A secondary staircase leads to the second floor, which is equally divided into two further generous double bedrooms. The bedroom to the right off the landing is complemented by another en suite whilst the opposing bedroom has a built in storage cupboard, which could be converted to another en suite depending on the individual(s) requirements.
Externally the property sits within an exclusive small development known as Championsgate, well known in the area for its’ popularity and desirable location. Mallards will be found on the right hand side at the entrance to the development, occupying a generous and deceptive plot. The handsome and imposing property enjoys meticulously maintained gardens and off street parking for several motor vehicles. There is a drive to each side of the property, with a single garage to the left.
The rear garden is undoubtedly one of the main selling attributes, showcasing a brick part walled garden that has seen a significant amount of love and care put into the maintenance and up keep of the garden. Immediately from the orangery is a patio area, ideal for outdoor dining and entertaining and a beautiful timber summerhouse which is most often used by the present owners during the warmer months. Herbaceous borders surround the garden to all three sides with a number of planted shrubs and trees.
The garden provides a vast amount of privacy and continues around to the front. Views across the village green can be admired from the rear elevation and the property is within walking distance to the village shop, pub and primary school.
The property represents an increasingly rare opportunity to acquire such a beautiful family home, within an equally desirable location. All viewings are strongly recommended and strictly by appointment only.
Mains electric, water and drainage are all connected to the property and the heating is by oil central heating. The entirety of the ground floor benefits from underfloor heating and also the house bathroom and en suites.
EER- 70 (C)
Tenure – Freehold
Council Tax – North Yorkshire Council - Band F
Although these particulars are thought to be materially correct their accuracy cannot be guaranteed and they do not form part of any contract.
Brochures
Championsgate, North Duffield, SelbyBrochureCouncil TaxA payment made to your local authority in order to pay for local services like schools, libraries, and refuse collection. The amount you pay depends on the value of the property.Read more about council tax in our glossary page.
Band: F
Championsgate, North Duffield, Selby
NEAREST STATIONS
Distances are straight line measurements from the centre of the postcode- Wressle Station4.2 miles
- Selby Station5.1 miles
- Howden Station6.1 miles
About the agent
We are proud to be North Yorkshire's largest independent estate agent. Established in 1871, our knowledge and experience of the local land and property market remains unrivalled in the 21st century. We combine the traditional values of honesty, trustworthiness and unmatched customer service with a dynamic, progressive and flexible approach to modern day market conditions.
We provide a friendly and approachable service and aim to work in partner
Industry affiliations

Notes
Staying secure when looking for property
Ensure you're up to date with our latest advice on how to avoid fraud or scams when looking for property online.
Visit our security centre to find out moreDisclaimer - Property reference 32951009. The information displayed about this property comprises a property advertisement. Rightmove.co.uk makes no warranty as to the accuracy or completeness of the advertisement or any linked or associated information, and Rightmove has no control over the content. This property advertisement does not constitute property particulars. The information is provided and maintained by Stephensons, Selby. Please contact the selling agent or developer directly to obtain any information which may be available under the terms of The Energy Performance of Buildings (Certificates and Inspections) (England and Wales) Regulations 2007 or the Home Report if in relation to a residential property in Scotland.
*This is the average speed from the provider with the fastest broadband package available at this postcode. The average speed displayed is based on the download speeds of at least 50% of customers at peak time (8pm to 10pm). Fibre/cable services at the postcode are subject to availability and may differ between properties within a postcode. Speeds can be affected by a range of technical and environmental factors. The speed at the property may be lower than that listed above. You can check the estimated speed and confirm availability to a property prior to purchasing on the broadband provider's website. Providers may increase charges. The information is provided and maintained by Decision Technologies Limited.
**This is indicative only and based on a 2-person household with multiple devices and simultaneous usage. Broadband performance is affected by multiple factors including number of occupants and devices, simultaneous usage, router range etc. For more information speak to your broadband provider.
Map data ©OpenStreetMap contributors.





