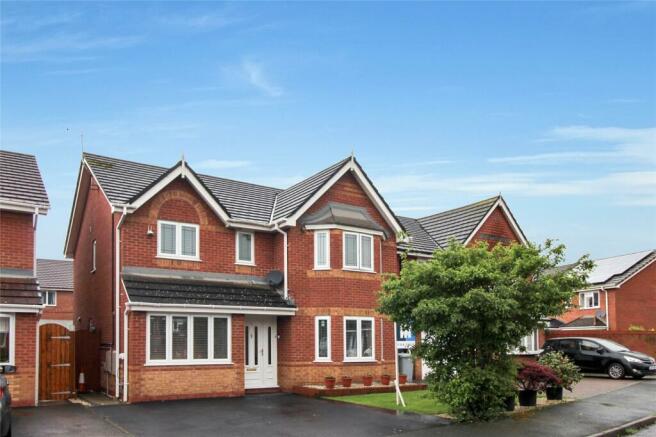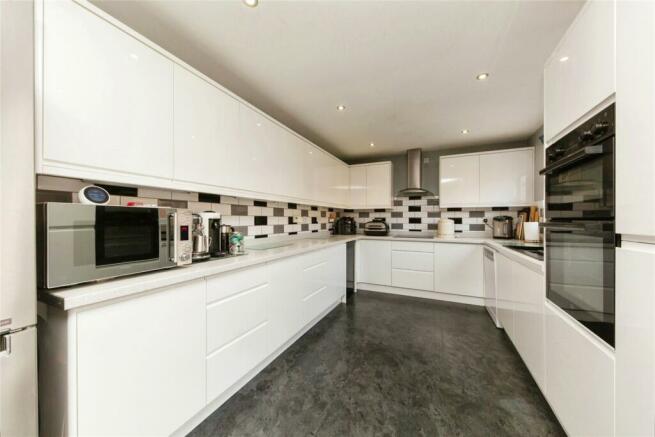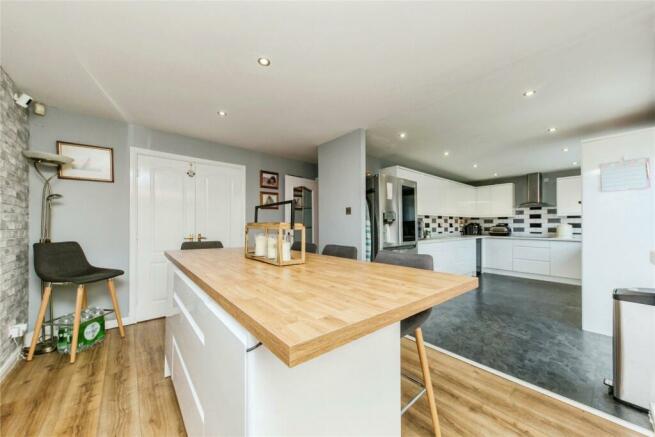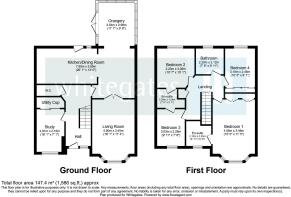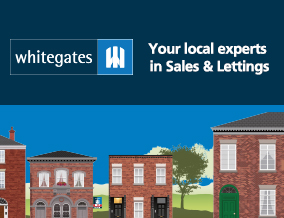
James Atkinson Way, Crewe, Cheshire, CW1

- PROPERTY TYPE
Detached
- BEDROOMS
4
- BATHROOMS
3
- SIZE
Ask agent
- TENUREDescribes how you own a property. There are different types of tenure - freehold, leasehold, and commonhold.Read more about tenure in our glossary page.
Freehold
Key features
- FOUR GENEROUS BEDROOMS
- MASTER BEDROOM WITH ENSUITE
- BEDROOMS TWO AND THREE WITH A SHARED JACK & JILL ENSUITE BATHROOM
- OPEN PLAN KITCHE/DINER ORANGERY
- IMMACULATLEY PRESENTED THROUGHOUT
- LOW-MAINTENANCE REAR GARDEN WHCIH ENJOYS A SUNNY ASPECT
Description
Welcome to this exquisite four-bedroom detached home that is sure to impress even the most discerning buyers. As you step inside, you are greeted by a light and airy entrance that sets the tone for the rest of the property. The ground floor boasts a versatile study, a convenient WC, and a stunning kitchen/diner and living room area that is perfect for both everyday living and entertaining.
The study, currently used as a dining room, features cleverly built-in storage that doubles as a utility space, adding both functionality and style to the room. The kitchen/diner steals the show with its beautiful open space and center island, making it the heart of the home. The modern kitchen is equipped with integrated appliances such as an oven, grill, and induction hobs, with spaces for a wine fridge and dishwasher; catering to all your culinary needs.
Moving through to the open plan orangery, you'll find a space that is ideal for family gatherings and creating lasting memories. The lounge, with its bay fronted window, offers another great space to relax and unwind. Upstairs, the property continues to impress with a large master bedroom featuring built-in wardrobes and a shower ensuite, along with two additional double bedrooms that share a jack and jill ensuite bathroom. Bedroom four is also generously sized and comes with built-in wardrobes, while the family bathroom completes the internal space.
Externally, the property does not disappoint either. The front of the home provides driveway parking for convenience, while the rear garden is low-maintenance with artificial grass and a patio area, surrounded by flower beds. An outbuilding adds versatility to the space, offering additional storage or potential for a home office. The SOUTH-WESTERLY facing rear garden enjoys a sunny aspect, making it the perfect place to relax and enjoy the outdoors. Don't miss the opportunity to make this stunning property your new home.
Its position means that Crewe Train Station, the A530, A500 and the M6 are all within close proximity as well as Bentley Motors and Leighton Hospital.
The Leighton area is noted as one of the best in Crewe, and offers catchment to Mablins Lane and Leighton Academy. Local amenities and public transport services are also within close proximity.
Tenure - Freehold
EPC Rating - Currently a D with the potential to become a C
Council Tax Band - D
Thinking about selling your property? For a FREE valuation from one of our local experts, please call or e-mail our Whitegates office, and we will be happy to assist you with an award winning service
Council TaxA payment made to your local authority in order to pay for local services like schools, libraries, and refuse collection. The amount you pay depends on the value of the property.Read more about council tax in our glossary page.
Band: D
James Atkinson Way, Crewe, Cheshire, CW1
NEAREST STATIONS
Distances are straight line measurements from the centre of the postcode- Crewe Station2.1 miles
- Sandbach Station3.9 miles
- Nantwich Station4.1 miles
About the agent
Crewe's fastest growing estate agency, Whitegates is a locally focused, independent agent.
We are also part of a national network of independent property agents, all committed to the highest standards, and which is the 4th largest estate agency group in the UK. This means that you benefit from a personal approach to your property journey, but with all the advantages of working with a successful and reputable PLC.
Dedicated to customer satisfaction, we are always asking ourselves '
Notes
Staying secure when looking for property
Ensure you're up to date with our latest advice on how to avoid fraud or scams when looking for property online.
Visit our security centre to find out moreDisclaimer - Property reference CRE240194. The information displayed about this property comprises a property advertisement. Rightmove.co.uk makes no warranty as to the accuracy or completeness of the advertisement or any linked or associated information, and Rightmove has no control over the content. This property advertisement does not constitute property particulars. The information is provided and maintained by Whitegates, Crewe. Please contact the selling agent or developer directly to obtain any information which may be available under the terms of The Energy Performance of Buildings (Certificates and Inspections) (England and Wales) Regulations 2007 or the Home Report if in relation to a residential property in Scotland.
*This is the average speed from the provider with the fastest broadband package available at this postcode. The average speed displayed is based on the download speeds of at least 50% of customers at peak time (8pm to 10pm). Fibre/cable services at the postcode are subject to availability and may differ between properties within a postcode. Speeds can be affected by a range of technical and environmental factors. The speed at the property may be lower than that listed above. You can check the estimated speed and confirm availability to a property prior to purchasing on the broadband provider's website. Providers may increase charges. The information is provided and maintained by Decision Technologies Limited. **This is indicative only and based on a 2-person household with multiple devices and simultaneous usage. Broadband performance is affected by multiple factors including number of occupants and devices, simultaneous usage, router range etc. For more information speak to your broadband provider.
Map data ©OpenStreetMap contributors.
