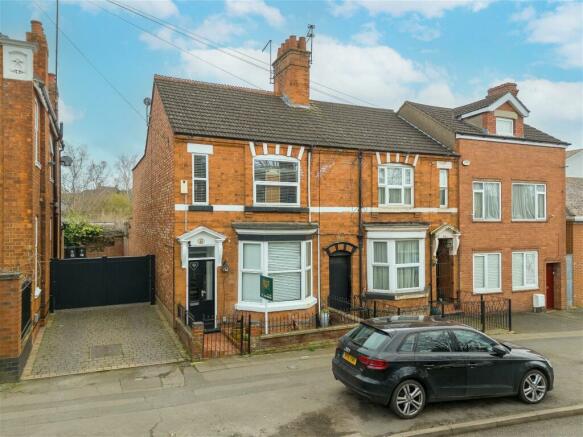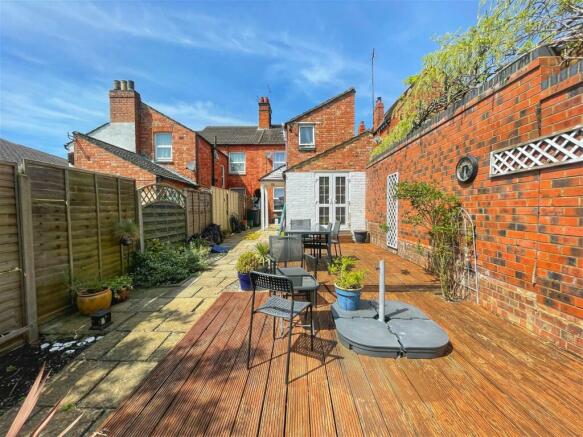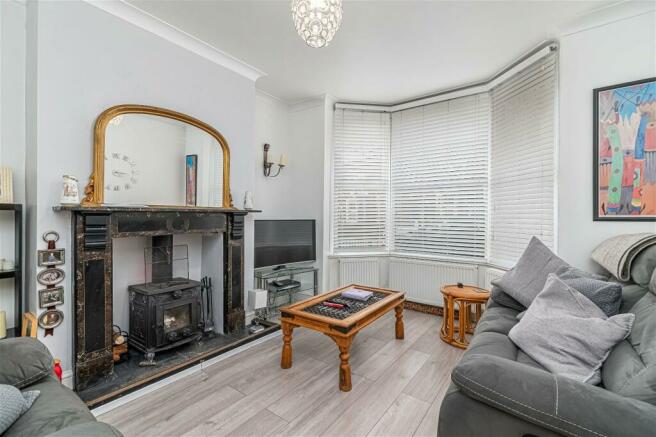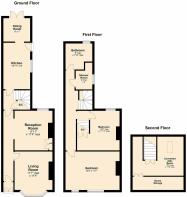
Higham Road, Rushden, NN10 6DD

- PROPERTY TYPE
End of Terrace
- BEDROOMS
2
- BATHROOMS
2
- SIZE
1,370 sq ft
127 sq m
- TENUREDescribes how you own a property. There are different types of tenure - freehold, leasehold, and commonhold.Read more about tenure in our glossary page.
Freehold
Key features
- Brimming with Character & Charm
- Generous Proportions
- Convenient Location
- Walking Distance to Higham Ferrers, Rushden Town Centre & Rushden Lakes
- Total - 1370.7 sqft / 127.34 sqm (inc. Converted Attic Room)
- Extended Accommodation
Description
“Vintage Vibe”
With all the sought-after features you would expect of a period bay fronted property, this generously sized Home boasts a wonderful sense of character and charm from the high ceilings, the original pine doors, ornate fireplaces, but also offers a great location, a versatile layout and an excellent sized rear garden.
Property Highlights
• Occupying an established position, on a popular road and with both Rushden and Higham Ferrers town centre within close walking distance. Rushden Town’s amenities are just a stone’s throw away and Rushden Lakes is accessible by foot in around 25 minutes. In addition to this there are convenient travel links by car with the A45 and A6 close-by providing access to the A14, M1 and Wellingborough with its commuter rail link to London.
• Entrance is gained through solid timber and glass double doors into the Entrance Porch, and a further period timber and glass panelled door allows access to the inviting Entrance Hall.
• With a welcoming feel, the Entrance Hall gives you a glimpse of the character and charm on offer in this lovely Home, with attractive tiled flooring, deep moulded skirting boards, a dado rail, and original exposed pine doors with brass handles.
• Bay fronted Living Room, beautifully light from the impressive bay window to the front elevation, with timber effect laminate flooring, and a gorgeous multi fuel burner sat on a natural slate hearth with a stunning period marble mantel piece.
• Further Reception Room, currently used as a sitting room but offering fantastic versatility as it could be a work from home space, formal dining room, playroom and much more. The room has been opened into the Entrance Hall providing a lovely open feel with an exposed timber beam, a window to the rear elevation, original period timber storage cupboards in the chimney recess, and a wood burner style gas fire fitted into the ornate solid marble hearth and mantel piece.
• A door leads into the Rear Hall with a seamless flow of the attractive tiled floor from the Entrance Hall. The Rear Hall is a central vestibule providing stairs to the first floor with original exposed pine newel posts, balustrade and handrail and a window to the side elevation injects light into the room and stairway. There is a useful understairs storage cupboard which used to be the original Pantry with a window, and a door leads into the Kitchen and beyond.
• Generously sized Kitchen boasting ceramic tiled flooring, LED downlights, an opening through to the extended Dining Room and a window and door to the Garden. The fitted Kitchen includes eye and base level units, an inset Belfast sink with a period style tap, a ‘Belling’ range style cooker (available under separate negotiations) with an extractor over, and space and plumbing for a washing machine and fridge/freezer (not included).
• Separate Dining Room featuring a nice open feel from the Kitchen and a seamless flow of the ceramic tiled flooring. There are French doors to the rear Garden and a part raked ceiling giving a sense of character.
• The original period stairs dogleg up to the first floor with a generous window to the side elevation making the Landing beautifully light. Larger than you would expect, the Landing provides access to the first floor accommodation and a further staircase leads up to the converted Attic Room.
• Two Bedrooms, both of which are fantastic double sized Rooms, benefitting from additional space as the first floor extends over the alley way beneath. The top floor features the converted Attic Room, which is currently being used as a double bedroom.
• Modern Shower Room with a window to the side elevation, splash board panelled walls and a three piece suite to include a low-level WC, a pedestal wash hand basin and a shower enclosure with a rainwater style thermostatic shower.
• Separate family Bathroom featuring a window to the rear elevation and a three piece suite to include a low-level WC, a pedestal wash hand basin, and a panel enclosed bath with a shower from the taps.
• The current layout creates fantastic convenience with two bathrooms but also provides excellent versatility as it would be possible to create a further bedroom in one of the bathrooms, if required.
Outside
The Property occupies a great position on the Street with a fantastic amount of kerb appeal. There is a low-level red brick wall with iron railings enclosing the small forecourt, and an iron gate provides access to the period quarry tiled path that leads to the front door. In addition to this there is a small low maintenance slate chipped area.
The South-East facing rear garden is larger than you would expect and offers a private outlook. There is a hardstanding courtyard area by the Property with a covering storm porch over the back door and an alley way providing access to the front that is shared just with the direct neighbour. The Garden flows away from the Property with a raised timber deck ideally located to catch the afternoon sun, and a paved path leads to the lawn area which is flanked by deep, well stocked planted borders. At the rear of the garden there is a timber shed and a low maintenance gravelled area creating a serene entertaining space.
Brochures
Brochure 1- COUNCIL TAXA payment made to your local authority in order to pay for local services like schools, libraries, and refuse collection. The amount you pay depends on the value of the property.Read more about council Tax in our glossary page.
- Band: B
- PARKINGDetails of how and where vehicles can be parked, and any associated costs.Read more about parking in our glossary page.
- On street
- GARDENA property has access to an outdoor space, which could be private or shared.
- Yes
- ACCESSIBILITYHow a property has been adapted to meet the needs of vulnerable or disabled individuals.Read more about accessibility in our glossary page.
- Ask agent
Higham Road, Rushden, NN10 6DD
NEAREST STATIONS
Distances are straight line measurements from the centre of the postcode- Wellingborough Station3.3 miles
About the agent
Henderson Connellan are an innovative and effective estate agency practice providing a service which is founded upon an ethic of hard work, unyielding commitment to our clients and consummate professionalism.
Notes
Staying secure when looking for property
Ensure you're up to date with our latest advice on how to avoid fraud or scams when looking for property online.
Visit our security centre to find out moreDisclaimer - Property reference S877971. The information displayed about this property comprises a property advertisement. Rightmove.co.uk makes no warranty as to the accuracy or completeness of the advertisement or any linked or associated information, and Rightmove has no control over the content. This property advertisement does not constitute property particulars. The information is provided and maintained by Henderson Connellan, Wellingborough. Please contact the selling agent or developer directly to obtain any information which may be available under the terms of The Energy Performance of Buildings (Certificates and Inspections) (England and Wales) Regulations 2007 or the Home Report if in relation to a residential property in Scotland.
*This is the average speed from the provider with the fastest broadband package available at this postcode. The average speed displayed is based on the download speeds of at least 50% of customers at peak time (8pm to 10pm). Fibre/cable services at the postcode are subject to availability and may differ between properties within a postcode. Speeds can be affected by a range of technical and environmental factors. The speed at the property may be lower than that listed above. You can check the estimated speed and confirm availability to a property prior to purchasing on the broadband provider's website. Providers may increase charges. The information is provided and maintained by Decision Technologies Limited. **This is indicative only and based on a 2-person household with multiple devices and simultaneous usage. Broadband performance is affected by multiple factors including number of occupants and devices, simultaneous usage, router range etc. For more information speak to your broadband provider.
Map data ©OpenStreetMap contributors.





