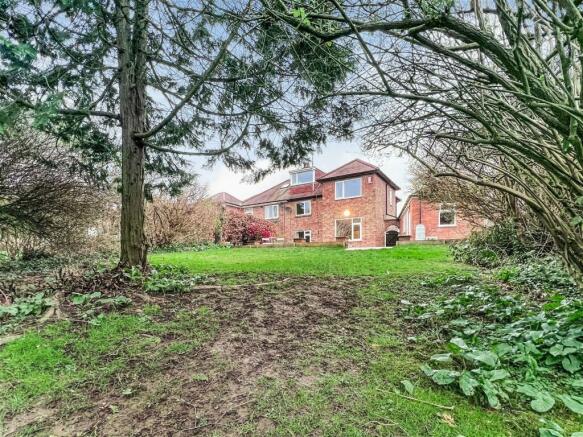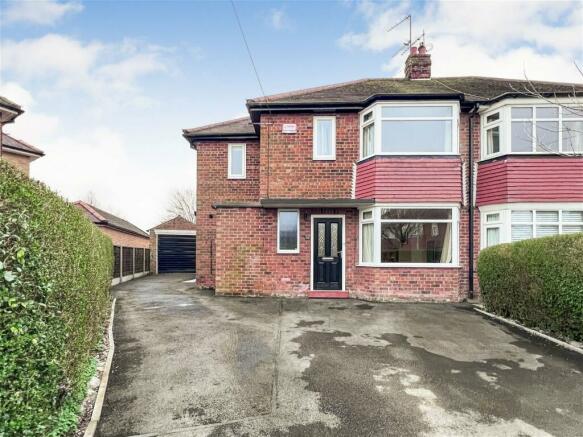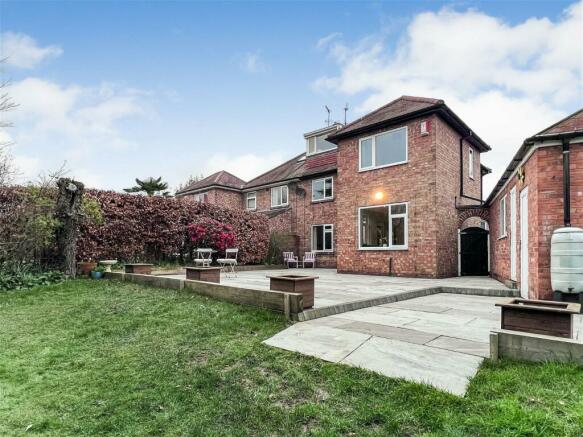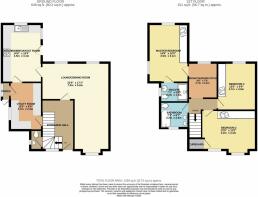Parkside Close, Cottingham, East Riding of Yorkshire, HU16 5PH

- PROPERTY TYPE
Semi-Detached
- BEDROOMS
3
- BATHROOMS
2
- SIZE
Ask agent
- TENUREDescribes how you own a property. There are different types of tenure - freehold, leasehold, and commonhold.Read more about tenure in our glossary page.
Freehold
Key features
- HN0689 - GUIDE PRICE £375,000 - £400,000
- Prepare to be enchanted by the sheer expanse of the garden, a rare find in Cottingham, making this property a true standout in the market.
- Do not miss the video tour of this amazing hidden garden and home.
- Over-sized three-bedroom semi-detached home -
- Large kitchen with additional utility room.
- Over-sized three-bedroom semi-detached home L-shaped lounge/dining room and original parquet flooring
- Potential for rear extension without compromising garden space
- Master bedroom with modern fitted wardrobes, private en-suite plus library/study/reading room
- Spacious loft room with potential for extension (subject to permissions)
- Brick garage with store and driveway for several cars
Description
HN0689 - NEW PRICE £375,000 - £400,000
Welcome to 15 Parkside Close, Cottingham - a hidden gem nestled in one of the most coveted neighbourhoods. Prepare to be enchanted by the sheer expanse of the garden, a rare find in Cottingham, making this property a true standout in the market. Do not miss the video tour of this amazing hidden garden!!
Key Features:
Expansive, private garden - without doubt one of the largest in Cottingham
Over-sized three-bedroom semi-detached home
L-shaped lounge/dining room with original parquet flooring
Large kitchen with additional utility room.
Potential for rear extension without compromising garden space
Downstairs w.c./cloakroom
Master bedroom with modern fitted wardrobes, private en-suite plus library/study/reading room
Two additional double bedrooms with fitted wardrobes
Family bathroom with pod bath, shower, and double vanity sinks
Spacious loft room with potential for extension (subject to permissions)
Brick garage with store and driveway for several cars
Quiet cul-de-sac location near Cottingham village center
As you step into this charming home, you'll immediately be drawn to the lush greenery that surrounds it. The garden is truly a sight to behold, offering unparalleled privacy and tranquility. You'll find it hard to believe that such a peaceful oasis exists mere moments from the vibrant village life. The owner advises the garden is approximately 70mtr x 20mtr.
Inside, the property boasts generous living spaces, including an L-shaped lounge/dining room perfect for entertaining guests or relaxing with family. The kitchen overlooks the delightful garden, and with the additional utility room, there's ample space for culinary endeavors.
Upstairs, the master bedroom awaits, complete with a modern range of fitted wardrobes and a luxurious en-suite offering views over the stunning garden. Additionally the master bedroom has the luxury of a library/study/nursery - originally used as bedroom four. Two more double bedrooms with fitted wardrobes provide comfort and convenience for the whole family. The family bathroom features a pod bath, shower, and double vanity sinks, adding a touch of luxury to your daily routine.
The loft presents an exciting opportunity for expansion, with a large room, with double glazed dormer window (with GRP roof) offering views of the patio and rear garden. With the possibility of extending into the loft space (subject to relevant permissions), the potential for this property is limitless.
Outside, the brick garage, store, and recently laid tarmac driveway (2022) offer ample parking options, while the quiet cul-de-sac location ensures peace and tranquility.
The current owners had plans drawn up previously, for a single storey rear extension, which upon request they will be happy to discuss with you together with plans for a fixed staircase into the loft.
Don't miss out on the chance to make this exceptional property your own. Book a viewing today and discover the perfect blend of luxury, comfort, and serenity at 15 Parkside Close, Cottingham - a place you'll be proud to call home.
Measurements : - All measurements have been taken using a laser tape measure or taken from scaled drawings in the case of new build homes and therefore, may be subject to a small margin of error or as built.
Tenure : - The property is understood to be Freehold (To be confirmed by Vendor's Solicitor).
Services : - The property is understood to be connected to mains Drainage, Water, Electricity and Gas.
Disclaimer : - These particulars are produced in good faith, are set out as a general guide only and do not constitute any part of an offer or a contract. None of the statements contained in these particulars as to this property are to be relied on as statements or representations of fact. Any intending purchaser should satisfy him/herself by inspection of the property or otherwise as to the correctness of each of the statements prior to making an offer.
- COUNCIL TAXA payment made to your local authority in order to pay for local services like schools, libraries, and refuse collection. The amount you pay depends on the value of the property.Read more about council Tax in our glossary page.
- Band: D
- PARKINGDetails of how and where vehicles can be parked, and any associated costs.Read more about parking in our glossary page.
- Garage
- GARDENA property has access to an outdoor space, which could be private or shared.
- Patio,Private garden
- ACCESSIBILITYHow a property has been adapted to meet the needs of vulnerable or disabled individuals.Read more about accessibility in our glossary page.
- Ask agent
Parkside Close, Cottingham, East Riding of Yorkshire, HU16 5PH
Add your favourite places to see how long it takes you to get there.
__mins driving to your place
Your mortgage
Notes
Staying secure when looking for property
Ensure you're up to date with our latest advice on how to avoid fraud or scams when looking for property online.
Visit our security centre to find out moreDisclaimer - Property reference S878082. The information displayed about this property comprises a property advertisement. Rightmove.co.uk makes no warranty as to the accuracy or completeness of the advertisement or any linked or associated information, and Rightmove has no control over the content. This property advertisement does not constitute property particulars. The information is provided and maintained by eXp UK, Yorkshire and The Humber. Please contact the selling agent or developer directly to obtain any information which may be available under the terms of The Energy Performance of Buildings (Certificates and Inspections) (England and Wales) Regulations 2007 or the Home Report if in relation to a residential property in Scotland.
*This is the average speed from the provider with the fastest broadband package available at this postcode. The average speed displayed is based on the download speeds of at least 50% of customers at peak time (8pm to 10pm). Fibre/cable services at the postcode are subject to availability and may differ between properties within a postcode. Speeds can be affected by a range of technical and environmental factors. The speed at the property may be lower than that listed above. You can check the estimated speed and confirm availability to a property prior to purchasing on the broadband provider's website. Providers may increase charges. The information is provided and maintained by Decision Technologies Limited. **This is indicative only and based on a 2-person household with multiple devices and simultaneous usage. Broadband performance is affected by multiple factors including number of occupants and devices, simultaneous usage, router range etc. For more information speak to your broadband provider.
Map data ©OpenStreetMap contributors.




