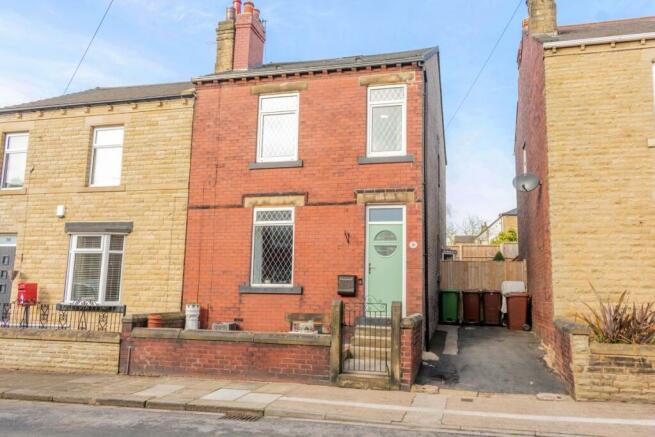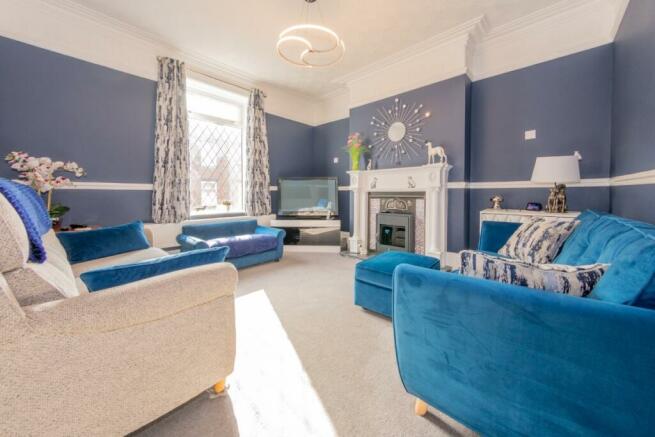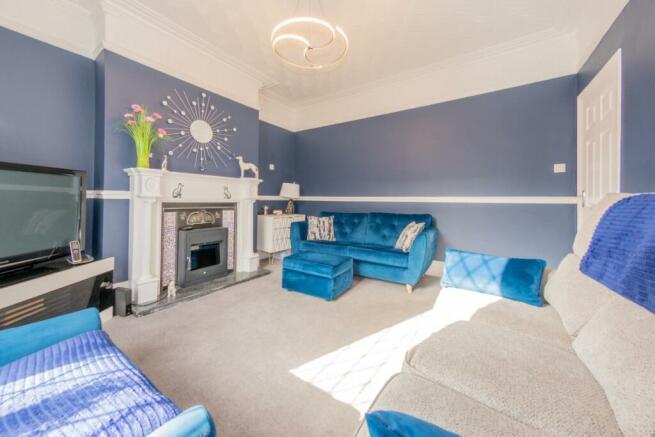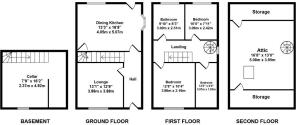Marlborough Street, Ossett

- PROPERTY TYPE
Detached
- BEDROOMS
3
- BATHROOMS
1
- SIZE
Ask agent
- TENUREDescribes how you own a property. There are different types of tenure - freehold, leasehold, and commonhold.Read more about tenure in our glossary page.
Freehold
Key features
- Excellent Commuter Links
- Immaculately presented and maintained inside and out
- Generous Living Space Throughout
- Modern Kitchen & Bathroom
- 3 Double Bedrooms
- Fully enclosed garden
- Situated in a Cul-De-Sac
- Off Street Parking
- Close to local amenties
Description
Situated in the heart of Ossett, this home is ideally located for the commuter. With extremely easy access to both the M1 and M62, you are never far from where you need to be! Also nearby is a wealth of local amenities including great primary and secondary schools, supermarkets and restaurants in Ossett town centre
Upon entering the property through the front door, the high quality of the home is immediately apparent. The ground floor comprises an entrance hall with an ascending staircase, and doors leading into the lounge and dining kitchen. The family lounge is situated at the front of the home and boasts high ceilings and large windows, tastefully decorated with a feature electric fire. There is plenty of space for associated furniture. The dining kitchen is located at the rear of the home and spans the width of the property. It is beautifully presented with a range of base and wall units, complementing countertops, and a feature inset range cooker. There is a generous amount of space to comfortably accommodate a large dining table and chairs. A large rear aspect window overlooks the back garden, with a rear aspect door allowing access, and a feature side aspect window overlooking the side garden. A door from the kitchen under the stairs provides access to the cellar.
The cellar has a front aspect window, a mains-connected central heating radiator, and offers additional storage space with multiple potential uses.
Moving upstairs, the landing has a feature spiral staircase to the first floor and a side aspect window, with doors leading to three tastefully decorated and well-proportioned bedrooms and the house bathroom.
Bedroom one is situated at the front of the home and is generous in size with a large front aspect window. It comfortably accommodates a super king-sized bed along with suitable bedroom furniture.
Bedroom two is an adequately sized double with a rear aspect window overlooking the back garden. It offers space for a double bed and associated furniture.
Bedroom three is situated at the front of the home and would comfortably accommodate a double bed and furnishings.
The house bathroom completes the first floor and is larger than average, offering a bath, mains powered shower with cubicle, hand basin, and WC with a low-level flush. A large obscured rear aspect window ensures the space attracts an abundance of natural light.
Moving on to the second floor via the feature spiral staircase, the attic space spans the width of the home, with storage built into the eaves. A large Velux roof light offers plenty of natural light. The attic space has power, and although it isn't building regulations compliant to be classed as a bedroom, it has a multitude of potential uses and could be quite easily converted into a large main bedroom.
Outside, the quality continues with a small paved, fully enclosed yard area to the front. A driveway to the side of the home is large enough to accommodate two cars.
Council Tax Band: C
Tenure: Freehold
Brochures
BrochureCouncil TaxA payment made to your local authority in order to pay for local services like schools, libraries, and refuse collection. The amount you pay depends on the value of the property.Read more about council tax in our glossary page.
Band: C
Marlborough Street, Ossett
NEAREST STATIONS
Distances are straight line measurements from the centre of the postcode- Dewsbury Station2.2 miles
- Batley Station2.7 miles
- Ravensthorpe Station2.9 miles
About the agent
DPSH estate agent in Morley is dedicated to providing a premium customer service to vendors who are wanting to sell their properties.
The most recognisable brand in the world of UK estate agency is based at our head office in Morley, Leeds.
Our team of valuers and negotiators are on hand to assist you daily and as standard go the extra mile for sellers and buyers.
DPSH estate agents offer you more exposure with a truly impressive network of social media profiles which maximi
Notes
Staying secure when looking for property
Ensure you're up to date with our latest advice on how to avoid fraud or scams when looking for property online.
Visit our security centre to find out moreDisclaimer - Property reference RS3508. The information displayed about this property comprises a property advertisement. Rightmove.co.uk makes no warranty as to the accuracy or completeness of the advertisement or any linked or associated information, and Rightmove has no control over the content. This property advertisement does not constitute property particulars. The information is provided and maintained by DPSH, Morley. Please contact the selling agent or developer directly to obtain any information which may be available under the terms of The Energy Performance of Buildings (Certificates and Inspections) (England and Wales) Regulations 2007 or the Home Report if in relation to a residential property in Scotland.
*This is the average speed from the provider with the fastest broadband package available at this postcode. The average speed displayed is based on the download speeds of at least 50% of customers at peak time (8pm to 10pm). Fibre/cable services at the postcode are subject to availability and may differ between properties within a postcode. Speeds can be affected by a range of technical and environmental factors. The speed at the property may be lower than that listed above. You can check the estimated speed and confirm availability to a property prior to purchasing on the broadband provider's website. Providers may increase charges. The information is provided and maintained by Decision Technologies Limited. **This is indicative only and based on a 2-person household with multiple devices and simultaneous usage. Broadband performance is affected by multiple factors including number of occupants and devices, simultaneous usage, router range etc. For more information speak to your broadband provider.
Map data ©OpenStreetMap contributors.




