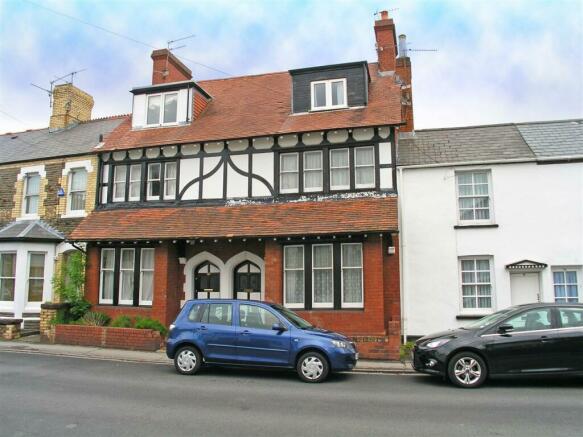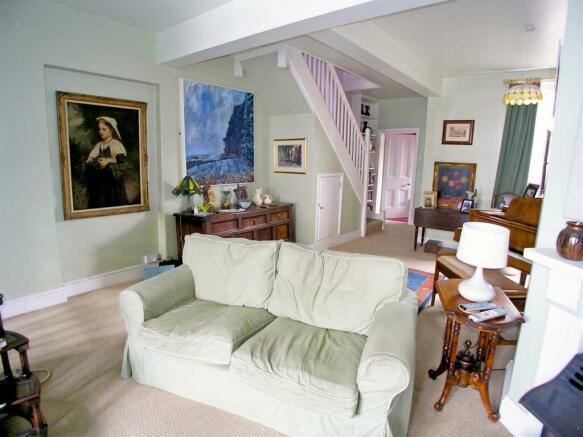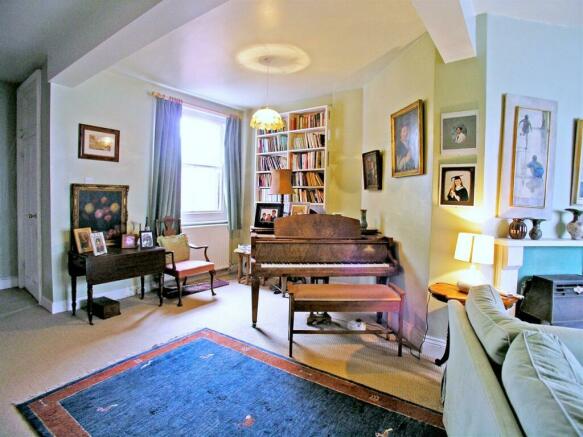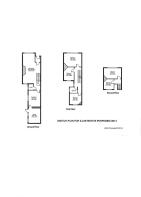Bridge Street, Llandaff

- PROPERTY TYPE
Terraced
- BEDROOMS
5
- BATHROOMS
1
- SIZE
Ask agent
- TENUREDescribes how you own a property. There are different types of tenure - freehold, leasehold, and commonhold.Read more about tenure in our glossary page.
Freehold
Description
* VESTIBULE HALL * LARGE SITTING ROOM * CLOAKROOM * DINING ROOM * FITTED KITCHEN / DINER * FIVE BEDROOMS * BATHROOM * GAS FIRED C.H. SYSTEM * GOOD SIZE WALLED GARDEN * EPC RATING E * Council Tax Band G *
LOCATION
The historic city of Llandaff lies to the north of Cardiff city centre, beside the River Taff. Built on the site of a Roman road linking Cardiff Castle to Llantrisant, it is the setting of the magnificent Llandaff Cathedral.
A city within a city, Llandaff is only a couple of miles or so along green riverside walkways heading north from Cardiff city centre. One of Cardiff's most historical and charming suburbs, Llandaff offers a glimpse of village life with its picturesque village green and thriving community. The cathedral dates back to 1107 and was heavily damaged in the Second World War. After being fully restored, it remains central to Llandaff which is also home to some of Cardiff's oldest houses and architecture.
As well as the cathedral, there is a bustling high street with post office, hairdressers, convenience store, pubs, restaurants, cafes, coffee shops, art gallery and Doctors surgery. Accessible by foot or cycle path along the Taff Trail, Llandaff is just a short excursion from the city centre. It is also noted for its excellent schools: The Cathedral School, Howells, Bishop of Llandaff and Ysgol Gyfun Gymraeg Glantaf ( the Welsh medium secondary school are all within walking distance.
A quarry tiled path with one step up leads through the forecourt to the panelled entrance door which is part glazed in stained glass leaded lights and sheltered by the roof overhang
VESTIBULE HALL
Coat hooks, Electric meter and fuses at high level and gas meter at low level. Glazed door to
LARGE SITTING ROOM 8.08m (26'6") x 4.72m (15'6") max
A comfortable spacious principal reception room with a bay window overlooking the front and sash window to the rear. Feature triangular chimney breast fitted with enclosed coal effect gas fire with timber surround and tiled hearth. Book shelves fitted to alcove. Turning staircase to the first floor. Doors to Dining room and
CLOAKROOM
Fitted with washbasin and w.c. Part tiled walls and tiled floor. Double-glazed window.
DINING ROOM 4.65m (15'3") x 3.05m (10'0")
A second comfortable reception room. Sash window overlooks the side. Built-in cupboard and shelf. Door to
KITCHEN / DINER 3.96m (13'0") x 3.15m (10'4")
Fitted with a range of wall and base units and work surfaces inset with a gas hob and built-under oven and electric extractor hood over and one and half bowl stainless steel sink. Plumbed for washing machine. Vinyl flooring. Part tiled walls. Two windows and glazed door to side . Fluorescent lighting. Exposed ceiling beams. Breakfast area.
FIRST FLOOR
Landing light and airy part galleried with window to the side, staircase to the second floor.
BEDROOM ONE 4.57m (15'0") x 3.61m (11'10")
A large double room with secondary glazed window overlooking the front
BEDROOM TWO 3.53m (11'7") x 2.69m (8'10")
A double room with sash window overlooking the rear. Built-in double cupboard houses gas fired combi c.h. boiler.
BATHROOM
Fitted with panelled bath with handgrips, close coupled w.c. and corner washbasin. Electric shower over the bath with rail and curtain. Plank floor. Part tiled walls. Window.
BEDROOM THREE 3.17m (10'5") x 2.97m (9'9")
A pleasant double room with sash window overlooking the rear garden. Cast iron fireplace. Pedestal washbasin with tiled splash back.
SECOND FLOOR
Part galleried landing. Doors to
BEDROOM FOUR 4.65m (15'3") x 2.84m (9'4")
Another good size double room. Double-glazed window overlooks the front. Cast iron fireplace.
BEDROOM FIVE 2.69m (8'10") x 2.69m (8'10")
A good fifth bedroom with dormer window overlooking the rear. Cast iron fireplace.
OUTSIDE
Front as described. REAR GARDEN Depth very approximately 55 and aspect approximately East. Paved area to the side and immediately behind the house with a substantial timber shed with window, power, light and hot and cold water supply to a stainless steel sink set on a work surface. Steps up to a raised flat lawn area enclosed by brick walling sheltered at the rear by a tall mature tree planted beyond the rear boundary
Energy performance certificate - ask agent
Council TaxA payment made to your local authority in order to pay for local services like schools, libraries, and refuse collection. The amount you pay depends on the value of the property.Read more about council tax in our glossary page.
Ask agent
Bridge Street, Llandaff
NEAREST STATIONS
Distances are straight line measurements from the centre of the postcode- Fairwater Station0.6 miles
- Danescourt Station0.7 miles
- Waun-gron Park Station0.7 miles
About the agent
Llandaff’s premier independent Estate Agent, John Williams has been successfully selling properties in the Llandaff area for 30 years.
We pride ourselves in providing a professional, friendly, caring and efficient service from really keen staff that are knowledgeable and interested. Membership of the TEAM association provides comprehensive national coverage.
Industry affiliations



Notes
Staying secure when looking for property
Ensure you're up to date with our latest advice on how to avoid fraud or scams when looking for property online.
Visit our security centre to find out moreDisclaimer - Property reference JWI1000567. The information displayed about this property comprises a property advertisement. Rightmove.co.uk makes no warranty as to the accuracy or completeness of the advertisement or any linked or associated information, and Rightmove has no control over the content. This property advertisement does not constitute property particulars. The information is provided and maintained by John Williams Land and Estates, Llandaff. Please contact the selling agent or developer directly to obtain any information which may be available under the terms of The Energy Performance of Buildings (Certificates and Inspections) (England and Wales) Regulations 2007 or the Home Report if in relation to a residential property in Scotland.
*This is the average speed from the provider with the fastest broadband package available at this postcode. The average speed displayed is based on the download speeds of at least 50% of customers at peak time (8pm to 10pm). Fibre/cable services at the postcode are subject to availability and may differ between properties within a postcode. Speeds can be affected by a range of technical and environmental factors. The speed at the property may be lower than that listed above. You can check the estimated speed and confirm availability to a property prior to purchasing on the broadband provider's website. Providers may increase charges. The information is provided and maintained by Decision Technologies Limited.
**This is indicative only and based on a 2-person household with multiple devices and simultaneous usage. Broadband performance is affected by multiple factors including number of occupants and devices, simultaneous usage, router range etc. For more information speak to your broadband provider.
Map data ©OpenStreetMap contributors.




