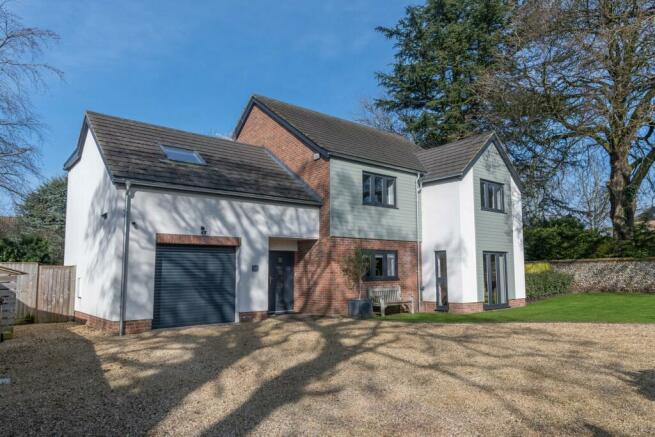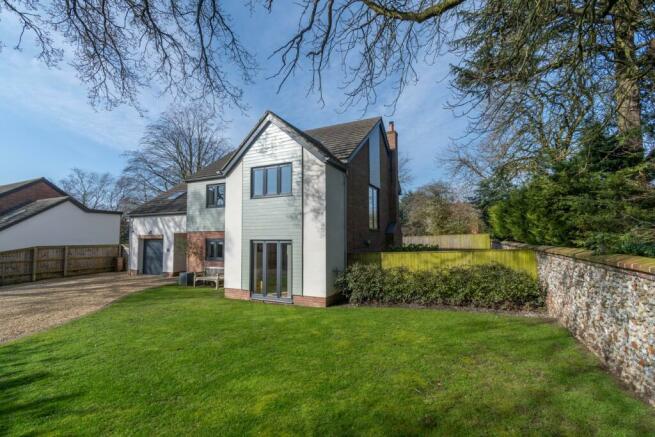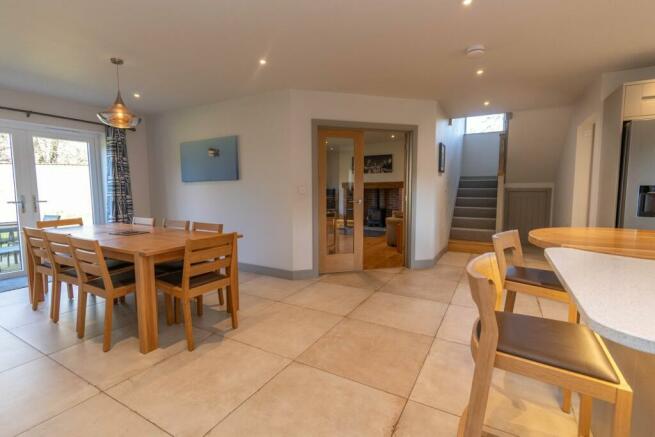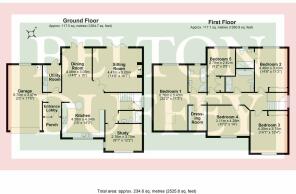Sycamore Drive, Fakenham, NR21

- PROPERTY TYPE
Detached
- BEDROOMS
5
- BATHROOMS
4
- SIZE
Ask agent
- TENUREDescribes how you own a property. There are different types of tenure - freehold, leasehold, and commonhold.Read more about tenure in our glossary page.
Freehold
Description
Oakwood House is a substantial family house built circa 2017 in a tucked away location down a private driveway within walking distance of the centre of the market town of Fakenham. The property has cool contemporary living spaces comprising a well appointed double aspect kitchen/dining room, a sitting room with an open fireplace housing a wood burning stove, and a ground floor study which could also be used as a snug or bedroom. Upstairs, there are a further 5 bedrooms, 2 of which have en suites, and a luxury family bathroom.
The property has been finished with quality fixtures and fittings throughout including oak internal doors, engineered oak floors and ceramic floor tiles with a contemporary fitted kitchen and luxury bathroom suites. Further benefits include gas-fired central heating with underfloor heating to the ground floor and radiators upstairs and a burglar alarm installed.
Outside, there is extensive driveway parking, an attached garage with electric roller shutter door and lawned mainly west facing gardens which wrap around the property to 3 sides. All of this combine to make Oakwood House an exciting prospect for those buyers looking for a quality contemporary family home close to all of the facilities on offer at Fakenham.
North Norfolk's largest town, Fakenham is a bustling and lively community ideally located for access to the coast and also for Norwich and King's Lynn. A weekly market transforms the town, bringing in visitors across the region to enjoy a huge array of food, plants, clothing and local produce stalls set around the central market place.
Fakenham offers a diverse range of amenities including bars, restaurants, coffee shops, cinema, bowling alley, supermarkets, furniture and DIY stores plus clothing retailers and a garden centre. There are infant, junior and secondary schools (including 6th form) as well as banks and a large medical centre. Situated on the River Wensum, a wide choice of picturesque walks are available with access to the National Cycle Network. Sports facilities include a fitness centre, golf, squash, tennis, indoor bowls and, not forgetting, Fakenham Racecourse.
Mains water, mains drainage and mains electricity. Gas-fired central heating with underfloor heating to the ground floor and radiators upstairs. EPC Rating Band B.
North Norfolk District Council, Holt Road, Cromer, Norfolk, NR27 9EN. Council Tax Band F.
ENTRANCE LOBBY
A contemporary partly glazed composite door with fixed side window leads from the front of the property into the entrance lobby with space for coat hooks and shoe storage etc. Doors to the garage and utility room. Opening to:
OPEN PLAN KITCHEN/DINING ROOM
Wonderful light and airy double aspect kitchen/dining room with oversized ceramic floor tiles. Comprising:
KITCHEN AREA
4.58m x 4.34m (15' x 14' 3") Range of Shaker style base and wall units with white quartz worktops and matching upstands incorporating a recessed one and a half bowl stainless steel sink, swan neck mixer tap with pull out spray nozzle. Peninsular breakfast bar with space for stools under. Space for a range style cooker with extractor hood over, integrated dishwasher and space for an American style fridge freezer. Oak and glass staircase leading up to the first floor landing, understairs storage cupboard and a large window overlooking the side garden. Open plan to:
DINING AREA
4.48m x 3.05m (14' 8" x 10') Room for a large dining table and chairs, French doors leading outside to the rear garden. Glazed double doors leading into the sitting room.
UTILITY ROOM
2.81m x 1.87m (9' 3" x 6' 2") Range of base and wall units with melamine worktops incorporating a stainless steel sink unit, glass splashback. Spaces and plumbing for a washing machine and tumble dryer, partly glazed door leading outside to the rear garden.
SITTING ROOM
4.47m x 5.05m (14' 8" x 16' 7") Impressive fireplace housing a wood burning stove on a grey sandstone tiled hearth with exposed brick reveals and an oak bressumer beam over. Engineered oak flooring and trifold glass doors leading outside to the rear garden.
STUDY/SNUG/GROUND FLOOR BEDROOM
2.76m x 3.70m (9' 1" x 12' 2") Versatile room with full height windows overlooking the front garden and a window to the side.
GROUND FLOOR SHOWER ROOM
2.52m x 1.40m (8' 3" x 4' 7") Shower cubicle with a chrome mixer shower, pedestal wash basin and WC. Chrome towel radiator and ceramic tiled floor.
FIRST FLOOR LANDING
An oak and glass staircase with a large window to the side leads up to the first floor landing. Radiator and doors to the 5 bedrooms and the family bathroom.
BEDROOM 1
6.76m x 3.43m (22' 2" x 11' 3") 2 radiators, window overlooking the rear garden and a skylight window to the front. Doors to the dressing room and en suite bathroom.
DRESSING ROOM
2.50m x 2.11m (8' 2" x 6' 11") With fitted shelving, hanging rails and drawer units.
EN SUITE BATHROOM
2.84m x 2.11m (9' 4" x 6' 11") Shower cubicle with a chrome mixer shower, oval freestanding bath with a shower mixer tap, wash basin on a granite topped vanity unit, WC. Chrome towel radiator and a window to the rear.
BEDROOM 2
4.46m x 3.40m (14' 8" x 11' 2") Fitted wardrobe cupboards, radiator, window overlooking the rear garden and a door leading into:
EN SUITE SHOWER ROOM
2.00m x 1.70m (6' 7" x 5' 7") Shower cubicle with a chrome mixer shower, wash basin on a vanity unit, WC. Chrome towel radiator and a window to the rear.
BEDROOM 3
4.30m x 3.73m (14' 1" x 12' 3") Fitted wardrobe cupboards, radiator and a window to the front.
BEDROOM 4
4.28m x 3.11m (14' 1" x 10' 2") at widest points. Radiator and a window to the front.
BEDROOM 5
2.82m x 2.79m (9' 3" x 9' 2") Currently used as a study and approached off the landing via a small lobby area (1.53m x 1.11m (5' 0" x 3' 8")) with airing cupboard. Radiator and a window overlooking the rear garden.
FAMILY BATHROOM
2.71m x 2.32m (8' 11" x 7' 7") at widest points. Panelled bath with a shower mixer tap, shower cubicle with a chrome mixer shower, wash basin on a vanity unit, WC, chrome towel radiator.
OUTSIDE
Oakwood House is approached over a driveway, shared with just 2 other properties, which leads onto the property's own extensive gravelled driveway where there is parking for several vehicles and leading to the integral garage and entrance porch with outside lighting. The front garden is lawned and enclosed by fencing and a brick and flint wall, flanked by mature trees.
To the side of the property, there is space for refuse bin storage etc with a log store and a tall timber pedestrian gate leading to the rear garden. The garden wraps around the property to the north and west comprising a lawn with a paved terrace opening out from the sitting room and kitchen/dining room, perimeter borders, timber shed, outside lighting and power sockets. The garden is private and is bounded by tall fencing and a brick and flint wall.
GARAGE
6.70m x 3.47m (22' x 11' 5") Electric roller shutter door to the front, gas-fired boiler, fitted workbenches and shelves, window to the rear and a connecting door to the house.
Brochures
Brochure 1Energy performance certificate - ask agent
Council TaxA payment made to your local authority in order to pay for local services like schools, libraries, and refuse collection. The amount you pay depends on the value of the property.Read more about council tax in our glossary page.
Ask agent
Sycamore Drive, Fakenham, NR21
NEAREST STATIONS
Distances are straight line measurements from the centre of the postcode- Sheringham Station17.0 miles
About the agent
Here at Belton Duffey we have a passion for selling houses. We are proud of our independent heritage of over three decades and pride ourselves on our local knowledge and standing in the community. Our highly motivated and enthusiastic staff provide a courteous, professional service to both buyers and sellers alike using up-to-date technology alongside years of experience.
Our offices in King’s Lynn, Fakenham and Wells-next-the-Sea are in prominent central locations with web links acro
Industry affiliations



Notes
Staying secure when looking for property
Ensure you're up to date with our latest advice on how to avoid fraud or scams when looking for property online.
Visit our security centre to find out moreDisclaimer - Property reference 27368872. The information displayed about this property comprises a property advertisement. Rightmove.co.uk makes no warranty as to the accuracy or completeness of the advertisement or any linked or associated information, and Rightmove has no control over the content. This property advertisement does not constitute property particulars. The information is provided and maintained by Belton Duffey, Fakenham. Please contact the selling agent or developer directly to obtain any information which may be available under the terms of The Energy Performance of Buildings (Certificates and Inspections) (England and Wales) Regulations 2007 or the Home Report if in relation to a residential property in Scotland.
*This is the average speed from the provider with the fastest broadband package available at this postcode. The average speed displayed is based on the download speeds of at least 50% of customers at peak time (8pm to 10pm). Fibre/cable services at the postcode are subject to availability and may differ between properties within a postcode. Speeds can be affected by a range of technical and environmental factors. The speed at the property may be lower than that listed above. You can check the estimated speed and confirm availability to a property prior to purchasing on the broadband provider's website. Providers may increase charges. The information is provided and maintained by Decision Technologies Limited.
**This is indicative only and based on a 2-person household with multiple devices and simultaneous usage. Broadband performance is affected by multiple factors including number of occupants and devices, simultaneous usage, router range etc. For more information speak to your broadband provider.
Map data ©OpenStreetMap contributors.




