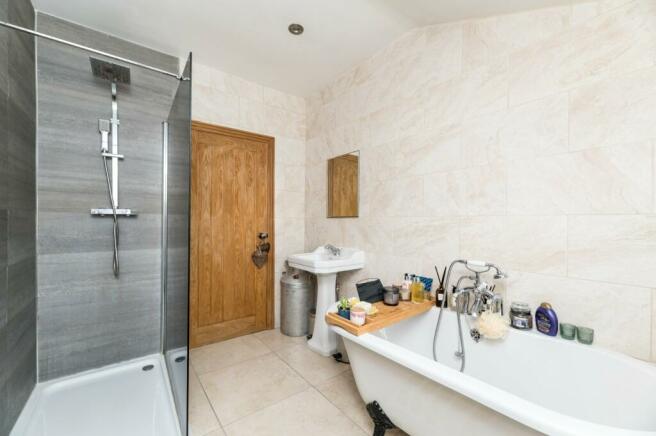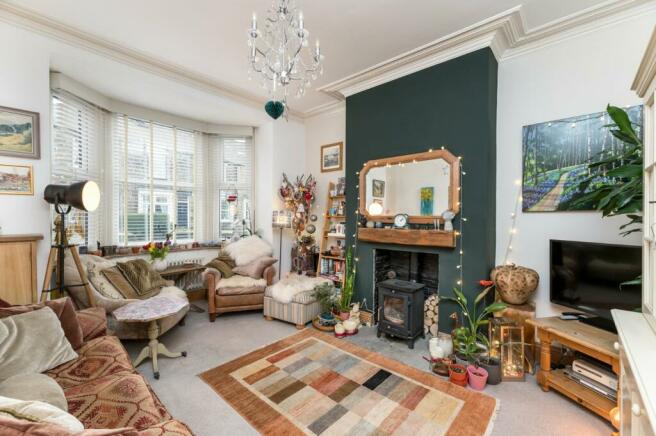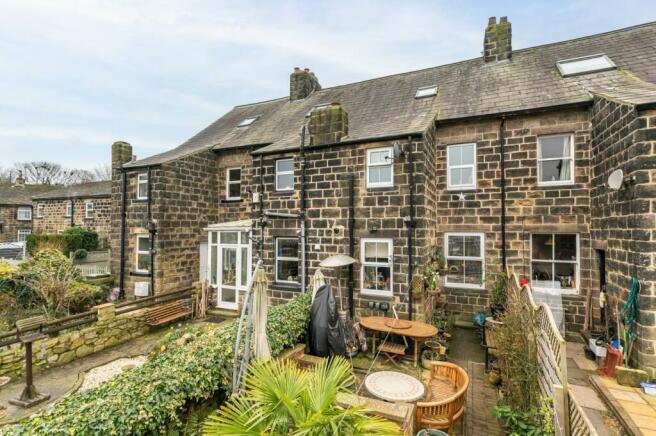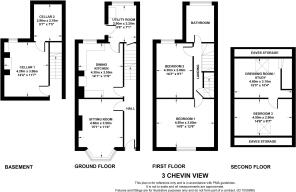Chevin View, Pool in Wharfedale, Otley, West Yorkshire, LS21

- PROPERTY TYPE
Terraced
- BEDROOMS
3
- BATHROOMS
1
- SIZE
Ask agent
- TENUREDescribes how you own a property. There are different types of tenure - freehold, leasehold, and commonhold.Read more about tenure in our glossary page.
Freehold
Description
Pool In Wharfedale Pool-in-Wharfedale usually abbreviated to Pool, is a village and civil parish in Lower Wharfedale, West Yorkshire, England, 10 miles (16 km) north of Leeds city centre, 11 miles (18 km) north-east of Bradford, and 2 miles (3.2 km) east of Otley. It is in the City of Leeds metropolitan borough, and within the historic boundaries of the West Riding of Yorkshire. Pool in Wharfedale is connected to the rest of West Yorkshire and surrounding areas by trunk roads and buses. It had a railway station, which linked the village to Leeds, until it closed as part of the Beeching Axe, but Weeton railway station is nearby. It had a population of 2,284 at the 2011 Census, up from 1,785 in 2001. Pool is a scenic village and enjoys views in most directions, including The Chevin, the Arthington Viaduct and Almscliffe Crag. Running past the outskirts of Pool is the River Wharfe, which is prone to flooding. Nearby is Pool Bank, a steep hill. The village amenities includes one pub, a post office, a garage, one primary school, a petrol station, a sports and social club with bar and the village hall. It also has two parks and miles of riverside walks. The church of St Wilfred was rebuilt in 1839 on the site of a Chapel of Ease; its architect was Robert Dennis Chantrell.
Introduction
A beautifully spacious 3 bedroom home, situated in Pool-In-Wharfedale. This home offers an extremely handy position being in close proximity of excellent schooling, local amenities and unrivalled transport links. Its spacious rooms offer charm and character with high ceilings and tons of natural light. To top it off the property has planning permission for a single storey extension at the rear to include large open planning living area, utility and WC. This home would be ideal for a number of buyers including families and first time buyers among many others. To get a true feel of this home, contact us today for further information on .
Ground Floor
Entrance Hall
A beautifully decorated hallway with wood effect flooring and access to the living room and kitchen.
Living Room 15'1"x11'4" (4.6mx3.45m) As you enter this room you are taken by the natural light emanating of the high ceilings, with beautiful decor, log burner and bay window, this room gives you a real warmth and feeling of homeliness
Kitchen 14'1"x11'6" (4.3mx3.5m) A stunning array of taupe shaker style units paired with laminate worktops. This kitchen has a real farmhouse feel which is inkeeping with the age of the property. It offers solid wood flooring, large RangeMaster cooker with 5 ring hob and warming plate, ceramic sink and draining board, complete with stainless steel mixer tap. There is a window to the rear elevation giving a pleasant view of the courtyard garden.
Utility Room 9'6"x7'11" (2.9mx2.41m) A really useful space, essential for a busy family home with plumbing for a washing machine and space for a dryer. The boiler is housed here and there is a window to the rear elevation. Door leading to the rear garden and cellar.
Lower Ground Floor
Cellar A huge space, a double cellar, with ample storage and space for further appliances. First Floor Bedroom 2 14'3"x9'11" (4.34mx3.02m) A fantastic double bedroom to the rear of the property, with stylish decor themes.
Bathroom 9'4"x6'9" (2.84mx2.06m) A luxurious house bathroom with a stunning 4 piece suite, incorporating a double walk in shower, roll top, claw foot free standing bath, WC and wash hand basin. Fully tiled in modern ceramics to walls and floor.
Bedroom 1 14'8"x12'6" (4.47mx3.8m) A large double bedroom to the front of the property with beautiful decor and traditional fireplace which exudes character.
Second Floor
Bedroom 3 15'X10'4" (4.57mX3.15m) A fantastic space which is currently split into two rooms, both occupied by double beds but advertised as one room due to the single access. Huge potential here to create a fantastic master suite!
Bedroom 3 (Part 2) 14'8"x9'7" (4.47mx2.92m) A good size space currently occupied by a double bed, but could work equally as an office space or dressing room.
Viewing Arrangements We would be delighted to arrange a viewing for you on this property. To view, please contact Dale Eddison's Otley office on , e-mail us or call in to our office at 52-54 Kirkgate, Otley LS21 3HJ. Opening Hours WE ARE OPEN 7 DAYS A WEEK Monday to Friday 9am - 5.30pm Saturdays 9am - 4pm & Sundays 11am - 3pm
Particulars Disclaimer These particulars are intended only to give a fair description of the property as a guide to buyers, accordingly (a) their accuracy is not guaranteed and neither Dale Eddison Estate Agents nor the Vendor(s) accept any liability in respect of their contents, (b) they do not constitute any offer or contract of sale and (c) any prospective purchaser should satisfy themselves by inspection or otherwise as to the correctness of any statement or information on these particulars.
Please Note
The extent of the property and its boundaries are subject to verification by inspection of the title deeds. The measurements in these particulars are approximate and have been provided for guidance purposes only. The fixtures, fittings and appliances have not been tested and therefore no guarantee can be given that they are in working order. The internal photographs used in these particulars are reproduced for general information and it cannot be inferred that any item is included in the sale.
Mortgage Advice
We are delighted to offer Whole of Market Mortgage advice through our relationship with Mortgage Advice Bureau. To make an appointment please ring and we will arrange for our advisor to help you source the most suitable mortgage for your circumstances. The Initial consultation is free of charge and totally without obligation. A fee may then be payable if you choose to use their services. Linley and Simpson Sales Limited and Dale Eddison Limited are Introducer Appointed Representatives of Mortgage Advice Bureau Limited and Mortgage Advice Bureau (Derby) Limited who are authorised and regulated by the Financial Conduct Authority. We routinely refer buyers to Mortgage Advice Bureau Limited.
Money Laundering, Terrorist Financing and Transfer of Funds Regulations 2017
Money Laundering Regulations (Introduced June 2017). To enable us to comply with the expanded Money Laundering Regulations we are required to obtain identification from all prospective buyers once a price and terms have been agreed on a purchase. Buyers are asked to please assist with this so that there is no delay in agreeing a sale. The cost payable by the successful buyer for this is £20 (inclusive of VAT) per named buyer and is paid to the firm that administers the money laundering ID checks, being Iamproperty/movebutler. Please note the property will not be marked as sold subject to contract until appropriate identification has been provided.
Brochures
Particulars- COUNCIL TAXA payment made to your local authority in order to pay for local services like schools, libraries, and refuse collection. The amount you pay depends on the value of the property.Read more about council Tax in our glossary page.
- Band: TBC
- PARKINGDetails of how and where vehicles can be parked, and any associated costs.Read more about parking in our glossary page.
- Yes
- GARDENA property has access to an outdoor space, which could be private or shared.
- Yes
- ACCESSIBILITYHow a property has been adapted to meet the needs of vulnerable or disabled individuals.Read more about accessibility in our glossary page.
- Ask agent
Chevin View, Pool in Wharfedale, Otley, West Yorkshire, LS21
NEAREST STATIONS
Distances are straight line measurements from the centre of the postcode- Weeton Station2.4 miles
- Horsforth Station3.9 miles
- Guiseley Station4.0 miles
About the agent
Dale Eddison
• About Dale Eddison
Dale Eddison is a firm of Chartered Surveyors and Estate Agents, specialising in residential property in the Wharfedale and Aireborough districts - and proud of our heritage.
Founded by William Eddison and Bill Dale in 1991, this successful partnership has gone from strength to strength and following incorporation in 2007.
• The Spirit of Dale Eddison
Our aim is to be the agent of first choice within the Wharfedale and Airedale d
Notes
Staying secure when looking for property
Ensure you're up to date with our latest advice on how to avoid fraud or scams when looking for property online.
Visit our security centre to find out moreDisclaimer - Property reference LSO240035. The information displayed about this property comprises a property advertisement. Rightmove.co.uk makes no warranty as to the accuracy or completeness of the advertisement or any linked or associated information, and Rightmove has no control over the content. This property advertisement does not constitute property particulars. The information is provided and maintained by Dale Eddison, Otley. Please contact the selling agent or developer directly to obtain any information which may be available under the terms of The Energy Performance of Buildings (Certificates and Inspections) (England and Wales) Regulations 2007 or the Home Report if in relation to a residential property in Scotland.
*This is the average speed from the provider with the fastest broadband package available at this postcode. The average speed displayed is based on the download speeds of at least 50% of customers at peak time (8pm to 10pm). Fibre/cable services at the postcode are subject to availability and may differ between properties within a postcode. Speeds can be affected by a range of technical and environmental factors. The speed at the property may be lower than that listed above. You can check the estimated speed and confirm availability to a property prior to purchasing on the broadband provider's website. Providers may increase charges. The information is provided and maintained by Decision Technologies Limited. **This is indicative only and based on a 2-person household with multiple devices and simultaneous usage. Broadband performance is affected by multiple factors including number of occupants and devices, simultaneous usage, router range etc. For more information speak to your broadband provider.
Map data ©OpenStreetMap contributors.




