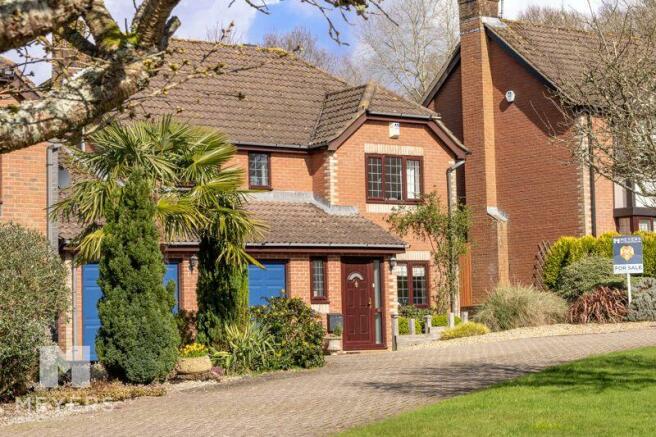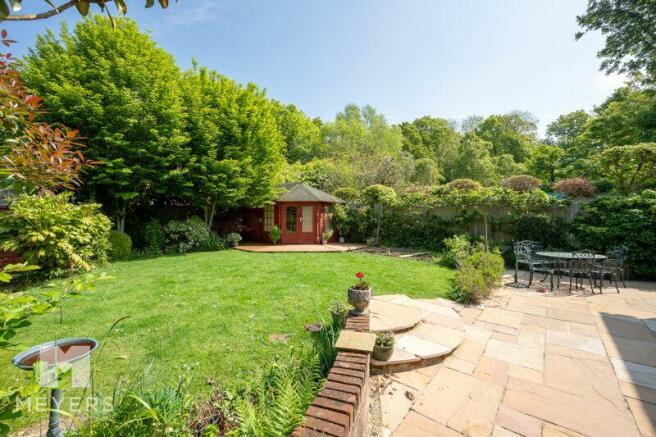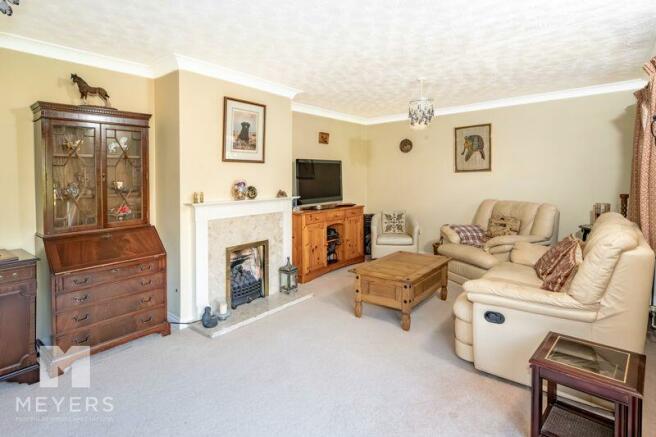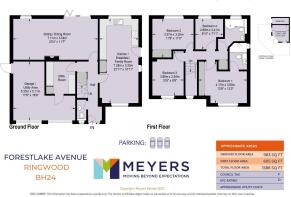
Forestlake Avenue, Hightown, Ringwood, BH24

- PROPERTY TYPE
Detached
- BEDROOMS
4
- BATHROOMS
3
- SIZE
Ask agent
- TENUREDescribes how you own a property. There are different types of tenure - freehold, leasehold, and commonhold.Read more about tenure in our glossary page.
Freehold
Key features
- Four Bedroom Detached Family House
- Large Kitchen/Breakfast/Family Room
- Double Garage with Utility Space
- Off Road Driveway Parking For Multiple Vehicles
- Chain Free
- Private Back Garden with Summerhouse
- En-suite Shower Room
- Close to Hightown Lakes & Popular Rural Walks
- Downstairs WC
- Within Good School Catchments
Description
Introduction
Conveniently located close to popular rural walks and trailways into the forest, Crow and around the picturesque Hightown Lakes this fantastic four bedroom family home is offered chain free. Tucked away in a quiet corner of Forestlake Avenue the house comprises of a large kitchen/breakfast room, sitting/dining room overlooking the private back garden, a utility space, a downstairs WC, ensuite shower room and off road parking as well as integral garage. Sitting on generous plot the property is within Ringwood School catchments, offers versatile accommodation and a viewing is highly recommended.
Entrance
Approached via a private block paved section of cul-de-sac, the property benefits from a tarmac driveway leading to the double garage doors and front access as well as separate shingle area. A bright hallway provides access to all principal ground floor rooms and houses the carpeted staircase with under stair storage. The first door on the left provides access to the downstairs WC which features wood affect laminate flooring, UPVC double glazed opaque window, low level WC, wash hand basin with subway style splashback tiles, wall mounted vanity unit and a radiator.
Kitchen/Breakfast/Family Room
Accessed via the hallway this large space profits from triple aspect windows to the front, back and side providing a significant amount of natural light. Complete with wood affect flooring this open room has ample space for a sofa and large breakfast table and chairs and comprises of a well-proportioned kitchen with side access to the garden. The kitchen features shaker style base and eye level units with contrasting worktops and downlighting, an integrated dishwasher and fridge freezer and space for a free standing oven. Also housing the boiler and enjoying views across the back garden.
Sitting/Dining Room
Located to the back of the property the spacious sitting room enjoys views across the private garden via bi-folding doors and a separate window whilst benefiting from a gas fire place as a focal point. This large room comprises of carpeted flooring and features ample space for a dining table and chairs as well as sofa suites.
Utility Space
Accessed via the main hallway is a utility space, which has been created by converting part of the double garage. Featuring base and eye level units with worktops and space and plumbing for a washing machine and tumble drier.
Landing
The carpeted first floor landing provides access to all four bedrooms as well the loft via a hatch door and also houses the airing cupboard with tank and shelving for bed and linen.
Bedroom 1
The largest of the bedrooms enjoys a large south facing UPVC double glazed window and a significant amount of built in wardrobes with floor to ceiling doors. Also benefiting from a modern en-suite shower room which comprises of fully tiled walls, walk in waterfall shower, low level WC and wash hand basin vanity unit, opaque window, wall hung mirror with lighting and a radiator.
Bedroom 2
Enjoying elevated views across the private garden bedroom two is located to the back left of the property and also features large built in wardrobes.
Bedroom 3
Currently utilised as a home office this double room includes carpeted flooring, wall mounted radiator and space for free standing furniture as required.
Bedroom 4
Benefiting from elevated views of the back garden, the smallest of the four bedrooms would be an adequate single room for a child or guest.
Family Bathroom
The family bathroom comprises of contrasting floor and wall wiles, a panelled bath with main shower and curved glass shower screen, opaque window to the rear aspect, low level WC, wall hung washhand basin, vanity storage cupboard hidden behind a wall mounted mirror.
Double Garage
Partially converted to accommodate the utility space the garage still features double up and over doors for front access whilst also benefiting from a side door to the garden. Complete with pitched roof, power and lighting.
Garden & Summerhouse
Boasting an impressive patio area the private back garden has been carefully landscaped to include a large lawned area, mature flower beds and a shed. Accessed via the bi-fold doors in the sitting room the patio is home to a large metal frame pergola and extends down both sides of the property where private gates provide further direct access. Enclosed via board fencing the garden also enjoys a fantastic summer house and raised decking area which enjoys the sun for most of the day and provides further opportunity for a home office or private area suitable for relaxing or al-fresco dining.
Location
Situated in a quiet spot this properties ideal location is perfectly located for dog walkers and hikers alike with nearby trailways leading onto the Forest and around the popular Hightown Lakes. Conveniently located within good school catchments the property is within walking distance to Ringwood Town centre.
A popular and bustling market town, Ringwood is Located on the western edge of the New Forest, at a crossing point of the River Avon, Ringwood's popularity continues to increase thanks to its brilliant schools, pubs, restaurants and boutique shops. Its superb location means it is perfect for those commuting to London whilst offering residents the chance to live a short distance from the beautiful local beaches and is a 'stone's throw' from the family friendly New Forest National park.
Important Note
These particulars are believed to be correct but their accuracy is not guaranteed. They do not form part of any contract. Nothing in these particulars shall be deemed to be a statement that the property is in good structural condition or otherwise, nor that any of the services, appliances, equipment or facilities are in good working order or have been tested. Purchasers should satisfy themselves on such matters prior to purchase.
Brochures
Property BrochureFull Details- COUNCIL TAXA payment made to your local authority in order to pay for local services like schools, libraries, and refuse collection. The amount you pay depends on the value of the property.Read more about council Tax in our glossary page.
- Band: F
- PARKINGDetails of how and where vehicles can be parked, and any associated costs.Read more about parking in our glossary page.
- Yes
- GARDENA property has access to an outdoor space, which could be private or shared.
- Yes
- ACCESSIBILITYHow a property has been adapted to meet the needs of vulnerable or disabled individuals.Read more about accessibility in our glossary page.
- Ask agent
Forestlake Avenue, Hightown, Ringwood, BH24
Add your favourite places to see how long it takes you to get there.
__mins driving to your place

Welcome to Meyers, a 7 days a week High Performance Estate Agency.
Our sophisticated family run business is built upon strict values revolving around trust and integrity. We are proud to say that our client base is mostly attracted by recommendation.
We are a multi award-winning agent offering a leading service, listed in the 2021 & 2022 Best Estate Agent Guide as an 'EXCEPTIONAL' Estate Agent, putting us in the TOP 5% of agents in the country.
Our highly skilled system of selling property has proven year on year to create the highest possible returns on property for sellers.
Using a finely engineered blend of cutting edge technology and important traditional service methods, we have found a powerful winning sales formula for all of our customers.
Available 7 days a week and holding an extremely large applicant list we offer accompanied viewings and regular feedback to a high standard to achieve THE BEST POSSIBLE RETURN FOR CLIENTS.
Our Goal - To completely upgrade the UK Estate Agency Sector - To deliver a valued, caring and highly skilled service by Moving BEYOND Expectations.
Your mortgage
Notes
Staying secure when looking for property
Ensure you're up to date with our latest advice on how to avoid fraud or scams when looking for property online.
Visit our security centre to find out moreDisclaimer - Property reference 12281379. The information displayed about this property comprises a property advertisement. Rightmove.co.uk makes no warranty as to the accuracy or completeness of the advertisement or any linked or associated information, and Rightmove has no control over the content. This property advertisement does not constitute property particulars. The information is provided and maintained by Meyers Estates, Ringwood & Verwood. Please contact the selling agent or developer directly to obtain any information which may be available under the terms of The Energy Performance of Buildings (Certificates and Inspections) (England and Wales) Regulations 2007 or the Home Report if in relation to a residential property in Scotland.
*This is the average speed from the provider with the fastest broadband package available at this postcode. The average speed displayed is based on the download speeds of at least 50% of customers at peak time (8pm to 10pm). Fibre/cable services at the postcode are subject to availability and may differ between properties within a postcode. Speeds can be affected by a range of technical and environmental factors. The speed at the property may be lower than that listed above. You can check the estimated speed and confirm availability to a property prior to purchasing on the broadband provider's website. Providers may increase charges. The information is provided and maintained by Decision Technologies Limited. **This is indicative only and based on a 2-person household with multiple devices and simultaneous usage. Broadband performance is affected by multiple factors including number of occupants and devices, simultaneous usage, router range etc. For more information speak to your broadband provider.
Map data ©OpenStreetMap contributors.





