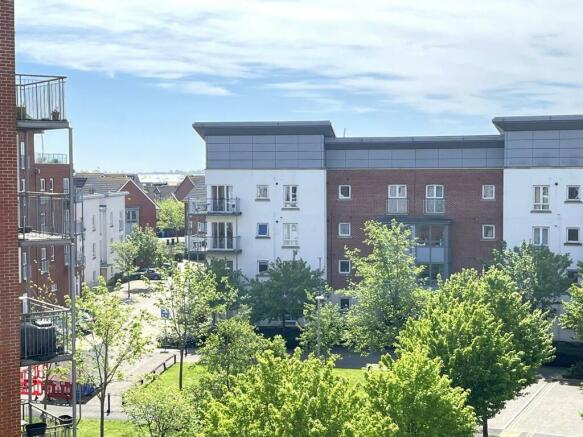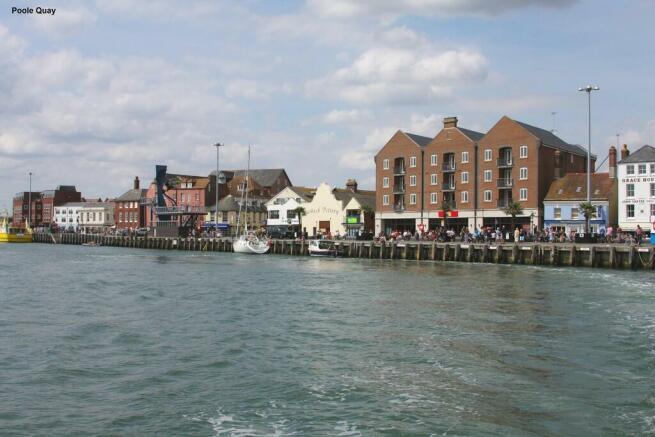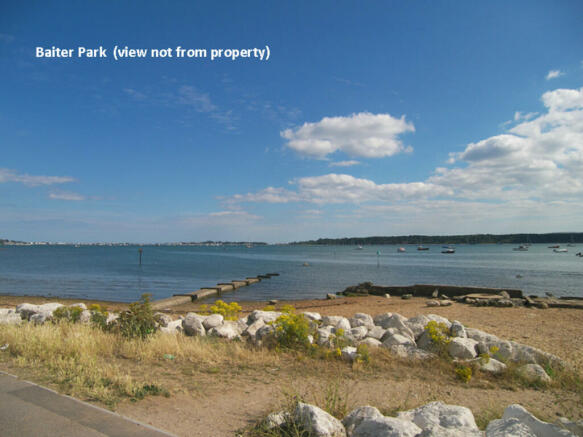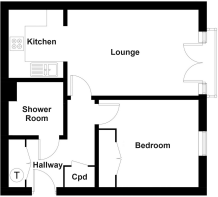
Avenel Way, Poole

- PROPERTY TYPE
Apartment
- BEDROOMS
1
- SIZE
Ask agent
Key features
- PURPOSE BUILT THIRD FLOOR APARTMENT
- ENTRANCE HALLWAY WITH UTILTY AND STORAGE
- LOUNGE/DINING ROOM
- MODERN SHOWER ROOM
- UPVC DOUBLE GLAZING & ELECTRIC HEATING
- DOUBLE BEDROOM WITH BUILT IN WARDROBE
- ALLOCATED OFF ROAD PARKING
- IDEAL FIRST TIME BUY/BUY TO LET OR HOLIDAY HOME
- NO FORWARD CHAIN
- EXCELLENT LOCATION WITH PARTIAL HARBOUR VIEW
Description
GLAZED COMMUNAL DOOR With wall mounted security entry phone system leads through to:
COMMUNAL HALLWAY Stairs and lift give access to the third floor, this then leads up to a personal front entrance door with spyhole and into:
ENTRANCE HALLWAY Smooth set ceiling, smoke detector, downlighters, wall mounted security entry phone, electric heater, telephone point, digital central heating and hot water control panel with dial, utility cupboard housing the hot water tank with slatted shelving above, space for washing machine and separate storage cupboard housing the electric consumer unit, light wood effect doors with chrome furnishings then lead off to:
LOUNGE/DINING ROOM 15' 10" x 10' 2" (4.83m x 3.1m) Smooth set ceiling, two light points, TV, telephone and FM/DAB/SAT points, two electric heaters, Juliet balcony with UPVC double glazed French doors and double glazed window to the side overlooking the communal grounds with a pleasant partial view of Poole Harbour. The lounge then leads through to:
KITCHEN 8' 1" x 6' 7" (2.46m x 2.01m) Comprising a range of light grey fronted wall and base units to include under pelmet lighting, matching drawers, stainless steel type handles, square edge worksurfaces incorporating stainless steel one and a half bowl drainer sink with mixer tap, Bosch four ring electric hob with fan assisted oven and grill below, stainless steel chimney style extractor hood above and splashback, space for upright fridge freezer, smooth set ceiling, extractor fan, smoke detector and downlighters.
BEDROOM 1 10' 6" x 9' 8" exc. door recess (3.2m x 2.95m) Smooth set ceiling, light point, UPVC double glazed window, electric heater, telephone, TV and FM/DAB/SAT points, built in wardrobe with double opening doors, shelving and hanging space.
SHOWER ROOM 6' 7" x 6' 7" (2.01m x 2.01m) Comprising of a three piece suite to include oversized walk in shower partly enclosed with a glass screen, chrome trim, mains operated shower and chrome plated wall mounted hot and cold water control dials, part tiled walls, shaver point, glass fronted storage cabinet, pedestal wash hand basin with mixer tap, shelf above, push button WC with concealed cistern, white ladder style towel rail, tiled floor, smooth set ceiling, downlighters, extractor fan.
OUTSIDE The development is set within well maintained communal grounds and we have been informed that there is an allocated off road parking space.
LEASE INFORMATION 125 years from January 2005 with 105 years remaining. We understand that sub-letting is permitted.
GROUND RENT The vendor informs us that this is £100 p.a.
MAINTENANCE CHARGE We are informed by the vendor that this is £951.51 payable every six months.
Brochures
Property Details ...- COUNCIL TAXA payment made to your local authority in order to pay for local services like schools, libraries, and refuse collection. The amount you pay depends on the value of the property.Read more about council Tax in our glossary page.
- Band: B
- PARKINGDetails of how and where vehicles can be parked, and any associated costs.Read more about parking in our glossary page.
- Yes
- GARDENA property has access to an outdoor space, which could be private or shared.
- Ask agent
- ACCESSIBILITYHow a property has been adapted to meet the needs of vulnerable or disabled individuals.Read more about accessibility in our glossary page.
- Ask agent
Avenel Way, Poole
Add an important place to see how long it'd take to get there from our property listings.
__mins driving to your place
Get an instant, personalised result:
- Show sellers you’re serious
- Secure viewings faster with agents
- No impact on your credit score


Your mortgage
Notes
Staying secure when looking for property
Ensure you're up to date with our latest advice on how to avoid fraud or scams when looking for property online.
Visit our security centre to find out moreDisclaimer - Property reference 100895006856. The information displayed about this property comprises a property advertisement. Rightmove.co.uk makes no warranty as to the accuracy or completeness of the advertisement or any linked or associated information, and Rightmove has no control over the content. This property advertisement does not constitute property particulars. The information is provided and maintained by Wilson Thomas Limited, Poole. Please contact the selling agent or developer directly to obtain any information which may be available under the terms of The Energy Performance of Buildings (Certificates and Inspections) (England and Wales) Regulations 2007 or the Home Report if in relation to a residential property in Scotland.
*This is the average speed from the provider with the fastest broadband package available at this postcode. The average speed displayed is based on the download speeds of at least 50% of customers at peak time (8pm to 10pm). Fibre/cable services at the postcode are subject to availability and may differ between properties within a postcode. Speeds can be affected by a range of technical and environmental factors. The speed at the property may be lower than that listed above. You can check the estimated speed and confirm availability to a property prior to purchasing on the broadband provider's website. Providers may increase charges. The information is provided and maintained by Decision Technologies Limited. **This is indicative only and based on a 2-person household with multiple devices and simultaneous usage. Broadband performance is affected by multiple factors including number of occupants and devices, simultaneous usage, router range etc. For more information speak to your broadband provider.
Map data ©OpenStreetMap contributors.





