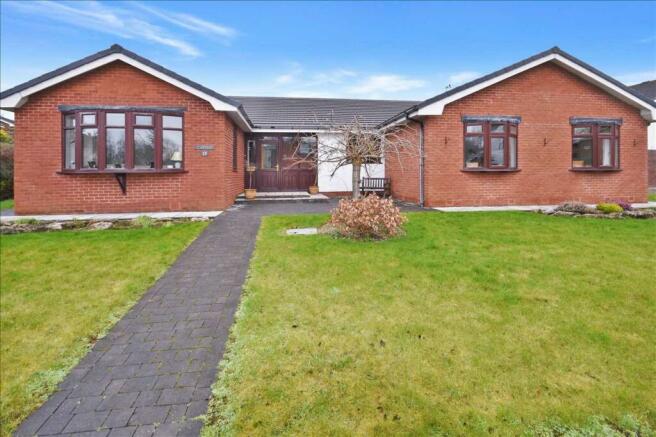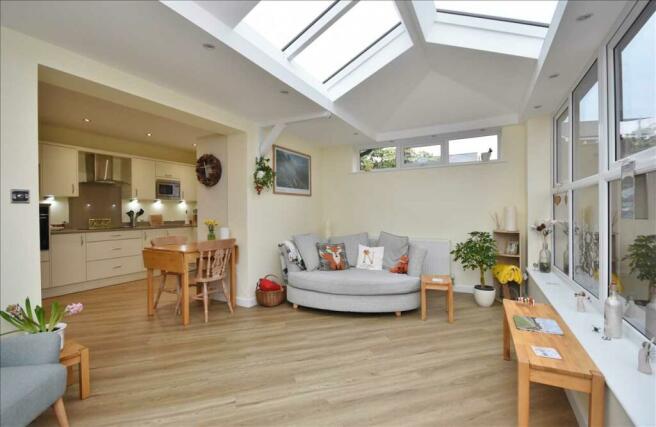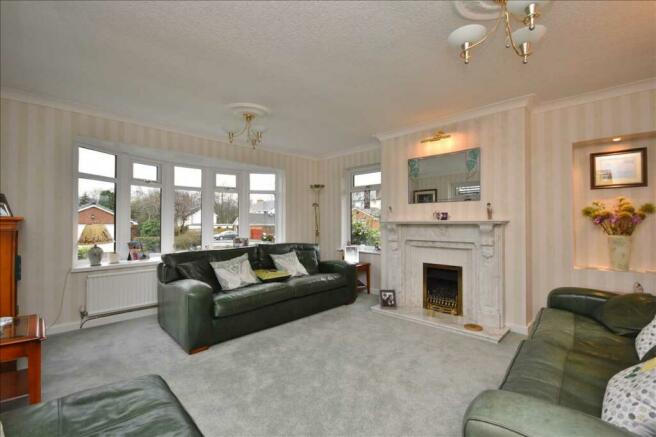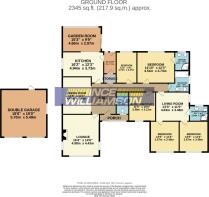
Merefield, Astley Village, Chorley

- PROPERTY TYPE
Detached Bungalow
- BEDROOMS
5
- BATHROOMS
3
- SIZE
Ask agent
- TENUREDescribes how you own a property. There are different types of tenure - freehold, leasehold, and commonhold.Read more about tenure in our glossary page.
Freehold
Key features
- Spacious & Individually Designed Detached True Bungalow
- Sought After Location, Close to Astley Park
- Excellent Degree of Flexibilty
- Five Bedrooms, Four Reception Rooms
- Refitted Kitchen, Utility and Shower Rooms
- Detached Double Garage
- Corner Plot With Landscaped Rear Garden
- Energy Efficiency Rating 70/C
Description
Accommodation
Double glazed uPVC entrance door with sidescreens to:
Entrance Porch
Glazed door with sidescreens to:
Entrance Area 3.66m (12'0") x 2.90m (9'6") excl. hallway
Solid oak doors to rooms. Radiator. Coved ceiling. Open access to dining area and hallway leading to bedrooms.
Cloakroom 2.36m (7'9") x 1.52m (5'0")
Period style two piece suite in white comprising close coupled w.c. and wash basin with storage below. Double glazed white uPVC window to front. Radiator. Ceramic tiled floor.
Lounge 4.95m (16'3") x 4.37m (14'4")
Double glazed uPVC bow window to front and twin matching windows to two sides. Traditional style marble fireplace with coal effect living flame gas fire. Two radiators. Coved ceiling
Dining Area 4.44m (14'7") x 3.45m (11'4")
Double glazed uPVC window to side. Radiator.
Kitchen 4.93m (16'2") x 2.95m (9'8")plus recess to door
Stylishly refitted with range of wall and base units in cream with beige granite worktops and splashbacks incorporating one and a half bowl stainless steel sink with mixer tap. Integrated electric oven, induction hob and extractor hood. Separate microwave. Built in dishwasher and fridge freezer. Double glazed uPVC window to side. Vertical radiator. Ceiling with inset lights. Open access to :
Garden Room 4.85m (15'11") x 2.95m (9'8")
Double glazed uPVC patio doors to rear garden with matching windows to two sides and glazed rooflights. Inset lights in ceiling. Radiator
Utility Room 2.62m (8'7") x 1.45m (4'9")
Fitted units, worktops and sink to match kitchen. Double glazed uPVC window and door to rear garden. Plumbing for automatic washer. Door to boiler cupboard with modern gas central heating boiler.
Bedroom One 4.47m (14'8") x 3.71m (12'2")
Double glazed uPVC window to rear. Radiator. Door to:
En-Suite Shower Room 2.24m (7'4") x 1.73m (5'8")
Recently retiled in pale grey and fitted with stylish three piece suite in white comprising close coupled w.c., wash basin with storage below and corner shower enclosure with glazed sidescreens and two shower heads. Double glazed uPVC window to rear. Towel radiator. Ceiling with inset lights. Ceramic tiled floor.
Second Lounge 3.99m (13'1") x 3.45m (11'4")
Double glazed uPVC window to side. Double radiator. Coved ceiling. Door to:
Shower Room
Recently retiled in pale grey and fitted with stylish three piece suite in white comprising close coupled w.c., wash basin with storage below and corner shower enclosure with glazed sidescreens. Double glazed uPVC window to side. Towel radiator. Ceiling with inset lights. Underfloor heating.
Bedroom Two 3.94m (12'11") x 3.48m (11'5")
Double glazed uPVC bay window to front. Double radiator. Coved ceiling
Bedroom Three 3.66m (12'0") x 3.45m (11'4")plus recess to door
Double glazed uPVC bay window to front Double radiator. Coved ceiling
Bedroom Four 3.71m (12'2") x 2.44m (8'0")
Double glazed uPVC window to rear. Radiator. Ceiling with inset lights
Study/Bedroom Five 3.43m (11'3") x 3.20m (10'6")
Double glazed uPVC window to front. Radiator. Range of Neville Johnson fitted furniture in light oak finish
Bathroom 2.54m (8'4") x 2.51m (8'3")Max
Fully tiled and fitted with period style three piece suite in white comprising close coupled w.c., pedestal wash basin and jacuzzi type bath with central filler/mixer shower. Double glazed uPVC window to side. Period style radiator/towel rail. Ceiling with inset lights. Ceramic tiled floor.
Gardens
Lawned gardens to front and side leading to a recently landscaped rear garden with central circular pond, paved paths and patios, timber pergola, perimeter fencing and gates. Established planting. Outside lights and water tap.
Double width driveway to side, leading to garage.
Double Garage 5.69m (18'8") x 5.49m (18'0")max
Brick built with twin up and over doors. Double glazed uPVC window to side and door to rear. Power and light.
Council TaxA payment made to your local authority in order to pay for local services like schools, libraries, and refuse collection. The amount you pay depends on the value of the property.Read more about council tax in our glossary page.
Ask agent
Merefield, Astley Village, Chorley
NEAREST STATIONS
Distances are straight line measurements from the centre of the postcode- Chorley Station1.0 miles
- Buckshaw Parkway1.1 miles
- Euxton Balshaw Lane Station1.3 miles
About the agent
Ince Williamson, established over 30 years ago, offer an unrivalled experience of selling and letting property in the Chorley and surrounding areas.
When you ask us to sell or let your home, you can be assured of the strong values you would expect from a well established and Independent Company. We have worked hard to gain and maintain a reputation as a traditional and trustworthy agent, achieving for our clients the best possible results and prices.
In an internet-reliant world,
Industry affiliations



Notes
Staying secure when looking for property
Ensure you're up to date with our latest advice on how to avoid fraud or scams when looking for property online.
Visit our security centre to find out moreDisclaimer - Property reference INC1113050. The information displayed about this property comprises a property advertisement. Rightmove.co.uk makes no warranty as to the accuracy or completeness of the advertisement or any linked or associated information, and Rightmove has no control over the content. This property advertisement does not constitute property particulars. The information is provided and maintained by Ince Williamson, Chorley. Please contact the selling agent or developer directly to obtain any information which may be available under the terms of The Energy Performance of Buildings (Certificates and Inspections) (England and Wales) Regulations 2007 or the Home Report if in relation to a residential property in Scotland.
*This is the average speed from the provider with the fastest broadband package available at this postcode. The average speed displayed is based on the download speeds of at least 50% of customers at peak time (8pm to 10pm). Fibre/cable services at the postcode are subject to availability and may differ between properties within a postcode. Speeds can be affected by a range of technical and environmental factors. The speed at the property may be lower than that listed above. You can check the estimated speed and confirm availability to a property prior to purchasing on the broadband provider's website. Providers may increase charges. The information is provided and maintained by Decision Technologies Limited.
**This is indicative only and based on a 2-person household with multiple devices and simultaneous usage. Broadband performance is affected by multiple factors including number of occupants and devices, simultaneous usage, router range etc. For more information speak to your broadband provider.
Map data ©OpenStreetMap contributors.





