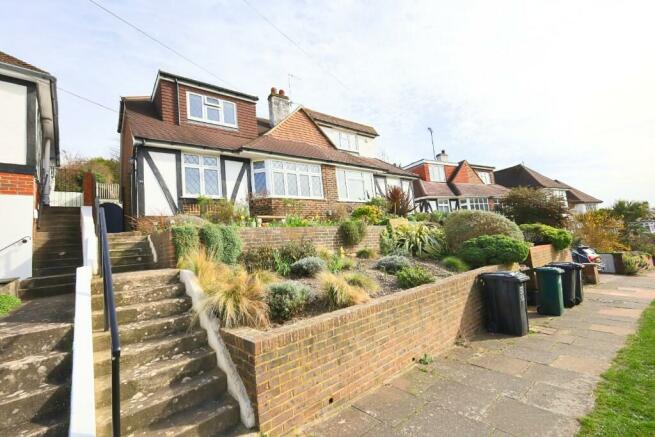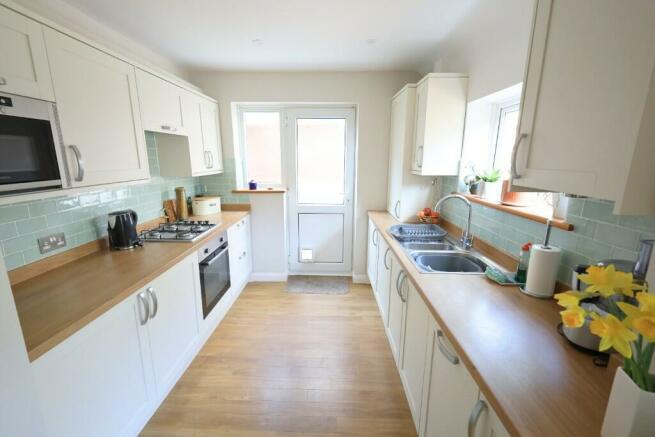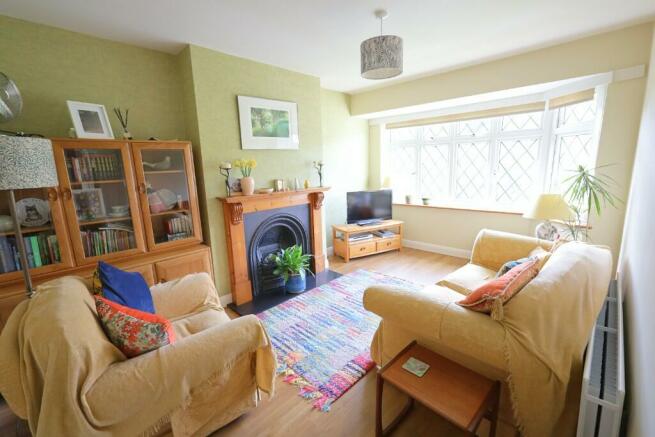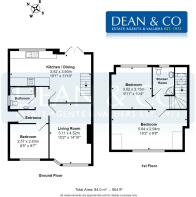Barn Rise, BN1

- PROPERTY TYPE
Semi-Detached
- BEDROOMS
3
- BATHROOMS
2
- SIZE
Ask agent
- TENUREDescribes how you own a property. There are different types of tenure - freehold, leasehold, and commonhold.Read more about tenure in our glossary page.
Freehold
Key features
- 3 BEDROOMS
- LOUNGE
- KITCHEN/DINING ROOM
- BATHROOM & SHOWER ROOM
- 100' GARDEN
Description
Situated in Barn Rise between Bankside and Dene Vale off Eldred Avenue. The property looks onto Barn Rise open green space, ideal for dog walking as well as offering Mini Adventurers Preschool and various Barn sports and social opportunities. Further sports and social activities are on offer at the popular nearby Withdean Sports Complex. Valley Drive and Eldred Avenue offer local amenities, whilst superstore shopping can be located in Carden Avenue. The property benefits from easy access to the A27 and is approximately a mile from Preston Park train station with its mainline links to London and Gatwick. The regular bus services provides across across Brighton City including Brighton Station, The Old Steine through to Saltdean. 'Good' rated local primary and secondary schools are nearby and the A27 offers easy access to local universities.
COVERED PORCH
Covered side porch with light point, tiled flooring.
FRONT DOOR
Double glazed composite front door with feature lead glazed upper panel leading to
ENTRANCE HALLWAY
'L' shaped entrance hallway with ceiling light point, hard wired smoke detector, radiator, coir
matting area leading to laminate wood flooring, wall mounted digital central heating control panel
thermostat.
LOUNGE 14'10 x 10'2 (4.52m x 3.10m)
Westerly aspect with double glazed bay window, lead criss cross design overlooking green to
front, ceiling light point, laminate wood flooring, telephone point, T.V aerial point, feature fireplace
with fitted gas fire, slate hearth with wooden fire surround.
BEDROOM THREE 8'7 x 8'5 (2.62m x 2.57m)
Westerly aspect with double glazed window with lead criss cross design over looking green to
front, ceiling light point, laminate wood flooring, radiator.
BATHROOM
Fitted with modern white suite comprising of low level W.C, pedestal wash hand basin with mixer
tap and pop up waste, panelled bath with mixer tap and shower attachment, wall mounted
thermostatic shower, glazed shower screen, part tiled walls, radiator with thermostatic valve,
recessed LED spotlighting, double glazed window with obscure glass, extractor fan.
KITCHEN/DINING ROOM 19'1 x 11'10 (5.82m x 3.61m)
KITCHEN AREA
Easterly aspect with double glazed window looking onto rear garden, recessed LED spot lighting,
hard wired smoke detector, laminate wood flooring, fitted extensive range of eye level and base
units comprising of cupboards and drawers, tiled splash backs, roll edge work surfaces with
matching return, stainless steel one and a half bowl sink and drainer unit with mixer tap, built in
'Lamona' 4 burner gas hob with extractor hood over, electric fan assisted oven under, built in
'Lamona' microwave with storage over, integrated slimline dishwasher, fridge and freezer,
integrated washing machine, cupboard housing 'Worcester' gas combination boiler for heating
and hot water, storage cupboard under housing electric consumer unit, electric and gas meters,
chrome light and power points, double glazed window to the side with obscure glass, double
glazed door providing access to garden with fitted cat flap, obscure glazed upper panel.
DINING AREA
Ceiling light point, 2 x feature radiator with thermostatic valve, 2 x under stairs storage
cupboards, double glazed window with lead criss cross design, double glazed double opening
casement doors providing access to garden.
STAIRS
From dining area, with spindles to handrail leading to
FIRST FLOOR LANDING
Ceiling light point, hard wired smoke detector.
BEDROOM ONE 19'2 x 9'8 (5.84m x 2.95m)
Westerly aspect with double glazed window with lead criss cross design over looking green to
front, 2 x ceiling light points, radiator with thermostatic valve, T.V aerial point, dressing area in
recess for wardrobe, part character sloping ceilings.
BEDROOM TWO 10'4 x 9'11 (3.15m x 3.02m)
Easterly aspect with double glazed window over looking rear garden, ceiling light point, radiator
with thermostatic valve, part character sloping ceiling.
SHOWER ROOM
LED spot lighting, extractor fan, double glazed window with obscure glass, built in vanity unit with
inset wash hand basin, mixer tap with pop up waste, storage cupboards under with high gloss
frontage, low level W.C with concealed cistern, corner glazed shower enclosure with wall mounted
shower, wall mounted controls, part tiled walls, ladder style radiator.
OUTSIDE
FRONT GARDEN
Laid to 2 tier terrace being well stocked with numerous shrubs, patio area to top tier, steps up
from path to side entrance and porch.
REAR GARDEN 100' (30.48m)
Easterly aspect in excess of 100 ft in length. Laid to 3 tiers, crazy paved patio area, outside
lighting, water tap, side access with gate leading to front, step up to paved patio terrace with
shrub border surround, steps up from patio with gate leading leading lawn, well stocked with
numerous trees and shrubs, further deck terrace offering views to the south and sea, fenced
off garden shed, further raised deck terrace to rear with pergola over, double opening gate to
rear offering potential for off street parking.
COUNCIL TAX BAND
Band D
These particulars, whilst believed to be accurate are set out as a general outline only for guidance and do not constitute any part of an offer or contract. Intending purchasers should not rely on them as statements of representation of fact, but must satisfy themselves by inspection or otherwise as to their accuracy. No person in this firms employment has the authority to make or give any representation or warranty in respect of the property.
Council TaxA payment made to your local authority in order to pay for local services like schools, libraries, and refuse collection. The amount you pay depends on the value of the property.Read more about council tax in our glossary page.
Ask agent
Barn Rise, BN1
NEAREST STATIONS
Distances are straight line measurements from the centre of the postcode- Preston Park Station1.0 miles
- Hove Station1.7 miles
- London Road (Brighton) Station1.8 miles
About the agent
Local Experts + Local Knowledge = Better Advice.
Here at Dean & Co, we have been successfully moving people for 50 years, some several times over. We have built a reputation based on honest, expert advice and always have our clients best interests at heart. We have excellent marketing packages available to ensure your property receives maximum exposure. We are members of the National Association of Estate Agents, The National Association of Letting Agents, The Property Ombudsman Redress
Industry affiliations



Notes
Staying secure when looking for property
Ensure you're up to date with our latest advice on how to avoid fraud or scams when looking for property online.
Visit our security centre to find out moreDisclaimer - Property reference deanbarnr1. The information displayed about this property comprises a property advertisement. Rightmove.co.uk makes no warranty as to the accuracy or completeness of the advertisement or any linked or associated information, and Rightmove has no control over the content. This property advertisement does not constitute property particulars. The information is provided and maintained by Dean & Co, Hove. Please contact the selling agent or developer directly to obtain any information which may be available under the terms of The Energy Performance of Buildings (Certificates and Inspections) (England and Wales) Regulations 2007 or the Home Report if in relation to a residential property in Scotland.
*This is the average speed from the provider with the fastest broadband package available at this postcode. The average speed displayed is based on the download speeds of at least 50% of customers at peak time (8pm to 10pm). Fibre/cable services at the postcode are subject to availability and may differ between properties within a postcode. Speeds can be affected by a range of technical and environmental factors. The speed at the property may be lower than that listed above. You can check the estimated speed and confirm availability to a property prior to purchasing on the broadband provider's website. Providers may increase charges. The information is provided and maintained by Decision Technologies Limited.
**This is indicative only and based on a 2-person household with multiple devices and simultaneous usage. Broadband performance is affected by multiple factors including number of occupants and devices, simultaneous usage, router range etc. For more information speak to your broadband provider.
Map data ©OpenStreetMap contributors.




