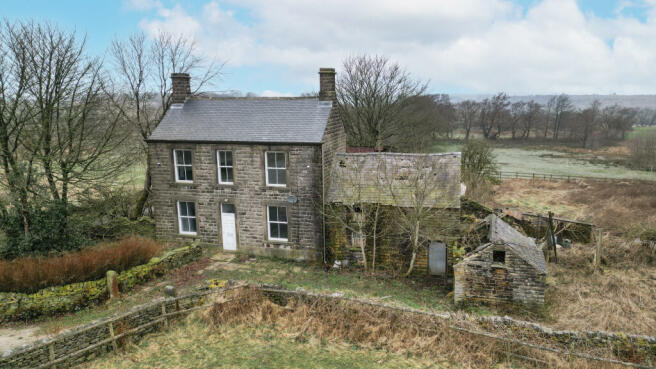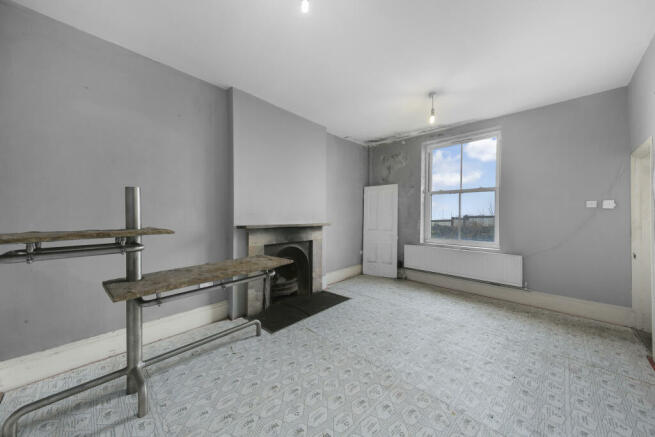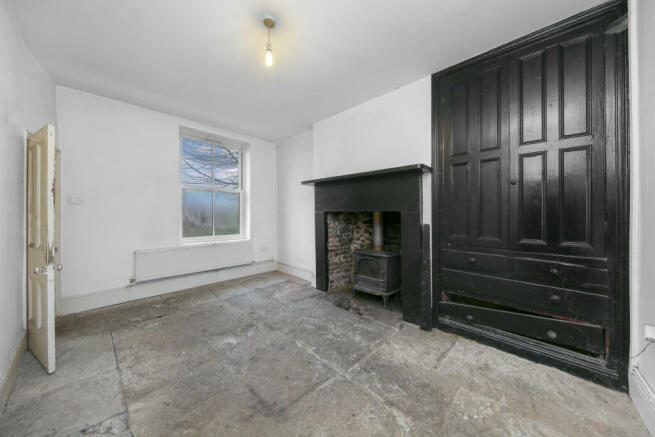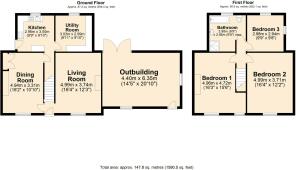Greenfield House Farm, Hunger Hill, Stonedge, , Chesterfield S45 0LP

- PROPERTY TYPE
Detached
- BEDROOMS
3
- BATHROOMS
1
- SIZE
Ask agent
- TENUREDescribes how you own a property. There are different types of tenure - freehold, leasehold, and commonhold.Read more about tenure in our glossary page.
Freehold
Key features
- Three double bedroomed detached farmhouse requiring a scheme of refurbishment
- Attached outbuildings and barn.
- Set in approx.1 acre plot.
- Sought after location.
- Potential to convert and extend subject to consents.
- Unique rare opportunity
- NO CHAIN
Description
A fantastic and rare opportunity has arisen to purchase this detached farmhouse situated in the highly desirable area of Stonedge. The property has been owned by the same family for almost 150 years and now offers the potential for the new owners to create a fantastic family home. Situated in a plot of approx. 1 acre the accommodation has fantastic views and is within easy reach of nearby Ashover and Chesterfield.
The main accommodation comprises of:
Entrance door leading to inner hallway.
Dining Room 4.94m x 3.31m (16'2 x 10’10) - A good sized reception room with a window to the front of the property. Built in storage cupboards. The main features of the room are a solid fuel fire and beautiful stone flooring.
Living Room 4.99m x 3.74m (16'4 x 12'3) - A spacious reception room with a window to the front of the property. Open fire with surround
Kitchen - 2.96m x 3.00m (9'9 x 9'10) - Being part tiled and fitted with a range of wall and base units with complementary work surfaces over. Inset sink with mixer tap.
A door from here gives access to a ...
Utility Room -3.03m x 2.99m (9'11 x 9'10) With a rear facing window and having plumbing for an automatic washing machine. Low level shelving and Worcester oil fired central heating boiler.
On The First Floor -
Landing -
Bedroom One - 4.96m x 4.72m (16'3 x 15'6) - A good sized front facing double bedroom
Bedroom Two - 4.99m x 3.71m (16'4 x 12'2) - A good sized front facing double bedroom having a beautiful feature fireplace and surround
Bedroom Three - 2.98m x 2.94m (9'9 x 9'8) - A rear facing double bedroom with feature fire.
Family Bathroom - -2.98m x 2.96m (9'9 x 9'9) Having a rear facing window. Being partially tiled and fitted with a white 4-piece suite comprising a panelled bath and separate shower cubicle, wash hand basin and WC.
Outside - The property sits on a generous plot having a driveway to the front and potential further off road parking to the rear.
The property also has a number of outbuildings which offer scope for conversion/alteration subject to the necessary planning and consents.
Note: Further land may be also available to be purchased by separate negation with a neighbouring property.
Key information
Tenure- Freehold
Council Tax band- Deleted
EPC rating TBC
Further information
The property had a new roof, windows and plastering in 2009. A new boiler was also installed in 2019
Tenure: Freehold
Terms:
Plans, Maps and Photographs
The plans, floorplans, maps, photograph’s and video tours published on our website and in the catalogue are to aid identification of the property only. The plans are not to scale and should not be relied upon.
Consumer Protection Regulations 2008
Price Linsey Property Consultants Ltd endeavour to make our sales details clear, accurate and reliable in line with the Consumer Protection from Unfair Trading Regulations 2008 but they should not be relied on as statements or representations of fact, and they do not constitute any part of an offer or contract. All references to planning, tenants, boundaries, potential development, tenure etc is to be superseded by the information contained in the legal pack. It should not be assumed that this property has all the necessary Planning, Building Regulation, or other consents. Any services, appliances and heating system(s) listed have not been checked or tested. Please note that in some instances the photographs may have been taken using a wide-angle lens. The seller does not make any representation or give any warranty in relation to the property, and we have no authority to do so on behalf of the seller.
Anti Money Laundering Regulations
Intending buyers will be asked to produce identification documentation if they make an acceptable offer. We would ask for your co-operation in order that there will be no delay in agreeing the sale.
Energy performance certificate - ask agent
Council TaxA payment made to your local authority in order to pay for local services like schools, libraries, and refuse collection. The amount you pay depends on the value of the property.Read more about council tax in our glossary page.
Ask agent
Greenfield House Farm, Hunger Hill, Stonedge, , Chesterfield S45 0LP
NEAREST STATIONS
Distances are straight line measurements from the centre of the postcode- Matlock Station4.7 miles
- Chesterfield Station4.7 miles
About the agent
PriceLinsey, Sheffield
Office 4, Northern Gateway, Enterprise Centre, Saltergate, Chesterfield, S40 1UT

Price Linsey is a multi-disciplined firm of Chartered Surveyors specialising in property auctions and property agency. Our experienced and professional team have over 43 years combined experience across all aspects of property.
With all three directors living and working locally, we are proud to represent the South Yorkshire and North Midlands area, with our head office in Sheffield and satellite office in Chesterfield.
Price Linsey has a proven track record of property auctionee
Notes
Staying secure when looking for property
Ensure you're up to date with our latest advice on how to avoid fraud or scams when looking for property online.
Visit our security centre to find out moreDisclaimer - Property reference 202403071148sq_rq6c. The information displayed about this property comprises a property advertisement. Rightmove.co.uk makes no warranty as to the accuracy or completeness of the advertisement or any linked or associated information, and Rightmove has no control over the content. This property advertisement does not constitute property particulars. The information is provided and maintained by PriceLinsey, Sheffield. Please contact the selling agent or developer directly to obtain any information which may be available under the terms of The Energy Performance of Buildings (Certificates and Inspections) (England and Wales) Regulations 2007 or the Home Report if in relation to a residential property in Scotland.
*This is the average speed from the provider with the fastest broadband package available at this postcode. The average speed displayed is based on the download speeds of at least 50% of customers at peak time (8pm to 10pm). Fibre/cable services at the postcode are subject to availability and may differ between properties within a postcode. Speeds can be affected by a range of technical and environmental factors. The speed at the property may be lower than that listed above. You can check the estimated speed and confirm availability to a property prior to purchasing on the broadband provider's website. Providers may increase charges. The information is provided and maintained by Decision Technologies Limited.
**This is indicative only and based on a 2-person household with multiple devices and simultaneous usage. Broadband performance is affected by multiple factors including number of occupants and devices, simultaneous usage, router range etc. For more information speak to your broadband provider.
Map data ©OpenStreetMap contributors.




