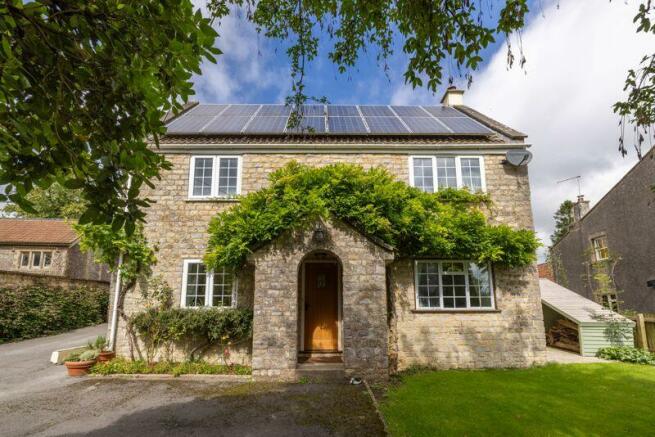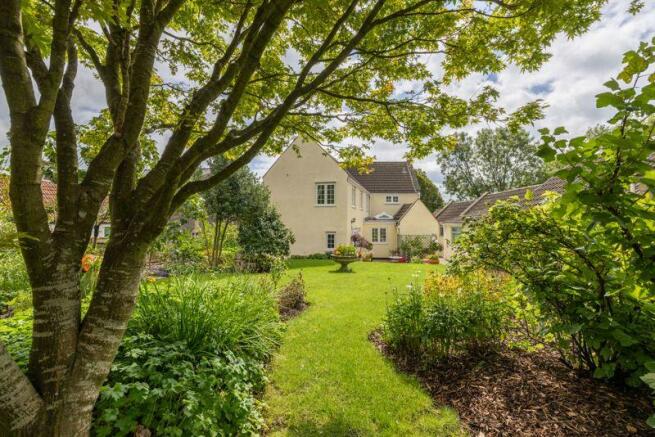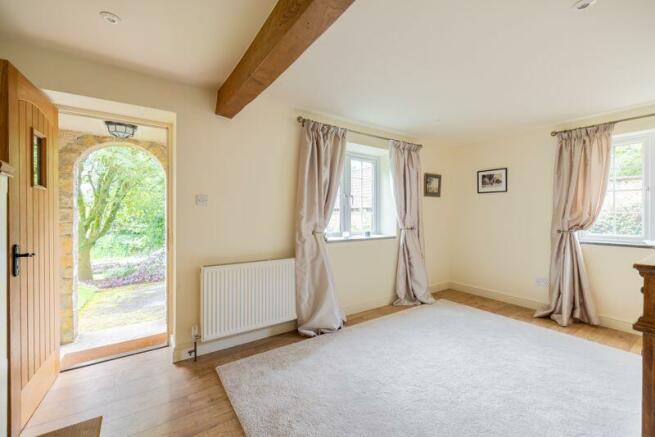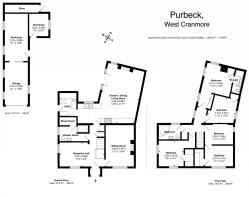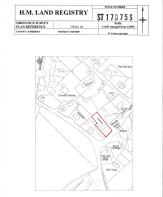
Picturesque 5 bedroom detached family home

- PROPERTY TYPE
Detached
- BEDROOMS
5
- BATHROOMS
3
- SIZE
Ask agent
- TENUREDescribes how you own a property. There are different types of tenure - freehold, leasehold, and commonhold.Read more about tenure in our glossary page.
Freehold
Key features
- Beautiful, detached family home
- 5 bedrooms 3 bathrooms
- Not listed
- Picturesque South West facing gardens
- Double garage and off-street parking
- Two workshops
- Eco friendly
- Excellent village location
Description
A fine oak front door opens beneath a pretty porch to a charming reception hall, full of natural light and replete with oak beams that grace the ceiling. Off the hall is the sitting room, a shower room, and a magnificent kitchen dining area at the heart of the house. The sitting room is warmed by a wood burning stove set into the chimney breast and comes with pretty views of the garden. The shower room is distinguished by a luxurious steam room , perfect to relax in after a winter’s walk. What sets this property apart however is the magnificent kitchen living dining space that offers the opportunity for informal dining or to entertain in style. In the kitchen itself, shaker style units sit beneath solid beech work tops and incorporate a ‘Sandringham’ range cooker and a variety of integrated appliances that include a dishwasher and extractor unit. Oak beams mirror the beautiful timber floor and a wood burning stove nestles beneath an oak lintel in the chimney breast. Fully glazed doors open to a South West facing terrace outside and allow natural light to pour into the room. A perfectly sited utility room runs off the kitchen and houses an oil-fired boiler (installed in 2022) and comes with a back door and access to the garden.
A pretty, bespoke staircase rises from the hall to a landing area, a principal bedroom suite, four further bedrooms and a family bathroom. Each bedroom enjoys pretty views of the garden and is elegantly furnished, each featuring a designer walk in wardrobe. The bathrooms are contemporary in style and the family bathroom features a corner bath. Oak beams and timber floors lend these rooms real character.
Outside
The house is approached via a tarmac driveway with a garage and ample room to park several cars. The front garden is charming and sits in the shade of a mature laburnum tree whilst a fabulous wisteria lights up the front façade of the house. Other notable trees include weigela, lilac, viburnum, roses, honeysuckle, apple, and golden gage trees that complement the view over the village duck pond and the church from the front patio. Immediately adjacent to the house to the rear is a sheltered, seasoned stone terrace embellished with an abundance of herbs that include a large bay tree, sage, marjoram, mint, beautiful weeping rosemary and thyme. A lovely fig tree provides a little dappled shade. The lawns stretch to the near boundary of mature trees and shrubs, and a second terrace with views back to the house. This truly picturesque garden includes a productive vegetable patch, a garden shed and a variety of mature fruit trees. Alongside the garden are two sizeable workshops and a wood store. The workshops would lend themselves to a wide variety of uses and could be redeveloped given the relevant planning permission.
Eco Credentials
Purbeck is an eco-friendly house - solar panels were installed in 2011 with 25 years of guaranteed FIT payments (that increase annually by RPI) from the government. This will equate to a tax-free income of approximately £30,000 over the remainder of the 25-year term.
Situation
Purbeck is ideally located in the middle of the village. Cranmore boasts a fine medieval church (still in use), a historic country pub opposite the duck pond and a popular village hall (hosting tai chi classes, a lady’s dance class, WI meets and a pre-school group among other activities). There is a thriving cricket club with grounds on the edge of the village, and a tennis club with a court for villagers’ use. A central children’s play area and the historic East Somerset steam railway and café selling local produce all add to the atmosphere of a welcoming, thriving village. There are well kept historic footpaths to explore this beautiful Mendip locality, taking in nearby Cranmore Tower, the East Cranmore lake, the Iron Age fort of Smalldown Knoll, or one of the many nearby villages for lunch.
Resting on the rolling Mendip hills, West Cranmore is about 30 minutes from the World Heritage City of Bath and nearby sea faring City of Bristol. Closer still is the famous Cheddar Gorge, historic Cathedral City of Wells and the ancient market towns of Frome, Castle Cary and Shepton Mallet, all flourishing. The popular village of Batcombe is 5 minutes away and creative Bruton, home to the Houser and Worth Gallery and to many celebrity households is a mere 10-minute journey.
Schools
There is a wide selection of both state and private schools in the area, notably All Hallows which is less than a mile away. Other schools include Downside, Millfield, Wells Cathedral School as well as the Bath schools.
Transport links are good with mainline stations in Westbury and Castle Cary (London Paddington about 85 minutes), and Warminster (for Southampton, Bath, Bristol, and South Wales).
Services:
Mains water, electricity, and drainage.
Oil fired central heating
Solar Panels
Local Authority: Somerset Council
Freehold
Council Tax band E
Directions
Post code: BA44QJ
What three words: evidently.stun.widget
EPC to follow
Every care has been taken with the preparation of these details, in accordance with the Consumer Protection from Unfair Trading Regulations 2008, but complete accuracy cannot be guaranteed. If there is any point, which is of particular importance to you, please obtain professional confirmation. Alternatively, we will be pleased to check the information. These details do not constitute a contract or part of a contract. All measurements quoted are approximate. Photographs are provided for general information and it cannot be inferred that any item shown is included in the sale. The fixtures, fittings & appliances have not been tested and therefore no guarantee can be given that they are in working order. No guarantee can be given regarding planning permissions or fitness for purpose. Energy Performance Certificates are available on request.
PLEASE NOTE LODESTONE HAS SEVERAL PROPERTIES THAT ARE BEING DISCREETLY MARKETED ONLY ON OUR WEBSITE –
Lodestone Property | Estate Agents | Sales & Lettings
Wells |Bruton |Shaftesbury
Brochures
Property BrochureFull Details- COUNCIL TAXA payment made to your local authority in order to pay for local services like schools, libraries, and refuse collection. The amount you pay depends on the value of the property.Read more about council Tax in our glossary page.
- Band: E
- PARKINGDetails of how and where vehicles can be parked, and any associated costs.Read more about parking in our glossary page.
- Yes
- GARDENA property has access to an outdoor space, which could be private or shared.
- Yes
- ACCESSIBILITYHow a property has been adapted to meet the needs of vulnerable or disabled individuals.Read more about accessibility in our glossary page.
- Ask agent
Picturesque 5 bedroom detached family home
Add your favourite places to see how long it takes you to get there.
__mins driving to your place
Welcome to Lodestone Property
Lodestone is a fresh and modern independent estate agency, which aims to bring a proactive and energetic approach to the buying, selling and letting of houses.
The team, who have an in-depth knowledge of the local area as well as considerable experience in property and business, plan to bring their combined expertise to this innovative agency, to provide a dynamic, supportive, customer-focused approach for every client.
Lodestone covers Central and South Somerset. To discuss your property needs please do contact us..
Please note that we do not charge a finder’s fee for rental properties.
Your mortgage
Notes
Staying secure when looking for property
Ensure you're up to date with our latest advice on how to avoid fraud or scams when looking for property online.
Visit our security centre to find out moreDisclaimer - Property reference 11997308. The information displayed about this property comprises a property advertisement. Rightmove.co.uk makes no warranty as to the accuracy or completeness of the advertisement or any linked or associated information, and Rightmove has no control over the content. This property advertisement does not constitute property particulars. The information is provided and maintained by Lodestone Property, Bruton. Please contact the selling agent or developer directly to obtain any information which may be available under the terms of The Energy Performance of Buildings (Certificates and Inspections) (England and Wales) Regulations 2007 or the Home Report if in relation to a residential property in Scotland.
*This is the average speed from the provider with the fastest broadband package available at this postcode. The average speed displayed is based on the download speeds of at least 50% of customers at peak time (8pm to 10pm). Fibre/cable services at the postcode are subject to availability and may differ between properties within a postcode. Speeds can be affected by a range of technical and environmental factors. The speed at the property may be lower than that listed above. You can check the estimated speed and confirm availability to a property prior to purchasing on the broadband provider's website. Providers may increase charges. The information is provided and maintained by Decision Technologies Limited. **This is indicative only and based on a 2-person household with multiple devices and simultaneous usage. Broadband performance is affected by multiple factors including number of occupants and devices, simultaneous usage, router range etc. For more information speak to your broadband provider.
Map data ©OpenStreetMap contributors.
