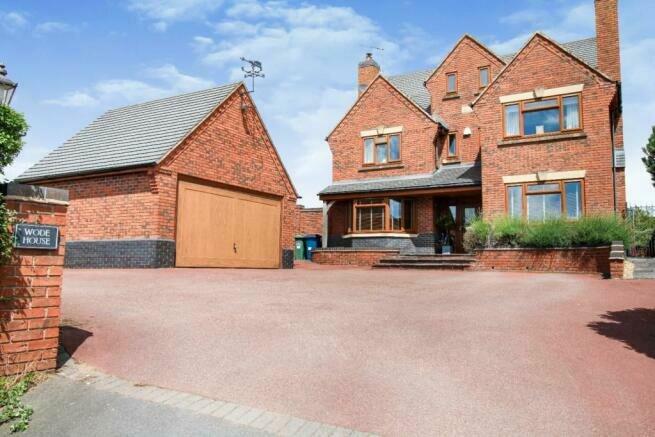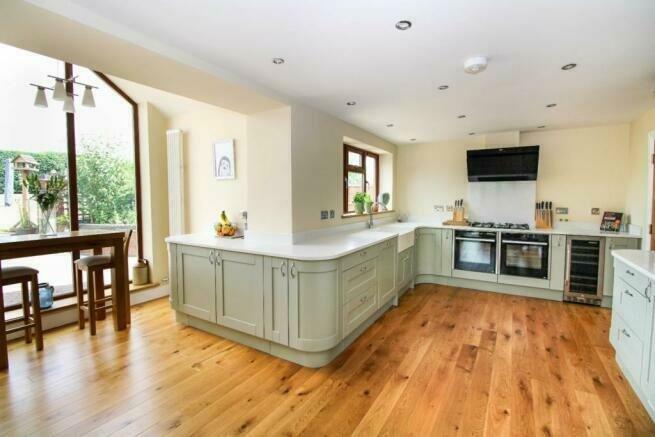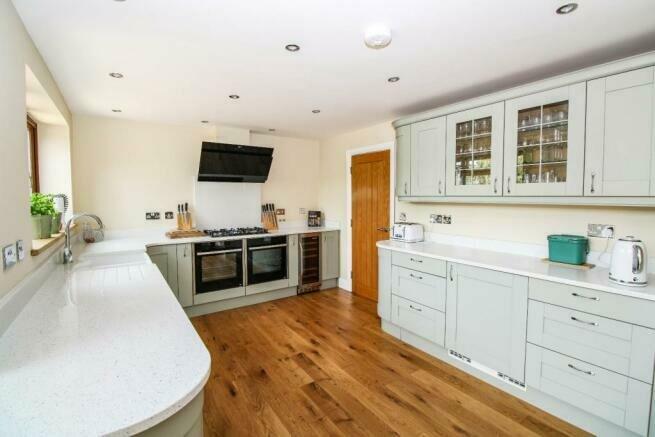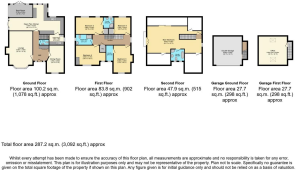Norbury, Stafford, ST20 0PB

- PROPERTY TYPE
Detached
- BEDROOMS
5
- BATHROOMS
4
- SIZE
Ask agent
- TENUREDescribes how you own a property. There are different types of tenure - freehold, leasehold, and commonhold.Read more about tenure in our glossary page.
Freehold
Key features
- Five Bedroom detached set over three floors
- set in 3/4 of an acre
- Three En-Suites and family Bathroom
- Lounge
- Dining Room
- Open plan living kitchen
- Boot Room
- Double Garage with Office above
- Gardens front rear and side
- No Upward Chain
Description
Ref KD0658
A Beautifully presented spacious Refurbished Five bedroom Three Storey, Detached situated within 3/4 of an acre of land, Located in the rural village of Norbury.
Situated off the A519 between Newcastle Under Lyme and Newport, Norbury is a small village with a church at it's heart and a well known wharf on the Shropshire Union Canal, Norbury Junction. The nearest neighbouring village is Woodseaves where there is a Post Office, primary school, One Stop convince store, Other amenities can be found at either Newport or Stafford. Transport links can be found at Stafford via road and rail with the mainline Stafford station taking you to London, Liverpool and Manchester and the M6 motorway.
Viewing highly Recommended
Comprising of Five bedrooms (Three with En-suites ), Lounge, Dining Room, Open Plan Living kitchen and family space with refitted kitchen, utility room, boot room, family bathroom, Oil fired central heating, double glazing, Separate Double garage with Office Space above with independent access via staircase, gardens to front,rear and side, Ample Off Road Parking to the front.
Hall
Windows to the front, door to front, radiator, double doors to lounge, door to dining room, door to cloakroom, door to Openplan living , stairs to first floor, radiators
Lounge 12'0into bay X 11'9
Bay window to the front, inglenook fireplace with Multi Fuel burner, radiators
Dining Room 15'8 X 9'8
Window to the front, radiator, inglenook fireplace with gas fire
cloak room
Wash hand basin, low level WC
Open Plan Living 30'11 max X 17'8 max (10'1 min)
Refitted kitchen, cathedral type window to the rear, window to the rear, French doors to side garden, door to boot room, door to utility room.
Range of base and wall units, Granite Work surfaces, Butler sink unit, Five ring LPG gas hob, Double Oven, modern extractor hood, modern style radiators , integrated dishwasher, space for American style Fridge/freezer, integrated fridge
Utility Room 6'7 X 6'5
window to side, wall and base units, work surface, inset sink unit, plumbing for washing machine, Oil fired boiler
Boot Room
French doors to garden, windows to side and rear
First Floor
window to the side , stairs to second floor, door to airing cupboard, doors to bedrooms two to five, door to bathroom
Bathroom
Panel bathroom, wash hand basin. low level WC, window to the side, heated towel rail
Bedroom Two 15'9 X 10'5
Window to the rear, builtin wardrobe,, radiator, door to Ensuite
En-suite
Walk in shower cubicle with shower, wash hand basin, low level WC, heated towel rail
Bedroom Three 15'9 X 9'9
Window to the front, radiator, , door to Ensuite
En-suite
Window to the front, shower cubicle with shower, wash hand basin, towel rail, low level WC
Bedroom Four 11'11 min X 10'5
Window to the front, radiator, door to storage
Bedroom Five 10'8 X 9'5
Window to the rear, radiator
Second Floor access to bedroom one
Bedroom One 16'9 max X 16'1 max
Juliet Balcony to side, window to side, radiators, door to storage, door to walk in wardrobe , door to En-suite Bathroom
En-suite Bathroom
Window to the front, Modern roll top bath, wash hand basin, low level WC, heated towel rail, separate shower cubicle with shower
Rear Garden
To the rear is a summer house with patio area, lawns extending to side garden
Side garden
Lawned and mature flower garden are as well as a vegetable patch, greenhouse
Garage 16'5 max X 16'5 max
Up and over door, electric light and power
Office 16'5 max x 16'5 max
Access via staircase, window overlooking garden
Agents Notes
The property is freehold
council tax band F Stafford
ID Verification Requirements
Standard I.D. verification charges are payable online by the successful buyers at £20 each.
Agents Note
Our agent has not tested any services, fittings and appliances such as central heating, boilers, immersion heaters, gas or electric fires, electrical wiring, security systems or kitchen appliances. Any purchaser should obtain verification that these items are in good working order through their Solicitor or Surveyor. Our agent has also not verified details of the property tenure. The Solicitor acting for any purchaser should be asked to confirm full details of the tenure. Our agent and the vendors of the property whose agents they are, give notice that these particulars although believed to be correct, do not constitute any part of an offer or contract, that all statements contained in these particulars as to this property are made without responsibility and are not to be relied upon as statements or representations or warranty whatsoever in relation to this property. Any intending purchaser must satisfy himself by inspection or otherwise as to the correctness of each of the statements contained in these particulars. Measurements are quoted as room sizes approximately and only intended for general guidance. Buyers are advised to verify all stated dimensions carefully. Land areas are also subject to verification through buyer’s legal advisors.
Brochures
Brochure 1- COUNCIL TAXA payment made to your local authority in order to pay for local services like schools, libraries, and refuse collection. The amount you pay depends on the value of the property.Read more about council Tax in our glossary page.
- Band: F
- PARKINGDetails of how and where vehicles can be parked, and any associated costs.Read more about parking in our glossary page.
- Yes
- GARDENA property has access to an outdoor space, which could be private or shared.
- Yes
- ACCESSIBILITYHow a property has been adapted to meet the needs of vulnerable or disabled individuals.Read more about accessibility in our glossary page.
- Ask agent
Norbury, Stafford, ST20 0PB
NEAREST STATIONS
Distances are straight line measurements from the centre of the postcode- Stafford Station8.4 miles
About the agent
eXp UK are the newest estate agency business, powering individual agents around the UK to provide a personal service and experience to help get you moved.
Here are the top 7 things you need to know when moving home:
Get your house valued by 3 different agents before you put it on the market
Don't pick the agent that values it the highest, without evidence of other properties sold in the same area
It's always best to put your house on the market before you find a proper
Notes
Staying secure when looking for property
Ensure you're up to date with our latest advice on how to avoid fraud or scams when looking for property online.
Visit our security centre to find out moreDisclaimer - Property reference S878514. The information displayed about this property comprises a property advertisement. Rightmove.co.uk makes no warranty as to the accuracy or completeness of the advertisement or any linked or associated information, and Rightmove has no control over the content. This property advertisement does not constitute property particulars. The information is provided and maintained by eXp UK, West Midlands. Please contact the selling agent or developer directly to obtain any information which may be available under the terms of The Energy Performance of Buildings (Certificates and Inspections) (England and Wales) Regulations 2007 or the Home Report if in relation to a residential property in Scotland.
*This is the average speed from the provider with the fastest broadband package available at this postcode. The average speed displayed is based on the download speeds of at least 50% of customers at peak time (8pm to 10pm). Fibre/cable services at the postcode are subject to availability and may differ between properties within a postcode. Speeds can be affected by a range of technical and environmental factors. The speed at the property may be lower than that listed above. You can check the estimated speed and confirm availability to a property prior to purchasing on the broadband provider's website. Providers may increase charges. The information is provided and maintained by Decision Technologies Limited. **This is indicative only and based on a 2-person household with multiple devices and simultaneous usage. Broadband performance is affected by multiple factors including number of occupants and devices, simultaneous usage, router range etc. For more information speak to your broadband provider.
Map data ©OpenStreetMap contributors.




