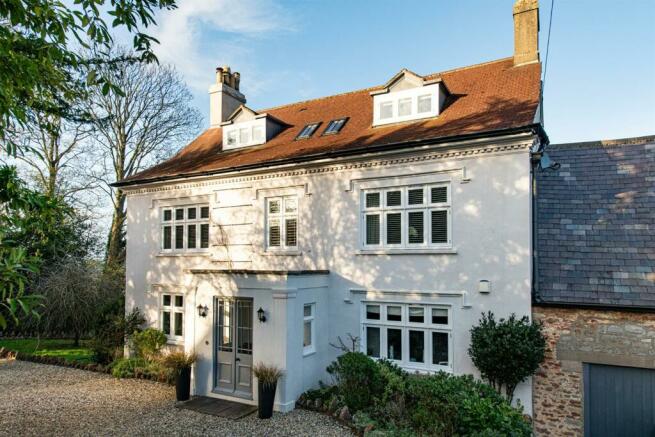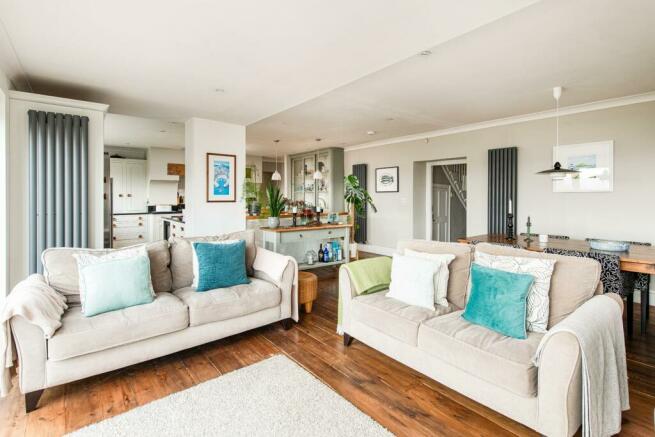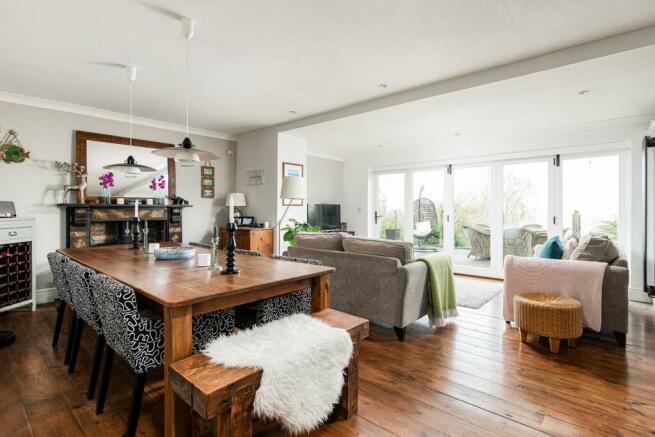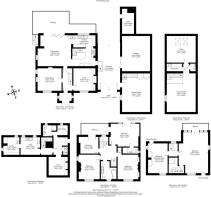
High Street, Blagdon, Bristol

- PROPERTY TYPE
Detached
- BEDROOMS
5
- BATHROOMS
4
- SIZE
3,779 sq ft
351 sq m
- TENUREDescribes how you own a property. There are different types of tenure - freehold, leasehold, and commonhold.Read more about tenure in our glossary page.
Freehold
Key features
- An attractive period detached country house
- 5 bedrooms
- Open plan kitchen/dining/family room with stunning views
- Two reception rooms
- 4 bath/shower rooms
- Separate 2 storey annexe with kitchenette, WC and separate heating system
- Grounds of 1.34 acres including lawned gardens and adjacent orchard
- Fabulous views overlooking Blagdon Lake and surrounding countryside
- Enviable position in popular village centre
- * This property is not listed
Description
Seller's Insight - Blagdon is a delightful town, beautifully located close to Bristol and Bath, with all that these cities have to offer, and within walking distance to the Mendip Hills. Here in the centre of the town stands what was the Rectory, adjacent to the church. Built around1840 it had become somewhat neglected until purchased and restored by its present owners in 2011.
The owners lived in the town and were looking for a larger property, with space both inside and out. The Old Parsonage ticked all their boxes, with its central position within the town alongside its spectacular outlook over Blagdon Lake and to the hills beyond. Its brilliant period features were an obvious attraction, plus its evident potential. With great respect to the history of the property many unseen but essential, and practical, tasks were undertaken. A total top to toe renovation has been carried out, including replacing all the windows with timber framed double glazed ones, converting the attic into a Master Bedroom, with an enclosed balcony. The cellars have been cleverly redesigned to incorporate a boot room, plus home gym, shower facilities and useful pantry. The Old Parsonage has become a brilliant home, one which reflects its past whilst containing luxuries and comforts essential for modern day living. Rooms to the front are cosy and welcoming, with the main living space being the highly functional open plan family room to the rear. Such a bright and sunny room with bifold doors opening out onto a spacious patio which offers the very best in indoor/outdoor living. A brilliant space when the family are entertaining.
Bi-fold doors open onto a large patio area and down into the garden which has options on its use. There is an area for vegetable growing, with the main space being for enjoyment, whether relaxing or sharing. When the children of the family were young, fireworks parties were held, with lots of children safely enjoying them from the patio.
Everything required is close to hand in this friendly, vibrant, town, with excellent schools, good shops, restaurants, and other places to dine and socialise. Bristol, Bath and Wells are all within easy reach.
This has been a special home for the owners who will take away so many cherished memories of the exceptional quality of life the family have experienced whilst living here.
Description - The Old Parsonage is approached via two sets of electric gates into a gravel parking area to the front of the property, which is secluded by a line of mature trees on the boundary. A front porch leads into a welcoming entrance hall. Off the hallway are two separate reception rooms. To the left, the dual aspect sitting room has a stone fireplace with wood burning stove, polished wooden floorboards and a feature alcove on the wall. To the right-hand side is the snug with built in cupboards to either side of a fireplace with wooden mantel and stone hearth. (The chimney could be reopened if required).
To the rear of the property is the impressive kitchen/dining/family room with bifold doors opening out onto a decked terrace, from which one can admire the far-reaching rural views encompassing Blagdon Lake. The family/sitting area has a wood burning stove and is open plan to the dining and kitchen areas.
The well-appointed kitchen has a range of fitted painted wooden units with granite worksurfaces. The appliances include an American style fridge/freezer, dishwasher and recently installed Stoves range cooker. An exterior door leads to the carport. Steps lead down to the cellar.
The extensive cellar (with 6 rooms) has a utility area, plumbed for washing machine and dryer, with tiled floor, cupboard units, butler sink and windows to rear garden and a storage pantry area with fridge/freezer. A cupboard houses the gas central heating boiler and pressure water tank, which was installed in 2013. A further room with mirrored wall is used as a gym with WC and shower room off. This versatile space could be used for a teenage den or party room. There is also a useful boot room. A door gives access to the garden.
From the hallway, a staircase leads up to a wide, well-lit landing, off which there are 4 double bedrooms and a family bathroom. The rear two bedrooms have access to a balcony with room for a table and chairs, overlooking the rear garden. The largest bedroom is double aspect with access to the balcony, a Juliet balcony and an en suite shower room. There are two further good-sized double bedrooms with pretty Victorian style fireplaces and windows to front with fitted blinds.
The spacious and well-appointed family bathroom has underfloor heating, a WC and wooden vanity unit with ‘His and Hers’ basins, a bath with handheld shower attachment and rainfall showerhead over and a window to the front with fitted blinds.
A further staircase leads to the top floor landing. This has a triple pane window allowing in plenty of natural light. The owners have converted the attic into a fabulous principal suite. The triple aspect bedroom has a balcony overlooking the rear gardens and vaulted ceiling with wooden beams. Off this is a wet room with walk-in shower, ‘His and Hers’ washbasins. A further dressing room, well furnished with cupboards and fitted drawer space into the eaves completes this luxury suite.
Outside - To the east side of the property are double doors which lead through to an open barn with gravel floor, linking steps from the kitchen with the annexe. This provides vehicular access to the spacious double garage and annexe.
The property stands in gardens of approx. 1/2 acre. At the immediate rear of the house is a flagstone terrace, perfect for outdoor dining and enjoying views of the gardens. There are two lawned areas separated by a hedge, with an archway leading to a play area with climbing frame, chicken enclosure and vegetable beds. The garden is surrounded by a magnificent stone wall with a wide variety of trees and shrubs. To the west of the garden is a further 3/4 acre of orchard, which was bought by the present owners and has a separate title.
The Stable - A former stable has been beautifully converted into a two-storey annexe. This substantial building has a games/hobby room on the ground floor and further TV entertainment room on the first floor. This upstairs room has a vaulted ceiling with beams, inset spotlights and polished floorboards. A kitchenette has been installed as well as a handy WC and basin. A further room, lit by two large Velux windows is currently used as an office. The Stable offers an option for accommodating a dependent relative or guests or for use as a stand-alone office. A gas fired boiler is located in a cupboard on the first floor.
Attached to The Stable is a stone built potting shed with room for a mower and garden tools.
Location - The popular village of Blagdon is set in the Mendip Hills (an Area of Outstanding Natural Beauty). It is a safe and thriving community with many clubs and organisations including Scouts, Brownies, tennis, football and cricket clubs. There is a newly opened coffee shop, which is worth a visit and the New Inn has recently been refurbished and has opened to very good reviews. The village also boasts a local shop and Post Office as well as an excellent family run Thai restaurant.
There are lovely walks around Blagdon Lake and walks and cycle trails on the nearby Mendips. There is an active village hall, local church and good schooling nearby: primary schools in Blagdon, Ubley, Burrington and Chew Valley, while State secondary schools include Churchill Academy, The Kings of Wessex Academy and Chew Valley School. Independent schools include Sidcot School (6 miles), Wells Cathedral School (10 miles) and Millfield (18 miles). The village is served by school buses to Sidcot and Wells. There is also easy access to schools in both Bristol and Bath.
The location is well-placed for commuting as Bristol city centre is approximately 15 miles away and Bath can be reached in under 20 miles. Bristol International Airport is only 6 miles away. The nearest railway stations are Yatton and Nailsea & Backwell which both have regular trains to London and Bristol.
Further Information - Council: North Somerset, Band G
EPC Rating D
Mains water, electricity and gas
Gas boiler to main house and separate boiler to annexe
Sympathetically replaced double glazed timber windows
Drainage by septic tank
Broadband – BT
Burglar alarm
NB this property is not Listed.
Brochures
High Street, Blagdon, BristolPage turner brochureBrochureCouncil TaxA payment made to your local authority in order to pay for local services like schools, libraries, and refuse collection. The amount you pay depends on the value of the property.Read more about council tax in our glossary page.
Band: G
High Street, Blagdon, Bristol
NEAREST STATIONS
Distances are straight line measurements from the centre of the postcode- Yatton Station6.4 miles
About the agent
At Fine & Country, we offer a refreshing approach to selling exclusive homes, combining individual flair and attention to detail with the expertise of local estate agents to create a strong international network, with powerful marketing capabilities.
Moving home is one of the most important decisions you will make; your home is both a financial and emotional investment. We understand that it's the little things ' without a price tag ' that make a house a home, and this makes us a valuab
Notes
Staying secure when looking for property
Ensure you're up to date with our latest advice on how to avoid fraud or scams when looking for property online.
Visit our security centre to find out moreDisclaimer - Property reference 32952667. The information displayed about this property comprises a property advertisement. Rightmove.co.uk makes no warranty as to the accuracy or completeness of the advertisement or any linked or associated information, and Rightmove has no control over the content. This property advertisement does not constitute property particulars. The information is provided and maintained by Fine & Country, Wells. Please contact the selling agent or developer directly to obtain any information which may be available under the terms of The Energy Performance of Buildings (Certificates and Inspections) (England and Wales) Regulations 2007 or the Home Report if in relation to a residential property in Scotland.
*This is the average speed from the provider with the fastest broadband package available at this postcode. The average speed displayed is based on the download speeds of at least 50% of customers at peak time (8pm to 10pm). Fibre/cable services at the postcode are subject to availability and may differ between properties within a postcode. Speeds can be affected by a range of technical and environmental factors. The speed at the property may be lower than that listed above. You can check the estimated speed and confirm availability to a property prior to purchasing on the broadband provider's website. Providers may increase charges. The information is provided and maintained by Decision Technologies Limited.
**This is indicative only and based on a 2-person household with multiple devices and simultaneous usage. Broadband performance is affected by multiple factors including number of occupants and devices, simultaneous usage, router range etc. For more information speak to your broadband provider.
Map data ©OpenStreetMap contributors.





