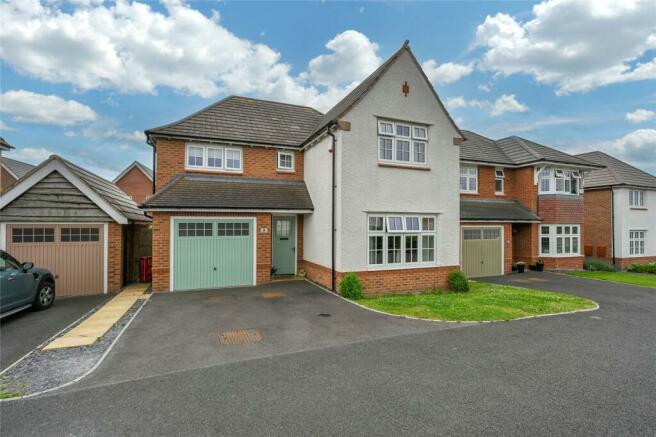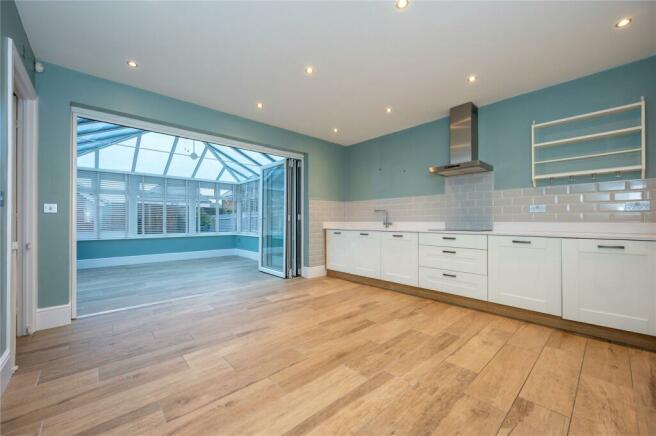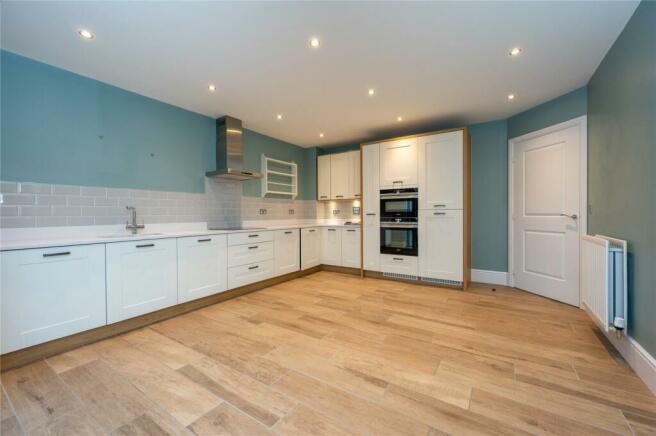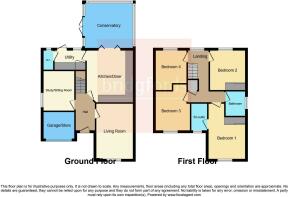Donisthorpe Place, Stafford, Staffordshire, ST18
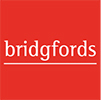
- PROPERTY TYPE
Detached
- BEDROOMS
4
- BATHROOMS
2
- SIZE
Ask agent
- TENUREDescribes how you own a property. There are different types of tenure - freehold, leasehold, and commonhold.Read more about tenure in our glossary page.
Freehold
Key features
- Open-Plan Living
- Utility Room
- Four Double Bedrooms
- Outbuilding with Electric
- En-Suite
- No Chain
Description
Step into this delightful home to discover a sprawling extended open-plan kitchen living dining room, aglow with natural light cascading through the double-width patio doors. This space, the heart of your home, is complemented by a separate utility room with convenient exterior access and downstairs cloaks. Need a quiet retreat or a space for creativity to flourish? You'll find solace in the impressive lounge and the versatile office/playroom.
Step into a realm where each bedroom generously accommodates either a double bed or offers ample space for the little ones to roam freely. The master bedroom boasts an en-suite shower room, meticulously finished with top-tier fixtures and fittings that symbolise the luxury woven into every corner of this executive abode.
Outside, meticulous attention to detail beckons, from the ornate roof finial to the elegant brickwork, exuding undeniable curb appeal. The property boasts an integral garage and a driveway to greet you at the front. As you explore the rear garden, you'll encounter a beautifully landscaped oasis complete with a wooden structure offering endless possibilities - envision it as a serene home office, a cozy bar, or a playful haven for the kids, all benefiting from electric amenities.
Impeccably proportioned and crafted to the highest standards, the Marlow stands as a testament to first-class family living. Welcome home.
Situated on the Eastern edge of Stafford, Priory Park offers easy access to everything this historic county town has to offer, while still enjoying a delightful rural location along a quiet country road. It's a great combination that makes it the perfect place to set up home and raise your family.
Stafford has something for everyone, from theatres and cinemas, to sport and leisure, to history and heritage, and its central location brings so much more within easy reach too, from Alton Towers to the castles of the Welsh Marches.
Amenities in the area are abundant, with the convenience of a Midlands Co-Operative and a large Asda superstore nearby for shopping needs, while healthcare services are easily accessible through Beaconside Health Centre and Stafford Dental Centre. Dining options are plentiful, with Stafford offering a choice of 183 eateries ranging from pubs to fine dining establishments. Education is well-catered for, with Staffordshire University offering a diverse range of courses, complemented by excellent nearby schools such as St Annes Catholic Primary and Weston Road Academy. Leisure activities abound, from sports clubs to historic sites like Stafford Castle, and attractions like Alton Towers theme park. Shopping is a breeze with options like the Guildhall shopping center and retail parks like Queensville and The Hough, with easy access to Birmingham's malls and London via train. Transportation is convenient, with a bus stop outside the development, excellent road connections including the M6, and Stafford Station providing quick train access to major cities including Birmingham and London.
Entrance Hall
Step into the property through a composite/partly double-glazed front door. Inside, you'll find a ceiling light, central heating radiator, Karndean flooring, and a carpeted stairway leading to the first floor. Doors open to the lounge, kitchen/diner, and study.
Lounge
Size: 17' 4'' x 11' 1'' (5.29m x 3.38m) Features include a uPVC/double-glazed window to the front, ceiling light, central heating radiator, electric fire with fireplace surround, and carpeted flooring.
Study/ Playroom
Size: 10' 3'' x 8' 9'' (3.13m x 2.67m) Includes a uPVC/double-glazed window to the side, ceiling light, wall-mounted electric radiator, and Karndean flooring.
Kitchen Breakfast Room
Size: 13' 9'' x 14' 8'' (4.18m x 4.48m) Equipped with wall, base, and drawer cabinets with quartz work surface. Features ceiling spotlights, central heating radiator, tiled flooring, integrated appliances, under-cabinet accent lighting, and large uPVC/double-glazed bi-fold doors opening to the conservatory.
Conservatory
Size: 11' 11'' x 11' 9'' (3.62m x 3.57m) Constructed with a low-level brick wall and uPVC/double-glazed windows, fitted with Venetian blinds. Includes tiled flooring and uPVC/double-glazed French doors opening to the rear garden.
Utility Room
Size: 9' 1'' x 5' 6'' (2.78m x 1.68m) Fitted with base and wall cabinets, granite worksurface, and uPVC/double-glazed window to the rear. Features under-mounted sink, plumbing for washing machine, space for a tumble dryer, tiled flooring, and access to the downstairs WC.
WC
Includes a uPVC/double-glazed window to the rear, WC, wash hand basin, central heating radiator, and tiled flooring.
Master Room
17' 7'' x 11' 2'' (5.35m x 3.40m) Spacious with a front-facing uPVC/double glazed window, ceiling light, central heating radiator, carpeted flooring, and a convenient fitted wardrobe. It includes an en-suite shower room with a WC, washbasin with mixer tap, fully tiled walls, tiled flooring, and a luxurious walk-in shower.
Bedroom Two
12' 4'' x 9' 9'' (3.75m x 2.98m) Comfortable and well-lit with a rear-facing uPVC/double glazed window, ceiling light, central heating radiator, fitted wardrobe, and soft carpeted flooring.
Bedroom Three
10' 6'' x 9' 0'' (3.21m x 2.75m) Bright with a front-facing uPVC/double glazed window, ceiling light, central heating radiator, and cozy carpeted flooring.
Bedroom Fourt
10' 11'' x 9' 3'' (3.34m x 2.82m) Offers relaxation with a rear-facing uPVC/double glazed window, ceiling light, central heating radiator, and plush carpeted flooring.
Family Bathroom
Featuring an obscured uPVC/double glazed window, WC, washbasin with mixer tap, ceiling spotlights, chrome finished central heating towel rail, fully tiled walls, tiled flooring, and a bath with a shower over and glass shower screen.
Outside
Outside: Front: Boasts a spacious tarmac driveway suitable for multiple vehicles along with a neat lawn area.
Rear Garden
Provides various outdoor spaces including a charming patio seating area, two lush lawn sections, a decked area, decorative gravel feature, and a generously sized timber Summerhouse. The Summerhouse is equipped with a front uPVC/double glazed window, power, lighting, and convenient French doors opening to the garden.
Council TaxA payment made to your local authority in order to pay for local services like schools, libraries, and refuse collection. The amount you pay depends on the value of the property.Read more about council tax in our glossary page.
Band: E
Donisthorpe Place, Stafford, Staffordshire, ST18
NEAREST STATIONS
Distances are straight line measurements from the centre of the postcode- Stafford Station1.9 miles
About the agent
Your trusted agent for over 180 years.
We’re local. Award-winning. And focused on you. We keep things simple and transparent – no fancy jargon or hidden costs. Whether you’re looking to buy, sell, let or rent, your property journey starts here.
Why we’re different
As part of the UK’s largest property services group, we have agents right across the country with access to thousands of potential buyers and tenants. With years of experience selling and letting hous
Industry affiliations



Notes
Staying secure when looking for property
Ensure you're up to date with our latest advice on how to avoid fraud or scams when looking for property online.
Visit our security centre to find out moreDisclaimer - Property reference STF240150. The information displayed about this property comprises a property advertisement. Rightmove.co.uk makes no warranty as to the accuracy or completeness of the advertisement or any linked or associated information, and Rightmove has no control over the content. This property advertisement does not constitute property particulars. The information is provided and maintained by Bridgfords, Stafford. Please contact the selling agent or developer directly to obtain any information which may be available under the terms of The Energy Performance of Buildings (Certificates and Inspections) (England and Wales) Regulations 2007 or the Home Report if in relation to a residential property in Scotland.
*This is the average speed from the provider with the fastest broadband package available at this postcode. The average speed displayed is based on the download speeds of at least 50% of customers at peak time (8pm to 10pm). Fibre/cable services at the postcode are subject to availability and may differ between properties within a postcode. Speeds can be affected by a range of technical and environmental factors. The speed at the property may be lower than that listed above. You can check the estimated speed and confirm availability to a property prior to purchasing on the broadband provider's website. Providers may increase charges. The information is provided and maintained by Decision Technologies Limited.
**This is indicative only and based on a 2-person household with multiple devices and simultaneous usage. Broadband performance is affected by multiple factors including number of occupants and devices, simultaneous usage, router range etc. For more information speak to your broadband provider.
Map data ©OpenStreetMap contributors.
