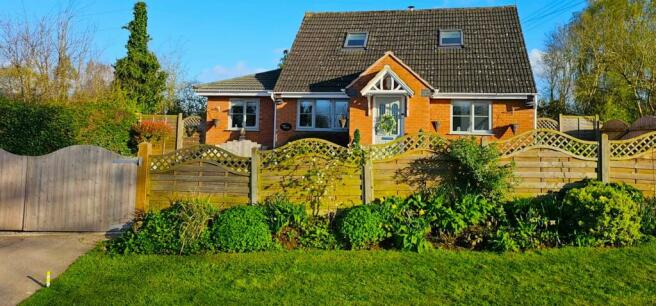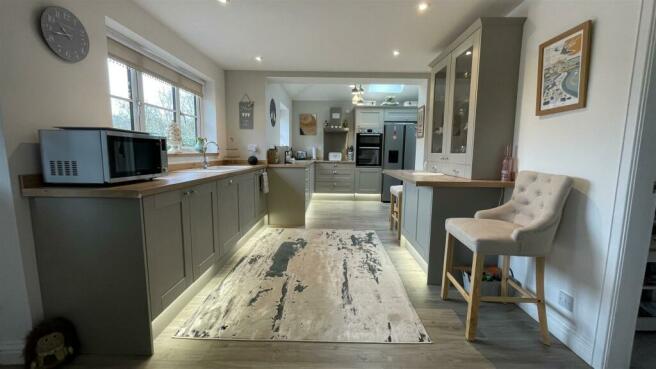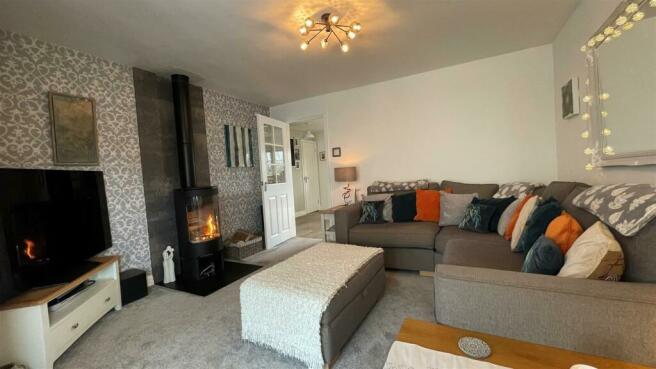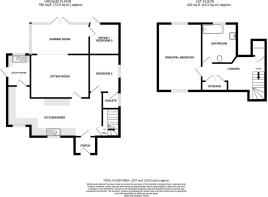Dingle Road, Leigh, Worcester

- PROPERTY TYPE
Detached
- BEDROOMS
3
- BATHROOMS
2
- SIZE
Ask agent
- TENUREDescribes how you own a property. There are different types of tenure - freehold, leasehold, and commonhold.Read more about tenure in our glossary page.
Freehold
Key features
- Detached Property
- Sought After Village Location
- Spacious Open Plan Kitchen/Breakfast Room
- Sitting Room
- Charming Summer Room
- Two Double Bedrooms
- Bedroom 3 / Office
- Detached Garage
Description
Location And Description - Located on a quiet lane within the small village of Leigh. surrounded by the beautiful Teme valley countryside.
Approximately 6 miles from the City of Worcester and a similar distance from the cultural and historic town of Great Malvern. Transport facilities are excellent with Malvern offering a mainline railway station with direct links to Worcester, Birmingham, London and Hereford. Junction 7 of the M5 motorway just south of Worcester brings The Midlands, South West and South Wales also into an easy commute. The property sits within easy reach of Leigh and Bransford Primary School and is well placed for both excellent Private and State Secondary Educational options.
New Cottage is immaculately presented detached property. Access is approached over a gravel driveway leading to the front door opening into:-
Entrance Porch - Recessed ceiling spotlight, two side facing double glazed windows and a part glazed door with matching side panels opens into:-
Spacious Open Plan Kitchen/Dining Area - 7.39m x 3.15m (approx) (24'3 x 10'4 (approx)) - A stunning open plan entrance of the house offering spacious and versatile kitchen and dining options. Recessed ceiling spotlights, two ceiling lights, two front facing double glazed windows, wall mounted electric heater, complimentary flooring and a door gives access to the first floor. There are a good range of modern and attractive wall, base and drawer units together with an attractive glass display unit, roll top work surface, tiling to walls, a four ring electric hob with a double built in oven, sink with matching drainer, mixer tap and space for appliances. Door to:-
Utility Room - 2.51m x 2.36m (8'3 x 7'9) - Ideally situated off the kitchen area with rear access to the garage and garden via a part glazed double glazed door. There are wall and base units matching the kitchen, useful storage cupboard with shelving, recessed ceiling lights, rear facing double glazed window, wall mounted electric heater, sink with matching drainer, mixer tap and space for appliances.
Sitting Room - 3.89m x 3.45m (12'9 x 11'4) - A cosy sitting room accessed from the kitchen and dining areas via a part glazed door. A stunning feature of the room is an attractive log burning stove with granite hearth. An open access leads into the summer room.
Summer Room - 4.62m x 2.67m (15'2 x 8'9 ) - A pleasant and versatile space with open and uninterrupted views over the garden. This could easily be used as a further seating or dining space. Three ceiling lights, wall mounted electric heater, rear and side facing double glazed windows and French doors opening on to the patio area. The windows and french doors benefit from having bespoke internal fitted blinds. Door to:-
Office/Bedroom Three - 2.67m x 2.36m (8'9 x 7'9) - Currently used as office space but could easily be utilised as a bedroom with ceiling light, rear facing part glazed double glazed door with fitted internal blinds opening onto the patio and built in cupboards with work surface over.
Bedroom Two - 3.25m x 2.97m (10'8 x 9'9) - A ground floor. bedroom suite with ceiling light, side facing double glazed window, wall mounted electric heater and door to:-
Ensuite Shower Room - 2.24m x 1.42m (7'4 x 4'8) - Ceiling light, side facing opaque double glazed window and chrome heated towel rail. There is a three piece suite consisting of shower cubicle with rain forest shower, separate shower attachment, wash hand basin with cupboard under and low level W.C.
Landing Area - Stairs lead up a bright landing area with a 'Velux' window, a cupboard housing the hot water cylinder tank, a built in cupboard and door to:-
Principal Bedroom - 53.04m x 3.40m (max) (174 x 11'2 (max)) - Situated on the first floor this spacious principal bedroom has dual aspect double glazed windows which gives it a light and airy feel to the room. There are recessed ceiling spotlights and two built in cupboards offering very useful storage space.
Family Bathroom - 3.07m x 2.39m (both max) (10'1 x 7'10 (both max)) - A spacious and luxury bathroom with recessed ceiling lights, rear facing opaque double glazed window, useful storage cupboard, flooring complimenting the room and wall mounted heated towel rail. There is a three piece white suite consisting of a 'L'shaped bath with shower attachment, wash hand basin with vanity unit under and low level W.C.
Detached Garage - The garage is approached over a slabbed patio with up and over door, side facing window and door giving access to the garden, light and power.
Outside - To the front of the property are double wooden gates opening onto a gravel driveway offering ample parking for multiple vehicles and leading to the front door, a wooden gate gives side pedestrian access to the garage and garden but could easily be changed to provide a vehicular access to the garage. There is also a further side entrance/exit onto the drive .
To the rear of the property is beautifully landscaped, enclosed garden providing an open outlook . There is a large slabbed patio area, a wooden gate leads to a covered lean-to ideal for use as a log store or to store garden equipment, attractive well established and stocked planted borders with a variety of mature shrubs and decoratively edged with sleepers. There is a feature ornamental raised wooden fishpond stocked with a selection of coy carp which can remain in situ for the new owner should they wish.
Services - We have been advised that mains water and electricity are connected to the property, electricity is run on Economy 7. Drainage is via a modern Eco Titan Pollution Control Biotech' septic tank system which is situated at the front of the property for easy access.
Brochures
Dingle Road, Leigh, WorcesterBrochureCouncil TaxA payment made to your local authority in order to pay for local services like schools, libraries, and refuse collection. The amount you pay depends on the value of the property.Read more about council tax in our glossary page.
Band: D
Dingle Road, Leigh, Worcester
NEAREST STATIONS
Distances are straight line measurements from the centre of the postcode- Malvern Link Station3.8 miles
- Great Malvern Station4.9 miles
- Worcester Foregate Street Station5.0 miles
About the agent
QualitySolicitors Parkinson Wright Estate Agents, Worcester
2-6 Bromyard Road St Johns Worcester WR2 5BP

Moving home is probably the most important decision you will ever make so it is essential that you get the right service and advice from a team of property experts with good local knowledge.
QualitySolicitors Parkinson Wright Estate Agents are the only Estate Agents in Worcester who are Solicitor Estate Agents and are therefore regulated not only by the Property Ombudsman's Codes of Practice for Residential Estate Agents and Residential Letting Agents but also the Solicitors Regulation
Industry affiliations



Notes
Staying secure when looking for property
Ensure you're up to date with our latest advice on how to avoid fraud or scams when looking for property online.
Visit our security centre to find out moreDisclaimer - Property reference 32952909. The information displayed about this property comprises a property advertisement. Rightmove.co.uk makes no warranty as to the accuracy or completeness of the advertisement or any linked or associated information, and Rightmove has no control over the content. This property advertisement does not constitute property particulars. The information is provided and maintained by QualitySolicitors Parkinson Wright Estate Agents, Worcester. Please contact the selling agent or developer directly to obtain any information which may be available under the terms of The Energy Performance of Buildings (Certificates and Inspections) (England and Wales) Regulations 2007 or the Home Report if in relation to a residential property in Scotland.
*This is the average speed from the provider with the fastest broadband package available at this postcode. The average speed displayed is based on the download speeds of at least 50% of customers at peak time (8pm to 10pm). Fibre/cable services at the postcode are subject to availability and may differ between properties within a postcode. Speeds can be affected by a range of technical and environmental factors. The speed at the property may be lower than that listed above. You can check the estimated speed and confirm availability to a property prior to purchasing on the broadband provider's website. Providers may increase charges. The information is provided and maintained by Decision Technologies Limited.
**This is indicative only and based on a 2-person household with multiple devices and simultaneous usage. Broadband performance is affected by multiple factors including number of occupants and devices, simultaneous usage, router range etc. For more information speak to your broadband provider.
Map data ©OpenStreetMap contributors.




