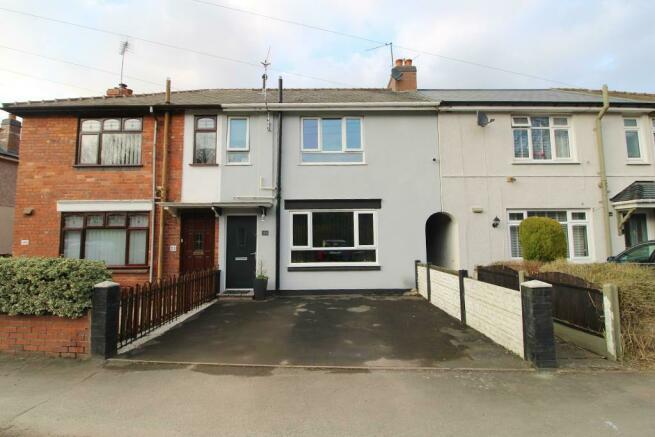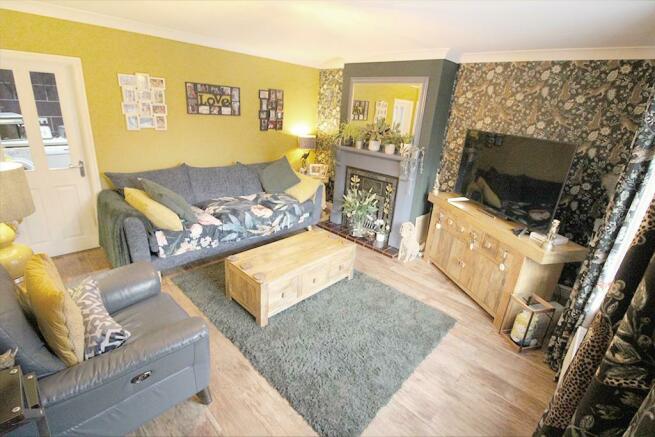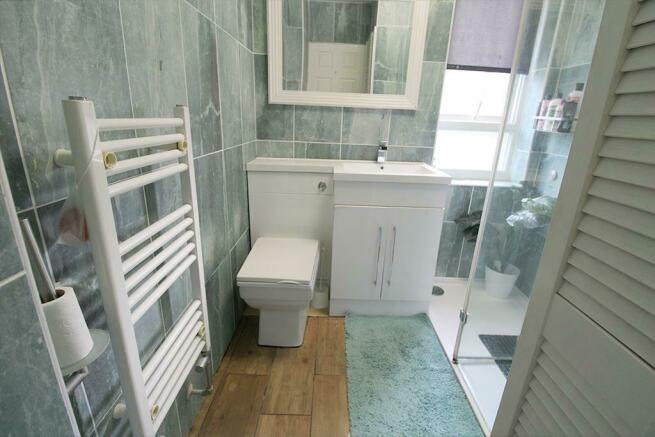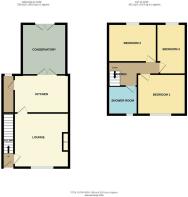Waldron Avenue, Brierley Hill

- PROPERTY TYPE
Terraced
- BEDROOMS
3
- BATHROOMS
1
- SIZE
Ask agent
- TENUREDescribes how you own a property. There are different types of tenure - freehold, leasehold, and commonhold.Read more about tenure in our glossary page.
Freehold
Key features
- Freehold Tastefully Decorated Home With Driveway
- Close to The Canal & Cul De Sac Location
- Three Good Size Bedrooms
- Superb Lounge With Enchanting Feature Fire Place
- Refitted Kitchen With Built In Electric Oven & Gas Hob & Distinctive Dining Area
- UPVC double Glazed Conservatory With Pitched Slated Roof
- Ground Floor W.C
- Refitted Shower Room
- UPVC Double Glazing & Gas Central Heating
- Most Delightful Easily Managed Rear Garden
Description
The newly fitted kitchen with a dining area provides a modern and functional space for meal preparation and gathering.
The addition of a shower room ensures convenience and practicality for residents and guests alike.
The splendid lounge offers a cozy and inviting atmosphere for relaxation and entertainment.
With a conservatory, residents can enjoy the beauty of the outdoors in comfort, regardless of the weather. And having a driveway adds convenience for parking. Overall, this offers a well-rounded combination of comfort, functionality, and charm.
Having gas central heating and uPVC double glazing provides homeowners with a comfortable, energy-efficient, and secure living environment, making it a highly desirable feature in any property.
The beautiful rear garden with a nature reserve to the rear is a tranquil oasis for relaxation and enjoyment. A deck area adds another dimension to the outdoor space and the use of fake grass ensures a low-maintenance and lush green lawn all year round
Council Tax A
Hallway - 0.66 x 1.38 (2'1" x 4'6") - Entered through a composite front door into this small hallway with gas central heating, ceiling light point, stairs to first floor and doorway into the lounge
Lounge - 4.21 max x 4.22 (13'9" max x 13'10" ) - Located to the front elevation this cosy immaculately presented lounge boasts a enchanting feature fire place with tiled hearth and back, inset with a coal effect fire.Complimented with wood effect flooring, gas central heating, coved ceiling with light point and gas central heating. There is a very handy walk in storage cupboard and a door leading to the kitchen with distinctive dining area
Refitted Kitchen With Distinctive Dining Area - 4.16 x 2.94 (13'7" x 9'7") - The wonderfully sized kitchen diner comprises of new white gloss handle-less base and wall fitted cabinets complimented with co-ordinating work top, tiled splash back and flooring. Further enhanced with a carbonate single sink unit with mixer tap, built in electric over with gas hob and modern extractor hob. Benefits include ceiling spot lights, gas central heating and plumbing for an automatic washing machine. Door leads to W.C whilst double doors lead to the conservatory
W.C - 0.87 x 3.27 (2'10" x 10'8") - With close coupled W.C, UPVC double glazed obscure glazing to the rear elevation and ceiling light point
Conservatory - 3.42 x 3.63 (11'2" x 11'10") - This super UPVC double glazed conservatory with pitched slate roof boasts underfloor heating, ceiling light point, tiled flooring and French doors leading into the most delightful rear garden
Stairs And Landing - 2.91 x 1.85 max (9'6" x 6'0" max) - With ceiling light point and access hatch to loft
Bedroom One - 3.70 x 3.32 (12'1" x 10'10") - Located to the front elevation enjoying views over local parkland and boasting the most impressive fitted L shaped wardrobes Benefits include UPVC double glazing, gas central heating, coved ceiling and light point
Bedroom Two - 2.87 x 3.89 (9'4" x 12'9") - Located to the rear elevation and enjoying views of the local nature reserve. With UPVC double glazing, gas central heating and ceiling light point
Bedroom Three - 2.87 x 2.89 (9'4" x 9'5") - With UPVC double glazing, gas central heating and ceiling light point complemented with wood effect flooring.
Refitted Shower Room - 1.83m x 2.36m (6'0" x 7'9") - Located to the rear elevation this magnificent shower room comprises of a double shower cubical with siding door and thermostatic shower, close coupled W.C and a stylish gloss white vanity unit inset with a wash hand basin and mixer tap. Complimented with a white diamond ladder style towel rail, wood effect flooring and ceramic tiled walls. Benefits include UPVC double glazed obscure glazing and ceiling light point. There is also a handy storage cupboard.
Rear Garden - The beautiful rear garden with a nature reserve to the rear sounds like a tranquil oasis for relaxation and enjoyment. The addition of an Indian paved patio provides a stylish and durable outdoor dining or lounging area, perfect for soaking up the sun or hosting gatherings with friends and family. A deck area adds another dimension to the outdoor space, offering an elevated platform for relaxation and enjoying the surrounding views. The use of fake grass ensures a low-maintenance and lush green lawn all year round, creating a visually pleasing and functional outdoor area. Overall, this garden offers a perfect blend of natural beauty and practicality, providing a serene retreat right at home.
Brochures
Waldron Avenue, Brierley HillBrochureEnergy performance certificate - ask agent
Council TaxA payment made to your local authority in order to pay for local services like schools, libraries, and refuse collection. The amount you pay depends on the value of the property.Read more about council tax in our glossary page.
Band: A
Waldron Avenue, Brierley Hill
NEAREST STATIONS
Distances are straight line measurements from the centre of the postcode- Lye Station1.6 miles
- Stourbridge Town Station1.8 miles
- Cradley Heath Station2.0 miles
About the agent
SALES AND LETTING AGENTS
First established in 2002 PTN Estates have been in your High-street for 20 years and are well known across the Dudley borough. Our friendly personalised service is tailored to you, with our experienced team delivering the highest levels of customer service!
OUR SALES PACKAGE:
Our fee is fixed and applicable to all property types, regardless of whether you're selling a cozy one-bedroom apartment or a luxurious five-story mansion. We operate on a "no s
Notes
Staying secure when looking for property
Ensure you're up to date with our latest advice on how to avoid fraud or scams when looking for property online.
Visit our security centre to find out moreDisclaimer - Property reference 32953090. The information displayed about this property comprises a property advertisement. Rightmove.co.uk makes no warranty as to the accuracy or completeness of the advertisement or any linked or associated information, and Rightmove has no control over the content. This property advertisement does not constitute property particulars. The information is provided and maintained by PTN Estates, Brierley Hill. Please contact the selling agent or developer directly to obtain any information which may be available under the terms of The Energy Performance of Buildings (Certificates and Inspections) (England and Wales) Regulations 2007 or the Home Report if in relation to a residential property in Scotland.
*This is the average speed from the provider with the fastest broadband package available at this postcode. The average speed displayed is based on the download speeds of at least 50% of customers at peak time (8pm to 10pm). Fibre/cable services at the postcode are subject to availability and may differ between properties within a postcode. Speeds can be affected by a range of technical and environmental factors. The speed at the property may be lower than that listed above. You can check the estimated speed and confirm availability to a property prior to purchasing on the broadband provider's website. Providers may increase charges. The information is provided and maintained by Decision Technologies Limited.
**This is indicative only and based on a 2-person household with multiple devices and simultaneous usage. Broadband performance is affected by multiple factors including number of occupants and devices, simultaneous usage, router range etc. For more information speak to your broadband provider.
Map data ©OpenStreetMap contributors.




