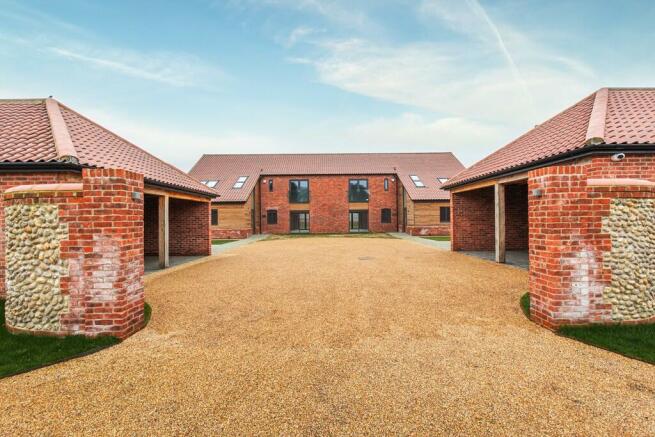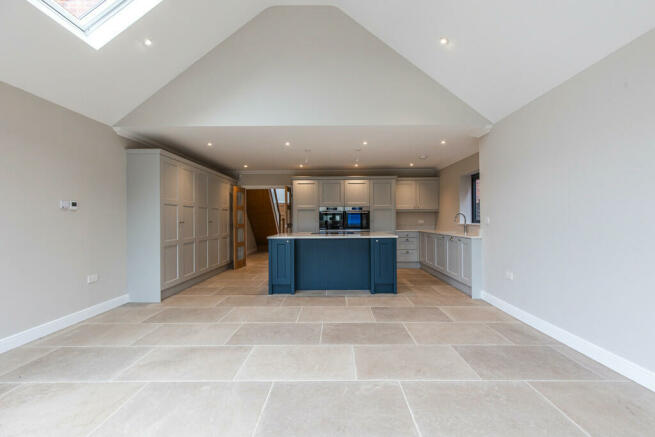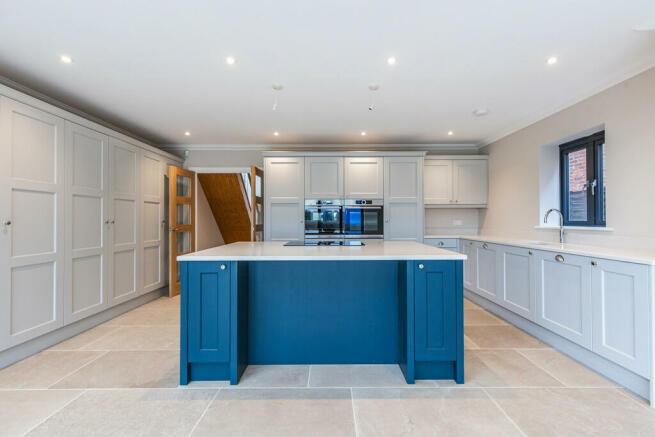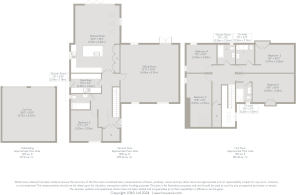
High Kelling, Holt

Letting details
- Let available date:
- 08/05/2025
- Deposit:
- £3,750A deposit provides security for a landlord against damage, or unpaid rent by a tenant.Read more about deposit in our glossary page.
- Min. Tenancy:
- Ask agent How long the landlord offers to let the property for.Read more about tenancy length in our glossary page.
- Let type:
- Long term
- Furnish type:
- Unfurnished
- Council Tax:
- Ask agent
- PROPERTY TYPE
Barn Conversion
- BEDROOMS
5
- BATHROOMS
4
- SIZE
Ask agent
Key features
- Available Now
- Bespoke Contemporary Finish
- Tranquil Countryside Setting
- Exquisite Fitted Kitchen
- Five Double Bedrooms with Two En-Suite Facilities
- Elegant Reception Space
Description
Upon arrival to Willow House, prospective tenants are immediately welcomed into the grand entrance hall which leads to the sophisticated ground floor living accommodation. The exquisite, fitted kitchen features a wealth of both cupboard and worktop units in addition to a central island, perfect for cooking up a storm. The fully equipped kitchen is offered with a range of integral appliances including an electric induction hob, oven, grill, fridge, freezer and a dishwasher.
The open plan dining area boasts extensive dimensions allowing for entertainment and reception throughout all times of the day with bi-fold doors leading out to a private terrace area. Neighbouring the kitchen, prospective tenants will find a separate utility room which with further cupboard/worktop units, has space for both a washing machine and tumble dryer.
Providing the utmost versatility, the formal sitting room which bathed in natural light provides adequate dimensions for all desired contents and furnishings. The sitting room benefits from French doors leading to a patio area with a private enclosed garden beyond.
The fifth double bedroom at Willow House is located on the ground floor and is complimented by a neighbouring cloakroom comprising a walk-in shower, wash basin, WC and heated towel rail.
The oak staircase with glass balustrades leads prospective tenants to the first floor, home to the generous bedroom accommodation and family bathroom.
The principal bedroom within Willow House is a spacious double room enjoying an uninterrupted picturesque aspect of the neighbouring countryside via a Juliet balcony. The principal en suite facility comprises a walk-in shower, wash basin, WC and a heated towel rail. The second bedroom matches the impressive primary bedroom dimensions and again benefits from a Juliet balcony overlooking the well-appointed private driveway. The second bedroom similarly benefits from an en suite with walk in shower, wash basin, WC and a heated towel rail.
Both the third & fourth bedrooms are versatile double rooms allowing for all traditional contents/furnishings, either could alternatively be utilised perfectly as an office/study for those working remotely. Complimenting the first-floor bedrooms is a family bathroom comprising a shower over bath, wash basin, WC and a heated towel rail.
Willow House is approached via private driveway leading to a carport providing covered parking for two vehicles with additional parking beyond. The private enclosed gardens feature newly laid turf, generous patios and an array of mature shrubbery.
Surrounded by beautiful North Norfolk countryside, prospective tenants will find a wealth of walking trails on the doorstep, and you are just a short journey to north Norfolk's mesmerising coastline.
Willow House features a Mitsubishi air source heat pump providing hot water, underfloor heating to the ground floor with radiators heating the first floor. Available Now on an initial 12-month tenancy.
HIGH KELLING Driving through the pine forest-lined road as you arrive at High Kelling on a sunny day, you instinctively know you are close to the coast and there's a timelessness to this area that has been entertaining day-trippers and holidaymakers for decades. Less than two miles from Holt, the North Norfolk Railway steam train stops here and the 40s weekend sees the area come to life with visitors dressed in World War II outfits and vintage cars, as if the years have been rolled back.
Many follow the Holt Road to Cromer and its famous pier, or pare off to Sheringham to enjoy a walk on the cliffs, but there's plenty to enjoy about High Kelling for those who chose to make it home. Gorgeous, spacious period homes, many from the 20s and 30s - perhaps why this spot feels so unspoilt - are nestled among the lofty pines, and with independent Gresham's school just minutes away there are many families who came for a break and found a fabulous place to live.
The school has strong connections with Holt Rugby Club which sits on nine acres at High Kelling's Bridge Road, and a young players programme has nurtured local talent, most notably Ben Youngs, England's most-capped scrum-half of all time. Nearby, Voewood is an incredible Grade II listed, Arts and Crafts style house designed and built in the early 20th century in a unique 'butterfly' style with a central three-storey portion flanked by two, two-storey 'wings'. Restored by rare books dealer Simon Finch in 1998, the country house hosts weddings and events in its 11 acres, along with providing a base for his arts business.
Discover more of the area's history with a visit to nearby Felbrigg Hall, a Tudor estate and now a National Trust property, or further inland to Blickling Hall, a Jacobean estate which is believed to be the birthplace of Anne Boleyn. Past and present, High Kelling is a wonderful spot in this fascinating part of Norfolk.
ACCOMMODATION COMPRISES:-
KITCHEN/DINING ROOM 25' 4" x 18' 4" (7.72m x 5.59m)
BOOTROOM/UTILITY 7' 2" x 5' 10" (2.18m x 1.78m)
SHOWER ROOM 7' 2" x 5' 10" (2.18m x 1.78m)
BEDROOM FIVE 11' 7" x 11' 7" (3.53m x 3.53m)
SITTING ROOM 21' 11" x 20' 0" (6.68m x 6.1m)
BEDROOM ONE 14' 7" x 10' 9" (4.44m x 3.28m)
EN-SUITE 7' 5" x 5' 11" (2.26m x 1.8m)
BEDROOM TWO 13' 1" x 10' 9" (3.99m x 3.28m)
EN-SUITE 7' 5" x 6' 11" (2.26m x 2.11m)
BEDROOM THREE 19' 8" x 9' 6" (5.99m x 2.9m)
BEDROOM FOUR 11' 2" x 10' 9" (3.4m x 3.28m)
SHOWER ROOM 7' 5" x 7' 5" (2.26m x 2.26m)
AGENT'S NOTE Unfurnished.
Available now.
Underfloor heating.
Pets by negotiation.
12 Month initial tenancy.
LOCATION What3Words: ///equipment.evening.attitudes
PROPERTY REFERENCE 45340
Energy performance certificate - ask agent
Council TaxA payment made to your local authority in order to pay for local services like schools, libraries, and refuse collection. The amount you pay depends on the value of the property.Read more about council tax in our glossary page.
Band: F
High Kelling, Holt
NEAREST STATIONS
Distances are straight line measurements from the centre of the postcode- Sheringham Station3.8 miles
- West Runton Station5.2 miles
About the agent
Sowerbys Lettings and Property Management is located in a Grade II Listed building in the centre of town and the team offers a completely bespoke lettings service that can be tailored to suit all our landlords? needs. Sowerbys is widely recognised as the county?s leading independent estate agent, and Dereham is the lettings head office for our nine branches across the county. Each member of our team has excellent local knowledge and a comprehensive understanding of the marketplace, meaning th
Industry affiliations


Notes
Staying secure when looking for property
Ensure you're up to date with our latest advice on how to avoid fraud or scams when looking for property online.
Visit our security centre to find out moreDisclaimer - Property reference 100439046837. The information displayed about this property comprises a property advertisement. Rightmove.co.uk makes no warranty as to the accuracy or completeness of the advertisement or any linked or associated information, and Rightmove has no control over the content. This property advertisement does not constitute property particulars. The information is provided and maintained by Sowerbys, Dereham. Please contact the selling agent or developer directly to obtain any information which may be available under the terms of The Energy Performance of Buildings (Certificates and Inspections) (England and Wales) Regulations 2007 or the Home Report if in relation to a residential property in Scotland.
*This is the average speed from the provider with the fastest broadband package available at this postcode. The average speed displayed is based on the download speeds of at least 50% of customers at peak time (8pm to 10pm). Fibre/cable services at the postcode are subject to availability and may differ between properties within a postcode. Speeds can be affected by a range of technical and environmental factors. The speed at the property may be lower than that listed above. You can check the estimated speed and confirm availability to a property prior to purchasing on the broadband provider's website. Providers may increase charges. The information is provided and maintained by Decision Technologies Limited.
**This is indicative only and based on a 2-person household with multiple devices and simultaneous usage. Broadband performance is affected by multiple factors including number of occupants and devices, simultaneous usage, router range etc. For more information speak to your broadband provider.
Map data ©OpenStreetMap contributors.





