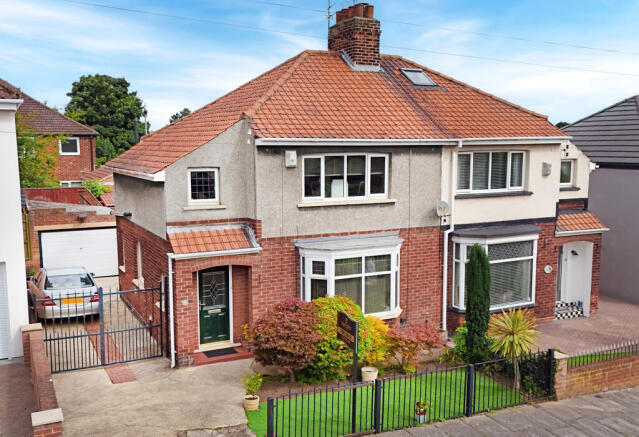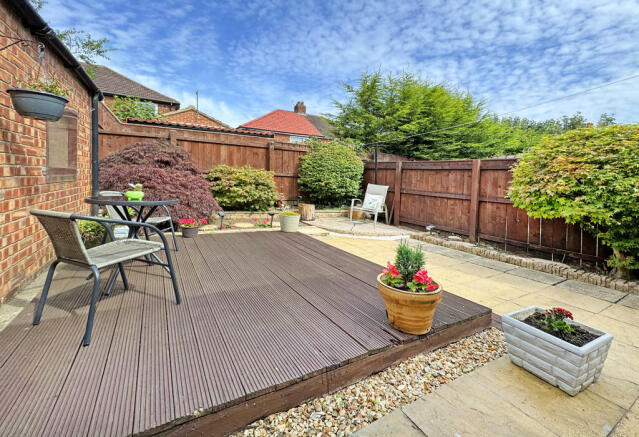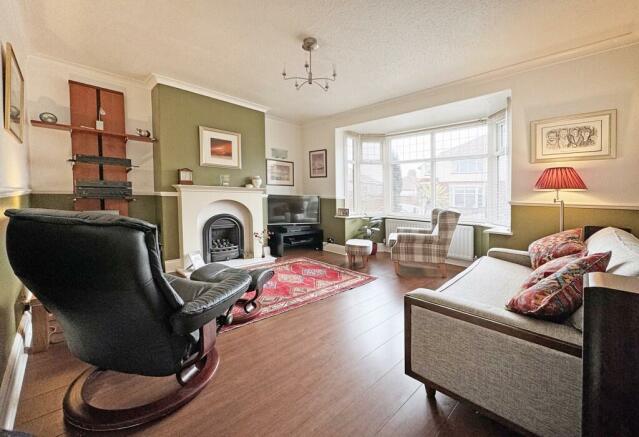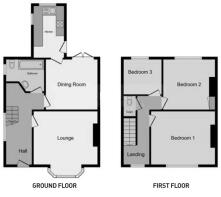
North Drive, Hartlepool

- PROPERTY TYPE
Semi-Detached
- BEDROOMS
3
- BATHROOMS
1
- SIZE
Ask agent
- TENUREDescribes how you own a property. There are different types of tenure - freehold, leasehold, and commonhold.Read more about tenure in our glossary page.
Freehold
Key features
- Chain Free
- 3 Bedroom Semi Detached family home
- Highly desirable location
Description
On approach this lovely home sits back from the quiet side street within a generous plot, complimented by a large gated driveway, detached garage to the rear and a good sized front garden with mature shrubs and AstroTurf lawn. An arched brick porchway frames the new half-glazed front door.
As you enter the home, you're welcomed into a spacious reception hallway with laminate flooring flowing underfoot. The hallway is filled with natural light as a result of a large window to either end along with the half-glazed front door. There's a handy storage cupboard under the staircase which sweeps up the left-hand wall with an oak and glass balustrade. Three quarter height panelling adorns the walls, switching to half height as you ascend the staircase. The hallway directly services the majority of ground floor spaces.
Off the hallway to the right, a half-glazed door leads through to a large and well-proportioned living room with a large bay window to the front aspect. The room enjoys high ceilings, dado rail, laminate flooring and a modern central feature fireplace.
To the rear of the hallway you'll find a spacious family bathroom which has been recently fully refurbished with a modern white suite, full height cladding, chrome heated towel rail, gloss white vanity sink unit and a wall-mounted shower.
Adjacent to the family bathroom a doorway leads through to a beautiful dining room, with the laminate flooring flowing seamlessly through from the hallway. French doors open up connecting out to the secluded side patio, which is ideal for entertaining and alfresco dining during the summer months, or to just relax with the doors open. Off the dining room is a good sized kitchen with an array of grey and white shaker style units with white quartz worktops, complimented with high integrated double oven and a glass black induction hob. A side door leads out from the kitchen onto the patio and rear garden beyond.
As you ascend the staircase, you're welcomed onto a spacious first floor landing which plays host to two double bedrooms, one to either aspect, along with a single bedroom to the rear. Toward the end of the landing you'll find a washroom with sink and toilet. Both double bedrooms are fitted with laminate flooring and enjoy a large window, whilst the single bedroom is fitted with a pale neutral toned carpet.
The private rear garden is predominantly hard landscaped with a blend of Indian stone patio and a central decking area, framed with mature shrubs, trees and plants around the perimeter.
Property Dimensions:
Living Room : 3.48m x 4.14m (11' 5 x 13' 7)
Dining Room : 3.35m x 3.15m (11' x 10' 4)
Kitchen : 1.93m x 3.20m (6' 4 x 10' 6)
Bedroom 1 (Front) : 3.45m x 4.17m (11' 4 x 13' 8)
Bedroom 2 (Rear) : 3.2m x 3.68m (10' 6 x 12' 1)
Bedroom 3 : 2.24m x 2.26m (7' 4 x 7' 5)
Council tax band: C
- COUNCIL TAXA payment made to your local authority in order to pay for local services like schools, libraries, and refuse collection. The amount you pay depends on the value of the property.Read more about council Tax in our glossary page.
- Band: C
- PARKINGDetails of how and where vehicles can be parked, and any associated costs.Read more about parking in our glossary page.
- Yes
- GARDENA property has access to an outdoor space, which could be private or shared.
- Yes
- ACCESSIBILITYHow a property has been adapted to meet the needs of vulnerable or disabled individuals.Read more about accessibility in our glossary page.
- Ask agent
North Drive, Hartlepool
Add your favourite places to see how long it takes you to get there.
__mins driving to your place
Collier Estates are a well established family run estate agency based in Hartlepool. We represent a multitude of properties across the country, with a strong presence within Hartlepool, Wynyard, Billingham, Stockton, Middlesbrough and Durham.
As a result of our high quality service, professional photography and cross platform marketing, Collier Estates represent many high value luxury mansions, country estates and property portfolio's within exclusive postcode locations.
Our very own specialist in-house team have listed and successfully sold a large number of high value luxury properties, inclusive of off plan developments, discreet sales and newly erected self-build homes.
Collier Estates have a policy of no sale, no fee, which means you only pay us when we sell your property. All professional photography, marketing and listing are completely free.
As a leading estate agent, we list your home across all major property websites, local press, SMS text messages, email and social media platforms.
Backed by over 20 years of high level sales and marketing experience you'll certainly notice the difference once we are appointed to represent your property.
Your mortgage
Notes
Staying secure when looking for property
Ensure you're up to date with our latest advice on how to avoid fraud or scams when looking for property online.
Visit our security centre to find out moreDisclaimer - Property reference 3442_RX359046. The information displayed about this property comprises a property advertisement. Rightmove.co.uk makes no warranty as to the accuracy or completeness of the advertisement or any linked or associated information, and Rightmove has no control over the content. This property advertisement does not constitute property particulars. The information is provided and maintained by Collier Estates, Hartlepool. Please contact the selling agent or developer directly to obtain any information which may be available under the terms of The Energy Performance of Buildings (Certificates and Inspections) (England and Wales) Regulations 2007 or the Home Report if in relation to a residential property in Scotland.
*This is the average speed from the provider with the fastest broadband package available at this postcode. The average speed displayed is based on the download speeds of at least 50% of customers at peak time (8pm to 10pm). Fibre/cable services at the postcode are subject to availability and may differ between properties within a postcode. Speeds can be affected by a range of technical and environmental factors. The speed at the property may be lower than that listed above. You can check the estimated speed and confirm availability to a property prior to purchasing on the broadband provider's website. Providers may increase charges. The information is provided and maintained by Decision Technologies Limited. **This is indicative only and based on a 2-person household with multiple devices and simultaneous usage. Broadband performance is affected by multiple factors including number of occupants and devices, simultaneous usage, router range etc. For more information speak to your broadband provider.
Map data ©OpenStreetMap contributors.





