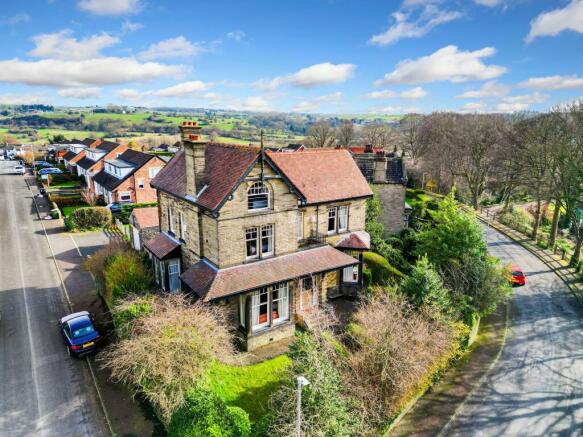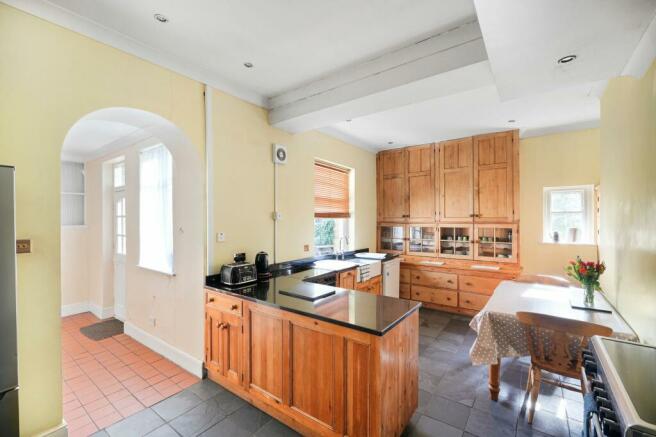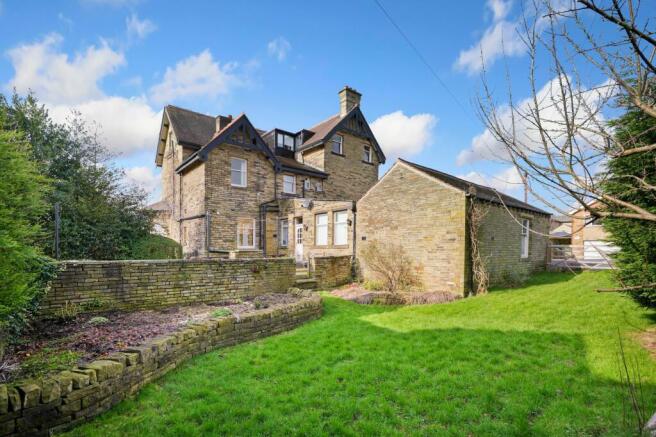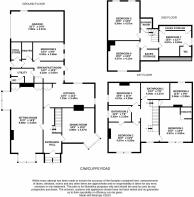Cawcliffe Road, Brighouse, HD6

- PROPERTY TYPE
Detached
- BEDROOMS
8
- BATHROOMS
2
- SIZE
Ask agent
- TENUREDescribes how you own a property. There are different types of tenure - freehold, leasehold, and commonhold.Read more about tenure in our glossary page.
Freehold
Key features
- Impressive late Victorian 8 bed villa
- Well screened established gardens
- Off-road parking for several vehicles
- Large garage
- Ideal for extended family living
Description
A fine stone built late Victorian double fronted detached residence, once home to the Lord Mayor and having a host of period features as well as providing extensive accommodation ideal for an extended family.
The property is situated within an established residential area and stands within well screened gardens together with parking for several vehicles and a garage.
There are local schools, railway station with London service, an array of shops and supermarkets and the town centre and accessible for Junction 25 of the M62 Motorway. Briefly comprising to the ground floor; reception hall, stunning sitting room, dining room, kitchen, breakfast room, utility room with w.c, bedroom, pantry and coal store. Basement with cellars. First floor landing leading to four bedrooms ( 2 ensuite) and family bathroom. To the second floor there are three further bedrooms and shower room. Externally there are well screened gardens to front side and rear together with off road parking for several vehicles and garage.
Entrance Hall
Timber and etched glazed door opens into the reception hall, this has an area of mosaic tiles with exposed polished floorboards beyond, there is oak to dado height, feature arched sections, deep skirting boards, Lincrusta panelling to one side column radiator and to one side a spindled staircase with newel post and light fitting over rises to the first floor. From the hallway access can be gained to the following rooms:-
Sitting Room (4.5m x 9.68m)
This elegant and beautifully proportioned room has two large walk-in bays to the front and side elevations each measuring 8'5 x 4'0, there is a beamed ceiling with feature carved beams, delph rack, timber panelling to dado height, exposed polished floorboards, two fireplaces and with two lovely arched timber and glazed display cupboards with shelving with further storage cupboards beneath situated to either side of one of the fireplaces, there are two column radiators and two ceiling light points.
Dining Room (4.57m x 4.88m)
Another well proportioned reception room which has a feature walk-in bay to one corner which measures 7'6 x 6'0 this has an archway and windows to three elevations providing the room with plenty of natural light. There are exposed polished floorboards, column radiator, ceiling light point, ceiling coving and as the main focal point of the room there is a decorative timber fire surround with tiled inset.
Kitchen (3.4m x 7.14m)
This has windows to two elevations, inset ceiling downlighters, tiled flooring, column radiator, there are a bank of fitted period cupboards, display cupboards and drawers as well as a range of cupboards with overlying granite worktops with an inset Belfast sink with chrome mixer tap, there is space for a cooker and plumbing for automatic washing machine. To one side an archway leads through to a breakfast room.
Breakfast Room (3.05m x 4.32m)
With a quarry tiled floor, ceiling light point, inset ceiling downlighters, ceiling coving, column radiator, useful fitted storage cupboards, store and with timber and glazed door leading to a rear lobby with ceiling light point, quarry tiled floor store to one side and timber and frosted glazed door leading to the rear.
Utility Room (1.96m x 3.23m)
With hand wash basin with tiled splashback, cloaks rail and plumbing for automatic washing machine together with space for tumble dryer.
Downstairs w.c. (0.91m x 1.91m)
This is situated off the utility room and has a ceiling light point, ceiling coving and low flush w.c.
Bedroom Eight (2.67m x 4.34m)
this is situated off the breakfast room and has a ceiling light point, electric wall heater, vanity unit incorporating wash basin and in one corner there is a shower cubicle with electric shower fitting.
Basement
This is accessed from the kitchen with stone steps leading down to some useful additional storage space.
First Floor Landing
With a ceiling light point, ceiling coving, window, Lincrusta panelling to dado height and from the landing access can be gained to the following rooms:-
Bedroom One (4.57m x 4.5m)
With windows enjoying some far reaching views over the roof tops, there is a ceiling light point, ceiling coving, picture rail, two column radiators and to one side a door gives access to an ensuite shower room.
Ensuite Shower Room (1.63m x 1.65m)
With ceiling spotlights, part tiled walls, shaver socket and fitted with a suite comprising; pedestal wash basin, low flush w.c. and shower cubicle with electric shower fitting.
Bedroom Two (4.8m x 4.57m)
This is situated adjacent to bedroom one and has a similar aspect, there is a column radiator, decorative fireplace with timber surround and tiled inset and to one side a door gives access to a jack and jill ensuite bathroom.
Jack and Jill Ensuite Bathroom (2.29m x 3.35m)
This can be accessed from the landing or bedroom two and has a window, column radiator, inset ceiling downlighters, shaver socket and fitted with a suite comprising; free standing roll top bath, pedestal wash basin, low flush w.c. and shower cubicle with chrome shower fitting.
Bedroom Three (3.35m x 4.57m)
With ceiling light point, ceiling coving, decorative fireplace with timber surround and tiled inset, two column radiators, vanity unit incorporating wash basin and window looking out to the rear.
Bedroom Four (2.9m x 3.56m)
With a ceiling light point, column radiator and window looking out over the garden.
Bathroom (2.36m x 4.04m)
With an inset ceiling downlighters, tiled floor, column radiator, shaver socket and fitted with a suite comprising; double ended bath with tiled surround and low level LED lighting, bidet, low flush w.c., two hand wash basins and large tiled shower cubicle with chrome shower fitting.
Second Floor Landing
With a ceiling light point and providing access to the following:-
Bedroom Five (4.57m x 5.94m)
A particularly spacious room with three windows to two elevations and enjoying some lovely far reaching views, there is a decorative fireplace with a cast iron surround and a panel radiator.
Bedroom Six (4.57m x 4.11m)
Situated to the front of the property and having a feature arched window once again enjoying some far reaching views over the rooftops, there is a decorative cast iron fireplace and panel radiator.
Bedroom Seven (3.84m x 4.57m)
With eaves storage, panel radiator, there is a free standing roll top bath with a door to one side giving access to a w.c.
W.C (1.52m x 1.6m)
With a pedestal wash basin and low flush w.c.
Shower Room (1.4m x 1.4m)
With floor to ceiling tiled walls, extractor fan, tiled floor and fitted with a suite comprising; vanity unit incorporating wash basin, low flush w.c. and shower cubicle with electric shower fitting.
Garden
To the left hand corner of the property there are stone gateposts with timber hand gate opening on to a pathway which leads to the main entrance and is bordered by a small privet hedge with shaped lawned gardens to either side and bordered by trees and shrubs providing privacy, to the left hand side of the property there is a further small lawn which again is bordered by trees and shrubs. To the right hand side there is a pathway and sunken lawned garden which is screened by trees and shrubs which allows for total privacy. In addition to the rear of the breakfast room there is a large patio and barbecue area and beyond this a timber hand gate leads to a lawned garden which is situated to the side of the garage with a five bar timber hand gate giving access to the parking area.
Brochures
Brochure 1- COUNCIL TAXA payment made to your local authority in order to pay for local services like schools, libraries, and refuse collection. The amount you pay depends on the value of the property.Read more about council Tax in our glossary page.
- Ask agent
- PARKINGDetails of how and where vehicles can be parked, and any associated costs.Read more about parking in our glossary page.
- Yes
- GARDENA property has access to an outdoor space, which could be private or shared.
- Private garden
- ACCESSIBILITYHow a property has been adapted to meet the needs of vulnerable or disabled individuals.Read more about accessibility in our glossary page.
- Ask agent
Energy performance certificate - ask agent
Cawcliffe Road, Brighouse, HD6
Add your favourite places to see how long it takes you to get there.
__mins driving to your place
Your mortgage
Notes
Staying secure when looking for property
Ensure you're up to date with our latest advice on how to avoid fraud or scams when looking for property online.
Visit our security centre to find out moreDisclaimer - Property reference d8cc4808-8b6e-4814-91e0-9613493d342b. The information displayed about this property comprises a property advertisement. Rightmove.co.uk makes no warranty as to the accuracy or completeness of the advertisement or any linked or associated information, and Rightmove has no control over the content. This property advertisement does not constitute property particulars. The information is provided and maintained by Simon Blyth, Huddersfield. Please contact the selling agent or developer directly to obtain any information which may be available under the terms of The Energy Performance of Buildings (Certificates and Inspections) (England and Wales) Regulations 2007 or the Home Report if in relation to a residential property in Scotland.
*This is the average speed from the provider with the fastest broadband package available at this postcode. The average speed displayed is based on the download speeds of at least 50% of customers at peak time (8pm to 10pm). Fibre/cable services at the postcode are subject to availability and may differ between properties within a postcode. Speeds can be affected by a range of technical and environmental factors. The speed at the property may be lower than that listed above. You can check the estimated speed and confirm availability to a property prior to purchasing on the broadband provider's website. Providers may increase charges. The information is provided and maintained by Decision Technologies Limited. **This is indicative only and based on a 2-person household with multiple devices and simultaneous usage. Broadband performance is affected by multiple factors including number of occupants and devices, simultaneous usage, router range etc. For more information speak to your broadband provider.
Map data ©OpenStreetMap contributors.







