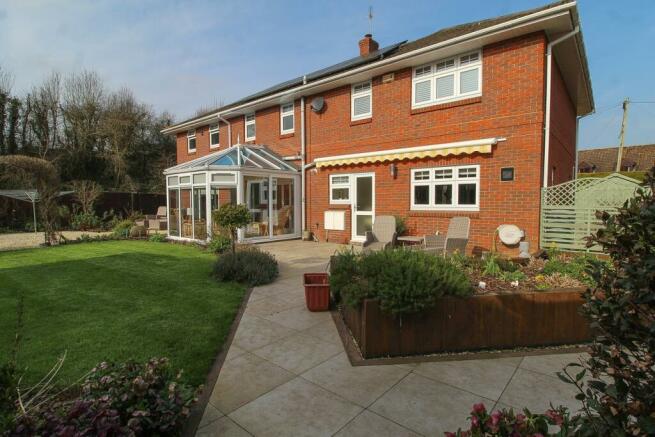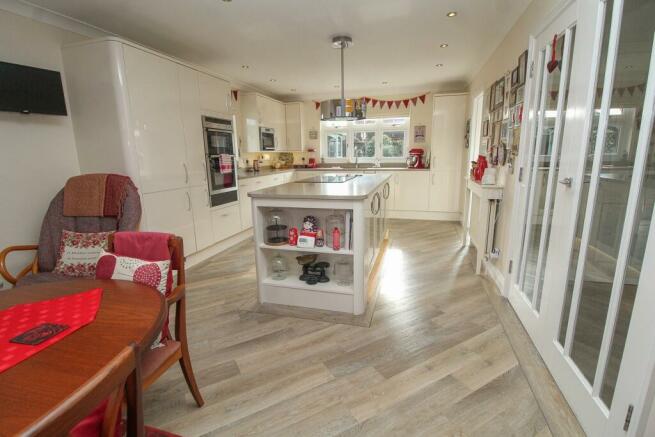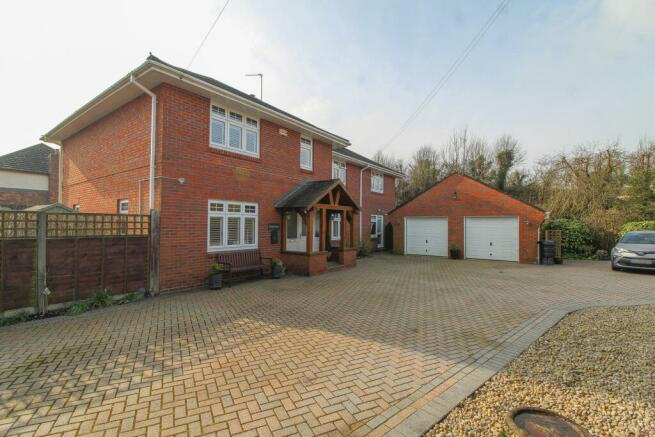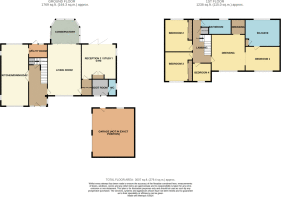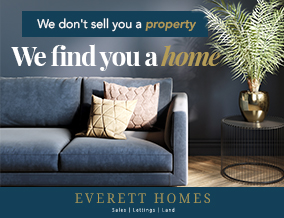
Newton Road, Sturminster Marshall, Wimborne, BH21

- PROPERTY TYPE
Detached
- BEDROOMS
4
- BATHROOMS
2
- SIZE
Ask agent
- TENUREDescribes how you own a property. There are different types of tenure - freehold, leasehold, and commonhold.Read more about tenure in our glossary page.
Freehold
Key features
- **Vendor Now Suited - Quick Completion Available**
- A Rarely Available & Substantial Four Bedroom Residence In The Village Of Sturminster Marshall
- Approximately 3000 Sq Ft Of Accommodation
- Large Living Room, Conservatory & Further Reception Room
- A Short Drive From The Popular Town Of Wimborne Minster
- Dressing Room
- Luxurious Contemporary En-Suite
- Substantial Kitchen/Diner/Day Room With Quartz Centre Isle & Fully Integrated Appliances
- Situated On A Generous Plot With Ample Off Road Parking & Double Garage
Description
EVERETT HOMES ARE DELIGHTED TO OFFER THIS SUBSTANTIAL FOUR BEDROOM DETACHED RESIDENCE IN THE MUCH SOUGHT AFTER VILLAGE OF STURMINSTER MARSHALL. Approximately 3,000 Sq Ft Of Accommodation & Garaging In Total.
Extensive Kitchen/Dining/Day With Quartz Centre Isle, Utility, Boot Room, Large Living Room Leading Onto Conservatory, Further Reception / Study, Four First Floor bedrooms, En-Suite & Dressing Room To Bedroom One, Further First Floor Shower Room.
The Property Is Situated On A Good-Size Plot With A Landscaped Garden To The Rear & Ample Off-Road Parking To The Front With A Detached Double Garage.
Entrance
Via front aspect double glazed composite door with adjacent double glazed windows through to the Entrance Hall.
Entrance Hall
5.38m x 2.6m (17' 8" x 8' 6") Spacious Entrance Hall, bespoke staircase leading to the first floor accommodation, radiator, power points, door to a large under-stairs storage cupboard currently housing the fridge freezer with ceiling light point. From the hall way there are double glazed doors leading through to the Kitchen/Diner, coved and smooth plastered ceiling, ceiling light point.
Kitchen/Dining/Day
8.21m x 3.71m (26' 11" x 12' 2") Kitchen Area: A comprehensive range of matching wall mounted and base units with quartz work surfaces over, incorporating a large centre isle, within the centre isle is a Neff induction hob with feature extractor over. Integrated Neff double oven, integrated fridge and freezer, integrated microwave oven, full width dishwasher, countersunk sink unit with hot tap, Karndean flooring, radiator, coved ceiling, smooth plastered ceiling, inset to ceiling spot lights, side and rear aspect double glazed windows - the rear aspect window offers a very pleasant outlook over the Rear Garden.
Dining/Day Room Area: Continuation of Karndean flooring, coved and smooth plastered ceiling, ceiling light point, front aspect double glazed window, side aspect double glazed window, radiator, power points, provision for wall mounted TV.
Utility Room
2.50m x 1.84m (8' 2" x 6' 0") Continuation of matching wall mounted and base units with Quartz work surfaces over, circular stainless steel sink unit with mixer tap, rear aspect double glazed window, space for washing machine and tumble dryer, continuation of Karndean flooring, rear aspect double glazed door giving access through to the Rear Garden, coved ceiling, smooth plastered ceiling, cupboard housing a wall mounted consumer unit, wall mounted Baxi boiler serving domestic hot water and central heating systems.
Living Room
6.90m x 4.53m (22' 8" x 14' 10") Very spacious room which is front to back, front aspect double glazed window with fitted shutters, rear aspect bi-fold doors giving access through to the Conservatory, radiator, provision for wall mounted TV, natural stone fire surround with living flame gas fire, smooth plastered ceiling, two ceiling light points, two wall light points.
Conservatory
3.85m x 3.28m (12' 8" x 10' 9") Karndean flooring, of UPVC double glazed construction, fitted blinds, sliding double glazed door giving access through to the Rear Garden, Overhead heating panel (Fed by the Solar panels)
Inner Hallway
2.21m x 1.43m (7' 3" x 4' 8") Accessed via the Living Room and giving access to a further Reception Room/Office, coved ceiling, ceiling light point, Karndean flooring.
Reception Room Two/Study
4.70m x 4.67m (15' 5" x 15' 4") Currently used as an Office/Gym, spacious room, coved ceiling, smooth plastered ceiling, two ceiling light points, side aspect double glazed window, radiator, range of fitted office furniture incorporating a desk, storage cupboards and drawer units, double doors to a large storage cupboard with shelving, radiator, provision for wall mounted TV, power points, telephone point, TV point, double glazed bi-fold doors giving access through to the Rear Garden.
Boot Room
2.21m x 2.17m (7' 3" x 7' 1") Coved ceiling, smooth plastered ceiling, ceiling light point, front aspect double glazed window, radiator, Karndean flooring, door to Ground Floor WC, front aspect double glazed door giving access to the Front Garden.
Ground Floor WC
2.21m x 1.07m (7' 3" x 3' 6") WC with concealed cistern, side aspect double glazed window, wall mounted wash hand basin with mixer tap, radiator.
First Floor Landing
5.84m x 2.50m (19' 2" x 8' 2") Impressive spacious landing, coved ceiling, smooth plastered ceiling, hatch providing access through to the loft space, rear aspect double glazed window, radiator, door to an airing cupboard housing a hot water cylinder with slatted shelving over, solar boost panel for solar heating.
Bedroom One
4.67m x 3.60m (15' 4" x 11' 10") Very impressive room, spacious dressing room and further room off. Spacious double room, coved ceiling, ceiling light point, front aspect double glazed window, fitted shutter, radiator, good range of fitted bedroom furniture, power points, door to an En-Suite.
Dressing Room
4.91m x 4.53m (16' 1" x 14' 10") Coved ceiling, smooth plastered, ceiling light point, front aspect double glazed window, fitted shutter, radiator, comprehensive range of fitted bedroom furniture with some mirror fronted doors providing ample hanging space and shelving for storage, arch leading through to a smaller Dressing Room.
Additional Dressing Room
2.00m x 1.87m (6' 7" x 6' 2") Rear aspect double glazed window, coved ceiling, ceiling light point, variety of fitted units for storage, radiator.
En-Suite
4.67m x 3.60m (15' 4" x 11' 10") Very impressive contemporary suite, floating wash hand basin, monobloc tap, concealed lighting under, drawer unit, under a fitted mirror with downlighters, marble tiles, WC with concealed cistern, tiled flooring, walk in shower with recessed shelving, two shower heads, thermostatic shower unit, heated towel rail, freestanding bath with mixer tap and shower attachment, additional towel rail, two rear aspect frosted double glazed windows, side aspect frosted double glazed window, smooth plastered ceiling, inset to ceiling spot lights, door to a storage cupboard with slatted shelving.
Bedroom Two
4.33m x 3.71m (14' 2" x 12' 2") Coved ceiling, smooth plastered, rear aspect double glazed window, fitted shutters, radiator, large mirror fronted three door fitted wardrobe providing ample hanging space and shelving for storage, power points.
Bedroom Three
3.96m x 3.71m (13' 0" x 12' 2") Spacious double room, front aspect double glazed window with fitted shutter, radiator, fitted mirror fronted triple wardrobe providing ample hanging space and shelving for storage, power points, coved ceiling, smooth plastered ceiling, ceiling light point.
Bedroom Four
2.50m x 2.46m (8' 2" x 8' 1") Front aspect double glazed window, fitted shutter, radiator, coved and smooth plastered ceiling, ceiling light point, power points.
Shower Room
4.02m x 2.00m (13' 2" x 6' 7") Impressive contemporary Shower Room, floating sink unit with monobloc tap, drawer unit below, WC with concealed cistern, oversized walk in shower with twin shower heads, recessed shelving unit, marble effect tiles, rear aspect double glazed window, heated towel rail, Karndean flooring, smooth plastered ceiling, inset to ceiling spot lights, fitted illuminated mirror.
Outside - Front
Double gates giving access through to the off road parking to which there is an expansive brick paved driveway providing off road parking for numerous vehicles, large shingle area, pedestrian access down one side of the property leading through to the Rear Garden. The property offers very good frontage and is enclosed.
Double Garage
6.57m x 5.68m (21' 7" x 18' 8") Detached Double Garage with twin electric up and over doors, power and light, pitched roof for storage.
Rear Garden
Professionally landscaped Rear Garden which is a real feature of the property, large shaped premium paved patio area with raised shrub boarders, large section of lawn, further shingle area, decking area, enclosed by panelled fencing, large Gazebo to remain.
Additional Information
EPC Rating: C (77)
Council Tax Band: G
Tenure: Freehold
Brochures
Brochure 1Brochure 2- COUNCIL TAXA payment made to your local authority in order to pay for local services like schools, libraries, and refuse collection. The amount you pay depends on the value of the property.Read more about council Tax in our glossary page.
- Ask agent
- PARKINGDetails of how and where vehicles can be parked, and any associated costs.Read more about parking in our glossary page.
- Yes
- GARDENA property has access to an outdoor space, which could be private or shared.
- Yes
- ACCESSIBILITYHow a property has been adapted to meet the needs of vulnerable or disabled individuals.Read more about accessibility in our glossary page.
- Ask agent
Newton Road, Sturminster Marshall, Wimborne, BH21
Add an important place to see how long it'd take to get there from our property listings.
__mins driving to your place
Your mortgage
Notes
Staying secure when looking for property
Ensure you're up to date with our latest advice on how to avoid fraud or scams when looking for property online.
Visit our security centre to find out moreDisclaimer - Property reference 23162333. The information displayed about this property comprises a property advertisement. Rightmove.co.uk makes no warranty as to the accuracy or completeness of the advertisement or any linked or associated information, and Rightmove has no control over the content. This property advertisement does not constitute property particulars. The information is provided and maintained by Everett Homes, Bournemouth. Please contact the selling agent or developer directly to obtain any information which may be available under the terms of The Energy Performance of Buildings (Certificates and Inspections) (England and Wales) Regulations 2007 or the Home Report if in relation to a residential property in Scotland.
*This is the average speed from the provider with the fastest broadband package available at this postcode. The average speed displayed is based on the download speeds of at least 50% of customers at peak time (8pm to 10pm). Fibre/cable services at the postcode are subject to availability and may differ between properties within a postcode. Speeds can be affected by a range of technical and environmental factors. The speed at the property may be lower than that listed above. You can check the estimated speed and confirm availability to a property prior to purchasing on the broadband provider's website. Providers may increase charges. The information is provided and maintained by Decision Technologies Limited. **This is indicative only and based on a 2-person household with multiple devices and simultaneous usage. Broadband performance is affected by multiple factors including number of occupants and devices, simultaneous usage, router range etc. For more information speak to your broadband provider.
Map data ©OpenStreetMap contributors.
