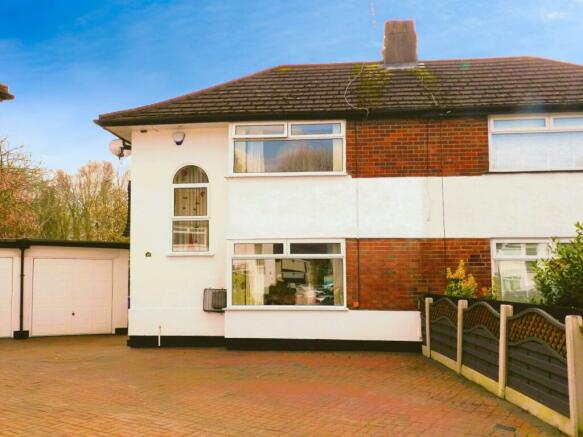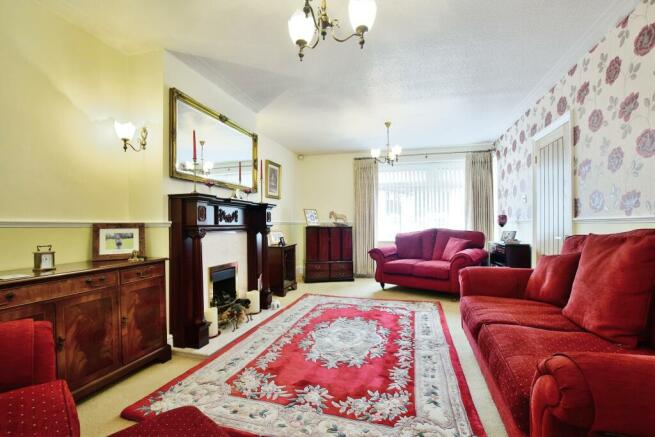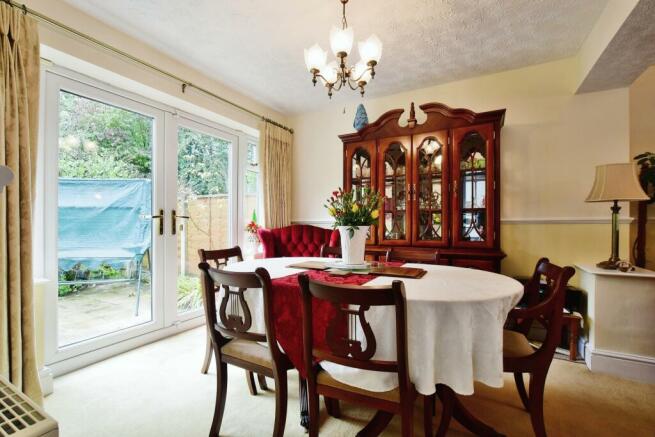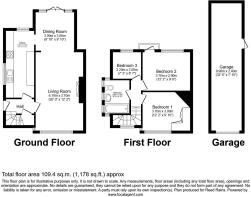Parkwood Road, Manchester, Greater Manchester, M23

- PROPERTY TYPE
Semi-Detached
- BEDROOMS
3
- SIZE
Ask agent
Description
IMPORTANT NOTE TO POTENTIAL PURCHASERS & TENANTS: We endeavour to make our particulars accurate and reliable, however, they do not constitute or form part of an offer or any contract and none is to be relied upon as statements of representation or fact. The services, systems and appliances listed in this specification have not been tested by us and no guarantee as to their operating ability or efficiency is given. All photographs and measurements have been taken as a guide only and are not precise. Floor plans where included are not to scale and accuracy is not guaranteed. If you require clarification or further information on any points, please contact us, especially if you are traveling some distance to view. POTENTIAL PURCHASERS: Fixtures and fittings other than those mentioned are to be agreed with the seller. POTENTIAL TENANTS: All properties are available for a minimum length of time, with the exception of short term accommodation. Please contact the branch for details. A security deposit of at least one month’s rent is required. Rent is to be paid one month in advance. It is the tenant’s responsibility to insure any personal possessions. Payment of all utilities including water rates or metered supply and Council Tax is the responsibility of the tenant in every case.
DID220454/2
This is not just another house. It’s a home!
Located in pleasant cul-de-sac, sat in a quiet corner at the end of Wythenshawe Park, an impressive and extensive, refurbished, family sized semi-detached house of character with gas central heating system, uPVC double glazing, alarm system large garage and driveway, and rear gardens that will blow you away! In this homes garden, the harmony between nature and luxury is perfectly realized. It's a place where the stresses of the outside world melt away, and if you’re a keen gardener then this one will offer many years of pleasure.
Location
Discover a vibrant neighborhood with an abundance of educational and recreational amenities. Conveniently located within a quarter-mile radius, you'll find the Metrolink tram station offering seamless access to Manchester City Centre and its surrounding areas. Additionally, the nearby M60 and M56 motorway networks provide excellent commuter connections throughout the North West region, including easy access to the popular Trafford Centre shopping destination.
Entrance Hall
Step into a welcoming hallway that seamlessly connects the main hall to both the kitchen and living room, while also providing access to the stairs leading to the upper floor via the side elevation.
Living Room
6.1m x 3.7m (20' 0" x 12' 2")
This generously sized living room has recently undergone redecoration. It features a striking gas fire framed by an elegant wooden surround, creating a cosy focal point. Sunlight streams through the double-glazed front window, illuminating the space brilliantly. The room is further enhanced by ceiling and wall lights ensuring a warm and inviting ambiance. Numerous power points are conveniently located throughout the room. Additionally, a central heating radiator ensures comfort, while an archway seamlessly connects the living room to the adjacent dining room, allowing for easy flow and open living.
Dining Room
3m x 3m (9' 10" x 9' 10")
Connecting from the lounge this room is ideal for entertaining or family meals with double doors opening to a stunning garden. An arch leads in to the kitchen and also has a ceiling light and radiator.
Kitchen
5.2m x 2.2m (17' 1" x 7' 3")
A sleek and contemporary galley kitchen that effortlessly combines style and functionality. This modern high gloss white kitchen is the well-appointed with matching wall and base units, stylish work tops and a trendy metro tile splashback that adds a touch of urban chic to the space. With sink and draining unit, making meal preparation and clean-up a seamless experience. Ample space is thoughtfully allocated for your fridge and freezer and cooking is a breeze with the integral oven hob and extractor. For added comfort, a radiator ensures your kitchen remains cosy in cooler weather, while spotlights on a rail provide focused illumination, designated area for your washing machine, complete with plumbing connections, Convenience is key, and this kitchen delivers with an abundance of power points strategically placed throughout, allowing you to effortlessly power your appliances and gadgets, one of which incorporates a USB charger port. Natural light streams in through (truncated)
Stairs and Landing
Stairs leading up from the hall with a storage cupboard under. Gives access to three bedrooms, bathroom and loft hatch.
Bedroom 1
3.7m x 3m (12' 2" x 9' 10")
Double bedroom with fitted wardrobe, window to front elevation, power points, ceiling light and central heating radiator.
Bedroom 2
3.7m x 2.9m (12' 2" x 9' 6")
Another double bedroom with Mirror fronted wardrobe and views over the rear gardens, window to rear elevation and a uPVC door giving access to extension roof, power points, ceiling light and central heating radiator.
Bedroom 3
2.2m x 2m (7' 3" x 6' 7")
Single bedroom with space for bed, window to rear elevation, with wide opening, giving access to the extension roof in the event of an emergency, looking over the garden, power points, ceiling light and central heating radiator.
Bathroom
2.5m x 1.8m (8' 2" x 5' 11")
A pretty bathroom with a boutique feel comprising a bath with electric shower over and glass screen, pedestal hand wash basin with ornate taps, low level WC and offering plenty of storage space, finished with a new high quality flooring, modern white bath panel and spot lights to ceiling. With an arrangement of windows to the side and corners this cute room is a great place to unwind.
Garage
This garage is vast spanning over 32 ft with power, light and water supply. With a verity of suitable uses to fuel your imagination the garage also has its own security alarm and door to rear garden. Incorporating storage units and used for storage at present. Why not build a space to entertian all your friends in here or have a large workshop.
Front External
The home has a block paved driveway to the front and then further shared access leading to a large garage with up and over doors.
Garden to Rear
A standout feature of this home is the luxurious garden, an opulent oasis with a meticulously manicured lawn, exuding an air of grandeur and providing a sprawling canvas for recreational activities. At the heart of this little paradise lies a charming patio area, plus two further seating areas and a greenhouse, thoughtfully designed for alfresco dining and gatherings with family and friends. It offers an inviting space to enjoy meals, sip beverages, and create lasting memories under the open sky. Abundant and diverse, the garden boasts well-tended borders adorned with a rich tapestry of flora and trees. Here, nature flourishes in all its splendour, with vibrant blooms and lush foliage providing an ever-changing display of colours and scents throughout the seasons. Pretty trees provide both shade and a sense of seclusion, creating a serene and private atmosphere.
Garden Cont....
Another feature of this garden is the enchanting little summer house at the far end , a retreat within a retreat. This cosy sanctuary offers a tranquil escape, perfect for quiet reading, relaxation, or even as a playroom for the little ones. It's a space where one can retreat from the hustle and bustle of daily life and find solace in the embrace of nature. This garden is ideal for families seeking a peaceful haven to bond, play, and grow together. It offers a secure environment for children to explore, play, and develop a connection with the natural world. It's also a haven for relaxation, providing a serene backdrop for adults to unwind, enjoy the fresh air, or simply bask in the beauty of their surroundings.
Leasehold
A: Property Register This register describes the land and estate comprised in the title. Except as mentioned below, the title includes any legal easements granted by the registered lease but is subject to any rights that it reserves, so far as those easements and rights exist and benefit or affect the registered land. GREATER MANCHESTER : MANCHESTER 1 (06.01.1964) The Leasehold land shown edged with red on the plan of the above Title filed at the Registry and being 25 Parkwood Road, Manchester (M23 0AA). 2 The mines and minerals are excepted. 3 (06.01.1964) Short particulars of the lease(s) (or under-lease(s)) under which the land is held: Date : 9 July 1936 Term : 999 years (less 10 days) from 1 May 1935 Rent : Originally £5.10.pa- This peppercorn charge has been cancelled by Manchester City Council and therefore no longer payable.
Council Tax
PARKWOOD ROAD, MANCHESTER, M23 0AA Local Authority Manchester Local authority reference number 1153088 Council Tax band C
Agents Note
To be able to purchase a property in the United Kingdom all agents have a legal requirement to conduct Identity checks on all customers involved in the transaction to fulfil their obligations under Anti Money Laundering regulations. We outsource this check to a third party and a charge will apply. Ask the branch for further details.
Brochures
Web DetailsFull Brochure PDFTenure: Leasehold You buy the right to live in a property for a fixed number of years, but the freeholder owns the land the property's built on.Read more about tenure type in our glossary page.
GROUND RENTA regular payment made by the leaseholder to the freeholder, or management company.Read more about ground rent in our glossary page.
£0 per year
ANNUAL SERVICE CHARGEA regular payment for things like building insurance, lighting, cleaning and maintenance for shared areas of an estate. They're often paid once a year, or annually.Read more about annual service charge in our glossary page.
£0
LENGTH OF LEASEHow long you've bought the leasehold, or right to live in a property for.Read more about length of lease in our glossary page.
909 years left
Council TaxA payment made to your local authority in order to pay for local services like schools, libraries, and refuse collection. The amount you pay depends on the value of the property.Read more about council tax in our glossary page.
Band: C
Parkwood Road, Manchester, Greater Manchester, M23
NEAREST STATIONS
Distances are straight line measurements from the centre of the postcode- Martinscroft Tram Stop0.7 miles
- Wythenshawe Park1.2 miles
- Northern Moor1.2 miles
About the agent
Established in 1868, Reeds Rains has over 150-years of expertise in selling and renting house. During that time our teams have never lost sight of the need for local expertise, building great relationships, being genuinely interested in our customers and getting the job done. It is the only way to provide great customer service and get the best price for your property.
As estate agents, Reeds Rains want to make sure things are straightforward for our customers. Whether you are selling o
Industry affiliations



Notes
Staying secure when looking for property
Ensure you're up to date with our latest advice on how to avoid fraud or scams when looking for property online.
Visit our security centre to find out moreDisclaimer - Property reference DID220454. The information displayed about this property comprises a property advertisement. Rightmove.co.uk makes no warranty as to the accuracy or completeness of the advertisement or any linked or associated information, and Rightmove has no control over the content. This property advertisement does not constitute property particulars. The information is provided and maintained by Reeds Rains, Didsbury. Please contact the selling agent or developer directly to obtain any information which may be available under the terms of The Energy Performance of Buildings (Certificates and Inspections) (England and Wales) Regulations 2007 or the Home Report if in relation to a residential property in Scotland.
*This is the average speed from the provider with the fastest broadband package available at this postcode. The average speed displayed is based on the download speeds of at least 50% of customers at peak time (8pm to 10pm). Fibre/cable services at the postcode are subject to availability and may differ between properties within a postcode. Speeds can be affected by a range of technical and environmental factors. The speed at the property may be lower than that listed above. You can check the estimated speed and confirm availability to a property prior to purchasing on the broadband provider's website. Providers may increase charges. The information is provided and maintained by Decision Technologies Limited. **This is indicative only and based on a 2-person household with multiple devices and simultaneous usage. Broadband performance is affected by multiple factors including number of occupants and devices, simultaneous usage, router range etc. For more information speak to your broadband provider.
Map data ©OpenStreetMap contributors.




