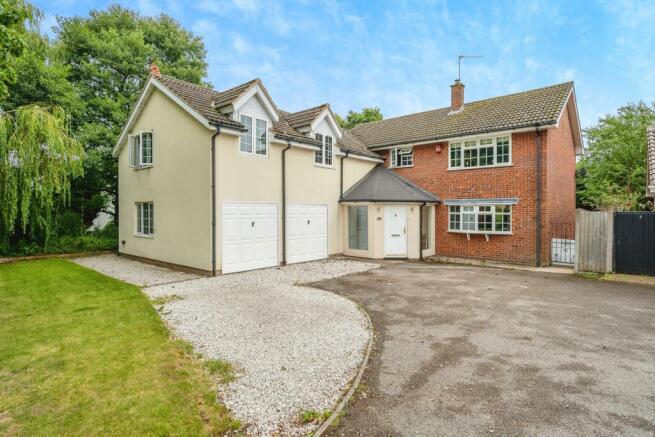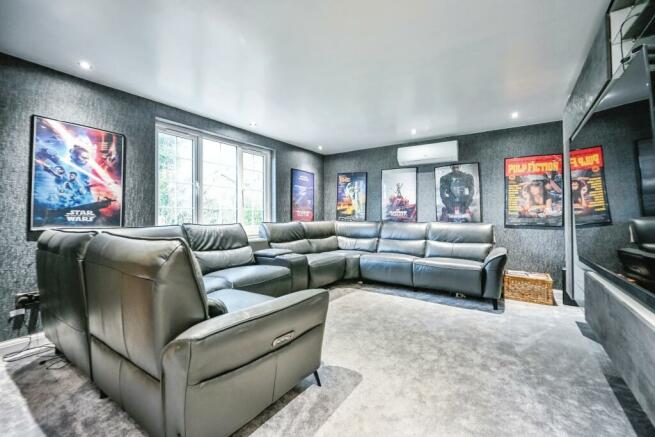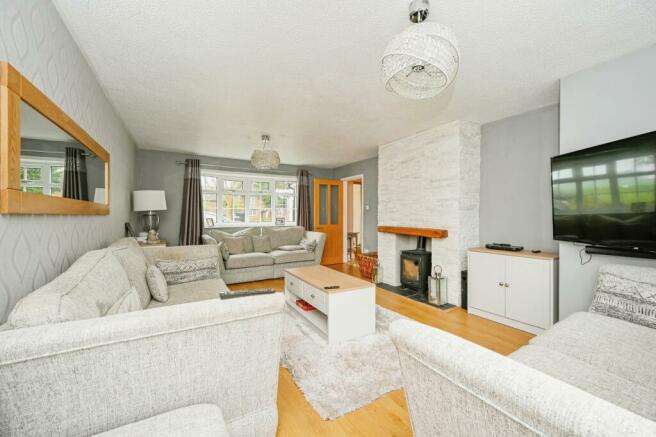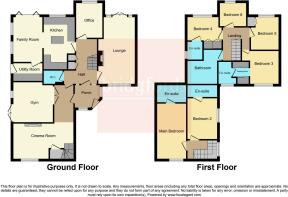Brook Lane, Ranton, Stafford, Staffordshire, ST18
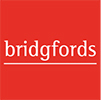
- PROPERTY TYPE
Detached
- BEDROOMS
6
- BATHROOMS
5
- SIZE
Ask agent
- TENUREDescribes how you own a property. There are different types of tenure - freehold, leasehold, and commonhold.Read more about tenure in our glossary page.
Freehold
Key features
- Four En-Suites, Family Bathroom & Guest WC
- Wonderful Rural Village Location
- Four Receptions
- Potential to Create Annex
- Home Office
- Viewing Essential
Description
From the moment you arrive, you’re greeted by a generous driveway, offering ample parking for family and guests alike. Step through the welcoming porch into a thoughtfully extended interior designed to cater to the varied needs of a modern family. The ground floor unfolds with a delightful array of living spaces, starting with a spacious lounge—a cosy retreat for those cherished evenings by the fire. The dedicated office space is perfect for working from home, allowing for productive focus while enjoying the tranquillity of your surroundings. A family room provides a versatile area for relaxation, whether for quiet afternoons or gathering with loved ones.
The heart of the home, the kitchen, is a chef’s paradise. Designed for culinary creativity, this spacious and well-appointed area is equipped with high-end appliances, ample storage, and a seamless layout, making meal preparation a joy. The adjoining utility area adds practicality, offering space for everyday essentials. A convenient guest WC ensures comfort for both family members and visitors, while an inner hall serves as a gateway to further indulgences—a fully equipped gym and a dedicated cinema room. Imagine unwinding after a long day with a workout, or curling up with a film in the cosy cinema space, perfectly set up for both relaxation and entertainment.
Ascend to the first floor, where the feeling of luxury continues. The master suite is nothing short of a personal sanctuary, featuring a dressing area and a en suite bathroom. On this floor there is an additional bedroom, having its own en-suite shower room. Two additional bedrooms are serviced by a family bathroom featuring both shower and bath. Ascend to the first floor on the other side of the property and find two double bedrooms both with en-suite shower rooms. The bedrooms provide private spaces for family members or guests, offering comfort and convenience.
Outside, of this home extends into enclosed rear garden. Here, you’ll find the perfect setting for al fresco dining, hosting gatherings, or simply enjoying quiet moments in the open air. Surrounded by mature planting and the charm of the countryside, this garden offers both seclusion and inspiration, with ample room for gardening, play, or simply soaking in the beauty of nature. And with scenic walks just beyond your doorstep, the property invites you to explore the great outdoors, promising endless adventures, whether you’re an avid walker, a dog owner, or simply someone who enjoys the peace of a countryside stroll.
Your dream home, filled with space, charm, and countless opportunities for cherished memories, is waiting for you.
Ranton is a picturesque village nestled in the heart of Staffordshire, offering a peaceful, rural lifestyle while still being close to Stafford town and essential amenities. Surrounded by lush countryside, Ranton is ideal for nature lovers and those seeking tranquillity. The village is near several beautiful walking routes, including the scenic lanes around Ranton Abbey and the trails in nearby Doxey Marshes Nature Reserve. These areas provide excellent spots for birdwatching and enjoying the natural beauty of Staffordshire.
Despite its rural feel, Ranton is well-connected to nearby towns. It is just a short drive to Stafford, where residents can access a range of amenities, including supermarkets, restaurants, schools, and healthcare facilities. For commuters, the village is conveniently located near major road networks, with the M6 motorway accessible via Junction 13 or 14, offering links to Birmingham and Manchester. Stafford Railway Station is also nearby, providing direct train services to London, Birmingham, and Manchester, making it a practical location for those commuting to cities.
Ranton combines the charm of village life with the convenience of excellent transport links and nearby amenities, making it a desirable choice for those looking to enjoy both countryside and connectivity.
Entrance Porch
Having composite double glazed door to front of property, double glazed dual aspect windows to front, porcelain tiled flooring and doors leading to both hallways.
Entrance Hallway
Having door access to lounge, home office, kitchen and second hallway, stair access to first floor, vertical radiator and porcelain tiled flooring.
Lounge
6.86m x 4.1m
Having door access from hallway, double glazed bay window to front, french doors to rear garden, log burner with wooden mantle and tiled hearth, two radiators, TV point, telephone point and wooden flooring.
Office
3.25m x 3m
Having door access from hallway, double glazed window to rear, radiator and wooden flooring.
Kitchen
5.51m x 3.45m
Having door access from hallway, open plan access to family room and double glazed window to rear, this fitted kitchen offers a range of wall and base units incorporating wood work surfaces over, stainless steel sink with one and half bowl and mixer tap, induction hob, built in fan ovens with extractor cooker hood, integrated washing machine, integrated tumble dryer, integrated dishwasher, wine cooler, breakfast bar area and tiled flooring.
Family Room
5.03m x 3.33m
Having open plan access from kitchen, door to utility room, double glazed windows to side, double glazed bi-folding doors to rear, vertical radiator, TV point and porcelain tiled flooring.
Utility Room
3.17m x 1.57m
Having door access from family room, double glazed door to side of property, gloss base units incorporating wooden surfaces over, sink and drainer with one and half bowl and mixer tap.
Guest Cloakroom
Having door access from hallway, WC, wash hand basin with mixer tap, chrome towel radiator, spotlights and porcelain tiled flooring.
2nd Hallway
Having door access from hallway and entrance porch, door leading to gym, access to cinema room, under stairs cupboard, radiator, spotlights and carpet flooring.
Gym/ Reception Area
4.52m x 4.42m
Having door access from second hallway, french doors to side of property, double glazed window to side, fitted mirrors, air conditioning and rubber flooring.
Cinema Room/ Additional Reception Room
4.39m x 3.96m
Having access from second hallway, double glazed window to front, spotlights, radiator, air conditioning, built in space for TV and power points and carpet flooring.
Second Floor Landing
Having stairs from second hallway/cinema room, double glazed window to front and carpet flooring.
Bedroom One
6.5m x 3.33m
Having access via landing, door access to en-suite, double glazed window to front, radiator, TV point and fitted carpet flooring.
En-suite
Having door access from master bedroom, W.C, wash hand basin with mixer tap and vanity, mains shower with glass screen, chrome towel radiator and tiled flooring.
Bedroom Two
4.93m x 3.3m
Having door access from hallway, double glazed window to front driveway, radiator, spotlights, TV point, carpet flooring and door to en-suite.
En-suite Two
Having door access from Bedroom Two, W.C, wash hand basin with vanity, mains shower with glass screen, chrome towel radiator and tiled flooring.
Landing
Having stairs leading from hallway, door access to four bedrooms and family bathroom, loft access and carpet flooring.
Bedroom Three
3.58m x 3.61m
Having double glazed window to front, radiator, carpet flooring, door access to dressing room with mirrored wardrobes with sliding doors, and door access to en-suite.
En-Suite (bedroom Three)
Having door acess through dressing room, W.C, wash hand basin with mixer tap, mains shower with glass shower screen, spotlights, double glazed window to front and tiled flooring.
Bedroom Four
4.11m x 2.9m
Having double glazed window to rear, built-in wardrobes, radiator, door to en-suite and carpet flooring.
En-suite Four
Having door access from bedroom four, W.C, wash hand basin, electric shower with glass screen, chrome towel radiator and tiled flooring.
Bedroom Five
3.2m x 3.17m
Having double glazed window to rear, built-in wardrobe, radiator, TV point and carpet flooring.
Bedroom Six
3m x 2.29m
Having double glazed window to rear, radiator and carpet flooring.
Family Bathroom
Having access via hallway, W.C, wash hand basin with vanity, mains shower, chrome towel radiator and tiled flooring.
Externally
Front: To the front there is a spacious tarmac driveway with ample parking space, paved path and gated access to rear of property.
Rear
To the rear there is a paved patio, spacious lawn area with border and gated access to front.
- COUNCIL TAXA payment made to your local authority in order to pay for local services like schools, libraries, and refuse collection. The amount you pay depends on the value of the property.Read more about council Tax in our glossary page.
- Band: TBC
- PARKINGDetails of how and where vehicles can be parked, and any associated costs.Read more about parking in our glossary page.
- Yes
- GARDENA property has access to an outdoor space, which could be private or shared.
- Yes
- ACCESSIBILITYHow a property has been adapted to meet the needs of vulnerable or disabled individuals.Read more about accessibility in our glossary page.
- Ask agent
Brook Lane, Ranton, Stafford, Staffordshire, ST18
Add your favourite places to see how long it takes you to get there.
__mins driving to your place
Your mortgage
Notes
Staying secure when looking for property
Ensure you're up to date with our latest advice on how to avoid fraud or scams when looking for property online.
Visit our security centre to find out moreDisclaimer - Property reference STF240098. The information displayed about this property comprises a property advertisement. Rightmove.co.uk makes no warranty as to the accuracy or completeness of the advertisement or any linked or associated information, and Rightmove has no control over the content. This property advertisement does not constitute property particulars. The information is provided and maintained by Bridgfords, Stafford. Please contact the selling agent or developer directly to obtain any information which may be available under the terms of The Energy Performance of Buildings (Certificates and Inspections) (England and Wales) Regulations 2007 or the Home Report if in relation to a residential property in Scotland.
*This is the average speed from the provider with the fastest broadband package available at this postcode. The average speed displayed is based on the download speeds of at least 50% of customers at peak time (8pm to 10pm). Fibre/cable services at the postcode are subject to availability and may differ between properties within a postcode. Speeds can be affected by a range of technical and environmental factors. The speed at the property may be lower than that listed above. You can check the estimated speed and confirm availability to a property prior to purchasing on the broadband provider's website. Providers may increase charges. The information is provided and maintained by Decision Technologies Limited. **This is indicative only and based on a 2-person household with multiple devices and simultaneous usage. Broadband performance is affected by multiple factors including number of occupants and devices, simultaneous usage, router range etc. For more information speak to your broadband provider.
Map data ©OpenStreetMap contributors.
