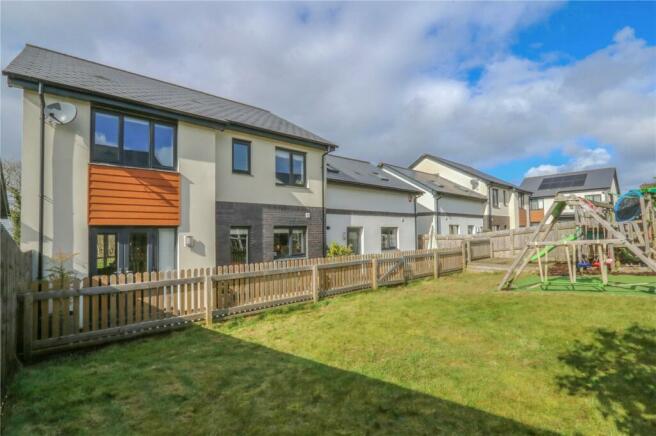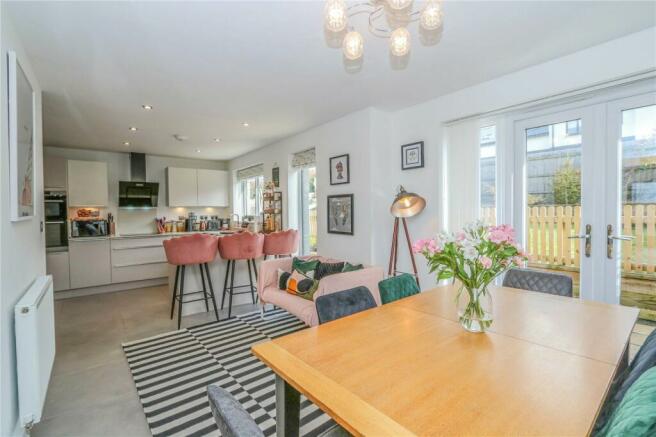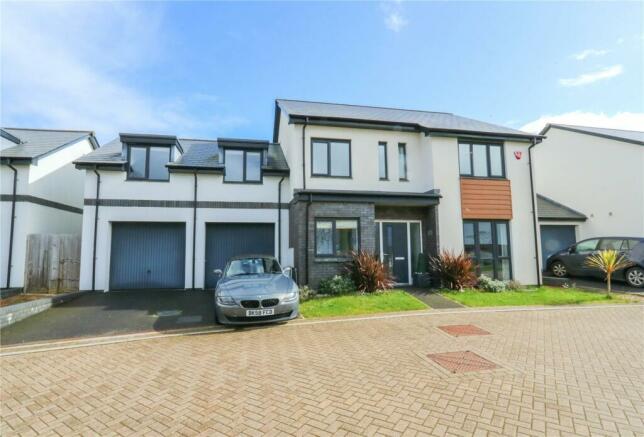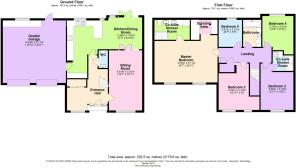
Crownhill, Plymouth

- PROPERTY TYPE
Detached
- BEDROOMS
5
- BATHROOMS
3
- SIZE
Ask agent
- TENUREDescribes how you own a property. There are different types of tenure - freehold, leasehold, and commonhold.Read more about tenure in our glossary page.
Freehold
Key features
- High Specification Kitchen/Breakfast/Diner
- Generous Double Garage & Double Driveway
- Five Good Sized Bedrooms – Two Ensuite
- Stunning Master Suite with Walk-In Dressing Room
- Landscaped Rear Garden
- Cloakroom And Study Area
- NHBC Builders Guarantee
Description
SITUATION AND DESCRIPTION
A superb, detached family home within an exclusive 14 house development within easy walking distance of Derriford. Nestled in a tree-lined cul-de-sac with an open aspect to the front, the property benefits from a high spec finish and is packed with desirable features throughout.
Approached from the front, a double width tarmac driveway with adjacent lawn garden leads to a generous sized integral double garage with twin metal up and over doors and a utility area fitted to the rear. A pedestrian side gate provides access to the rear garden. The main entrance opens from a storm porch into the entrance hall which features a cloakroom and open study area (easily partitioned to create a separate room if desired). Contemporary glazed oak doors lead to the main reception areas comprising a 19ft living room and a stunning open plan kitchen/diner/breakfast room with quality integrated appliances and composite work surfaces. Double doors open from the dining area lead to the rear garden. The kitchen doglegs to an integral door into the double garage with fitted utility area and pedestrian door to the garden. The rear garden has been beautifully landscaped with lawn and attractive sleeper-built flower beds, a children’s play area and patio running the full width of the property.
Upstairs a landing leads to a principal family bathroom and five bedrooms, all of which would accept double beds, whilst the master and bedroom two both feature luxuriously appointed ensuite shower rooms. The master bedroom is a real delight, a good size with walk-in dressing area and twin wash hand basins in the ensuite. The property also benefits from an impressive B rated EPC and is warmed by gas central heating and PVCu double glazing.
This exceptional family home is finished beautifully throughout with some spectacular features and is conveniently located for access to excellent local amenities, Derriford Hospital, the surrounding science park, and transport links into the city.
ACCOMMODATION
Reference made to any fixture, fittings, appliances, or any of the building services does not imply that they are in working order or have been tested by us. Purchasers should establish the suitability and working condition of these items and services themselves.
The accommodation, together with approximate room sizes, is shown in the floor plan.
PORCH
ENTRANCE HALL
SITTING ROOM 5.80m x 3.22m max (19'0" x 10'7" max)
KITCHEN/BREAKFAST/DINING ROOM 7.27m x 3.08m (23'10" x 10'1")
MASTER BEDROOM 6.02m x 4.34m (19'9" x 14'3")
DRESSING AREA 2.21m x 1.48m (7'3" x 4'10")
BEDROOM TWO 3.68m x 3.22m (12'1" x 10'7")
BEDROOM THREE 3.31m x 2.75m (10'10" x 9'0")
BEDROOM FOUR 3.71m x 2.97m (12'2" x 9'9")
BEDROOM FIVE 2.62m x 2.27m (8'7" x 7'5")
SERVICES
All mains services are connected to the property.
OUTGOINGS
We understand this property is in band 'E' for Council Tax purposes.
DIRECTIONS
What3words.com: boat.refers.bound
Brochures
ParticularsCouncil TaxA payment made to your local authority in order to pay for local services like schools, libraries, and refuse collection. The amount you pay depends on the value of the property.Read more about council tax in our glossary page.
Band: E
Crownhill, Plymouth
NEAREST STATIONS
Distances are straight line measurements from the centre of the postcode- Plymouth Station2.5 miles
- St. Budeaux Ferry Road Station2.5 miles
- St. Budeaux Victoria Road Station2.5 miles
About the agent
Opening doors since 1971. We are proud of our heritage and reputation for delivering the very best marketing advice for the clients in our communities for more than five decades. Our strategic network of four local offices covering Plymouth, Tavistock West Devon and Okehampton , along with our London Mayfair office connection, provides our clients with wider coverage and better choice.
Notes
Staying secure when looking for property
Ensure you're up to date with our latest advice on how to avoid fraud or scams when looking for property online.
Visit our security centre to find out moreDisclaimer - Property reference MBY240069. The information displayed about this property comprises a property advertisement. Rightmove.co.uk makes no warranty as to the accuracy or completeness of the advertisement or any linked or associated information, and Rightmove has no control over the content. This property advertisement does not constitute property particulars. The information is provided and maintained by Mansbridge Balment, Plymouth. Please contact the selling agent or developer directly to obtain any information which may be available under the terms of The Energy Performance of Buildings (Certificates and Inspections) (England and Wales) Regulations 2007 or the Home Report if in relation to a residential property in Scotland.
*This is the average speed from the provider with the fastest broadband package available at this postcode. The average speed displayed is based on the download speeds of at least 50% of customers at peak time (8pm to 10pm). Fibre/cable services at the postcode are subject to availability and may differ between properties within a postcode. Speeds can be affected by a range of technical and environmental factors. The speed at the property may be lower than that listed above. You can check the estimated speed and confirm availability to a property prior to purchasing on the broadband provider's website. Providers may increase charges. The information is provided and maintained by Decision Technologies Limited. **This is indicative only and based on a 2-person household with multiple devices and simultaneous usage. Broadband performance is affected by multiple factors including number of occupants and devices, simultaneous usage, router range etc. For more information speak to your broadband provider.
Map data ©OpenStreetMap contributors.





