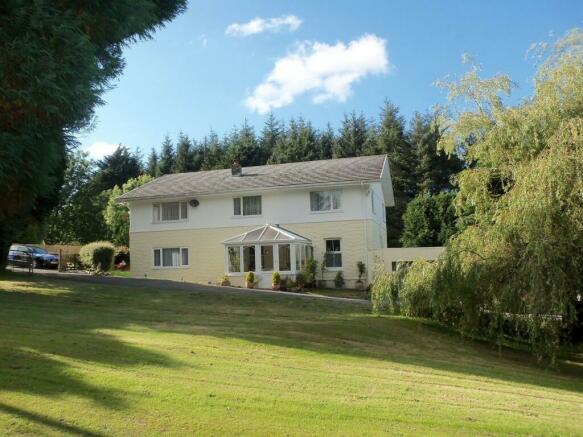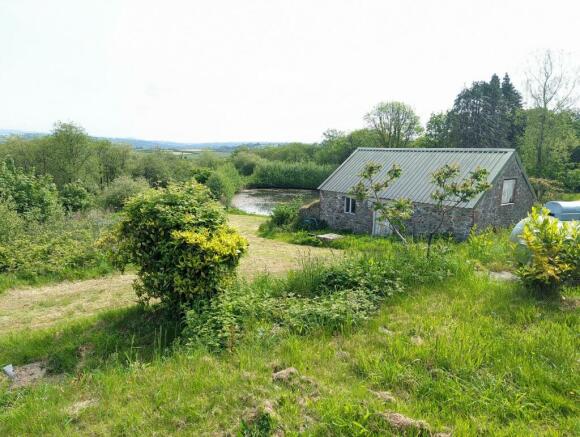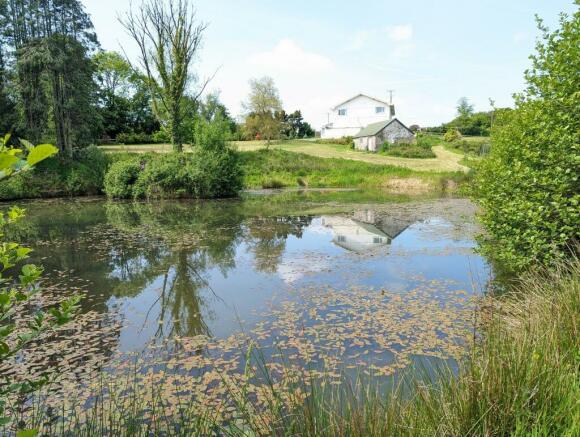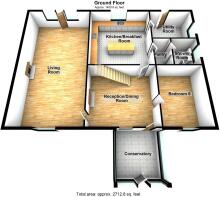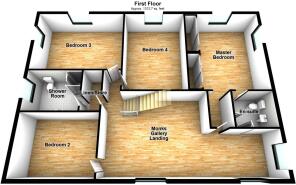
Llangain, Carmarthen, Carmarthenshire.

- PROPERTY TYPE
Detached
- BEDROOMS
5
- BATHROOMS
3
- SIZE
Ask agent
- TENUREDescribes how you own a property. There are different types of tenure - freehold, leasehold, and commonhold.Read more about tenure in our glossary page.
Freehold
Key features
- Impressive Country Property & 7.09 Acres Of Land
- Peaceful Tranquil Spot & Stunning Views
- Elevated Position & Super Rural Back Drop
- Spacious Detached 5 Bed Family Home
- 2 Rec Rooms, Living Room, Kitchen, Utility, 5 Beds, 3 Baths
- Extensive Mature Gardens & Lake And Woodland
- Sweeping Driveway With Garage & Parking
- Sought After Location
- Only 10 minutes from Llansteffan Beach & Castle
- Viewing Recommended
Description
The spacious detached house provides- Conservatory, Reception/Dining Room with attractive double height Monks wrap around gallery, Living Room leading through to downstairs bedroom, modern fitted Kitchen/Breakfast Room, Utility Room and downstairs Bathroom. First Floor provides open plan Monks gallery landing area used as home office area, 4 double Bedrooms (one en suite), and luxury Bathroom.
Outside there are approx 7.09 acres of land comprising extensive garden areas taking advantage of the lovely views, fenced paddock, garage with wrap around driveway, attractive lake with island, detached barn with conversion potential (STC), wooded areas with walkways.
CTFRP
General
The placing of Ysgubor Fach on the open market provides prospective purchasers with an unique opportunity of acquiring a superb country property of considerable residential appeal. The property is surrounded by it's own land enjoying total privacy with superb rural views. The residence is most spacious ideal for modern family living with LPG central heating and double glazed windows. The accommodation provides as follows:
Conservatory
3.05m x 2.82m (10' 0" x 9' 03" )
Entrance area with seating to enjoy the views across the garden leading through to:
Reception Area/Dining Room
4.75m x 4.22m (15' 07" x 13' 10")
A spacious family room with double height galleried entrance incorporating a Monks wrap around gallery being a focal point of the room. Attractive floor to ceiling stone chimney breast, radiator, window to front with natural light, good space for dining area and family entertaining.
Downstairs bedroom
4.17m x 2.64m (13' 08" x 8' 08" )
Window to front, radiator.
Living Room
9.30m x 4.88m (30' 06" x 16' 0" )
Feature chimney breast with log burner, 2 radiators, wood block flooring, patio doors to rear overlooking garden and lovely views, window to front.
Kitchen/Breakfast Room
4.70m x 4.34m (15' 05" x 14' 03" )
Modern fitted kitchen with a range of base and eye level cupboards together with wall to ceiling unit which incorporates 'Bosch' built in ovens, electric hob and extractor fan, breakfast island with views towards garden, radiator with tiled flooring.
Store Room
2.21m x 1.30m (7' 03" x 4' 03" )
Good storage room, door to:
Shower Room
2.34m x 1.88m (7' 08" x 6' 02" )
Modern luxury suite comprising shower cubicle, WC, vanity unit with basin and storage drawers beneath, heated towel rail.
Utility Room
Rear exterior door, gas central heating boiler, plumbing for washing machine.
First Floor Gallery
A large open plan landing area currently used as home office area taking advantage of the superb views on offer, access to loft space, radiator.
Bedroom 1
4.83m Min x 3.12m (15' 10" Min x 10' 03")
Dual aspect windows commanding the super views, built in mirror fronted range of wardrobes, radiator, door to:
Ensuite Shower Room
2.11m x 1.88m (6' 11" x 6' 02" )
Modern suite comprising shower cubicle, WC, vanity unit with basin and storage drawers, heated towel rail.
Bedroom 2
4.04m x 3.18m (13' 03" x 10' 05" )
Double aspect windows, radiator.
Shower Room
Luxury suite comprising walk in shower cubicle, WC, vanity unit with basin and drawers beneath, partly tiled walls, separate walk through store room with slatted shelving.
Bedroom 3
5.13m x 3.78m (16' 10" x 12' 05" )
Double aspect windows with lovely views, vanity unit, enough space for en suite facility, radiator.
Bedroom 4
4.80m x 3.35m (15' 09" x 11' 0" )
Window to rear, vanity unit, radiator.
Outside
A particular feature of the property is the extensive grounds and gardens on offer, and is approached over a shared private hard core track leading over to the property. Gated entrance leads into the property with wrap around driveway providing ample car parking area with adjoining garage.
Mature lawn gardens surround the residence with seating areas ideal for relaxation taking in the lovely far reaching views on offer, mixture of trees, shrubs with rear garden benefiting from post and rail fencing, detached barn of brick and stone construction with power and light connected being ideal for conversion into summer house etc (subject to consent). The gardens enjoy views over lake with island, fenced paddock with walkways leading down to woodland having a lovely setting. In total the land extends to 7.5 acres (or thereabouts).
Right Of Way
We are informed by the owner that they benefit from a shared vehicular right of way over the private track leading over to the property.
Broadband and Mobile phone
Broadband is available in the area, mobile phone signal varies depending on network, please contact your network provider for further information.
Brochures
BrochureCouncil TaxA payment made to your local authority in order to pay for local services like schools, libraries, and refuse collection. The amount you pay depends on the value of the property.Read more about council tax in our glossary page.
Band: F
Llangain, Carmarthen, Carmarthenshire.
NEAREST STATIONS
Distances are straight line measurements from the centre of the postcode- Carmarthen Station2.5 miles
- Ferryside Station4.0 miles
About the agent
Notes
Staying secure when looking for property
Ensure you're up to date with our latest advice on how to avoid fraud or scams when looking for property online.
Visit our security centre to find out moreDisclaimer - Property reference PRC11113. The information displayed about this property comprises a property advertisement. Rightmove.co.uk makes no warranty as to the accuracy or completeness of the advertisement or any linked or associated information, and Rightmove has no control over the content. This property advertisement does not constitute property particulars. The information is provided and maintained by Clee Tompkinson & Francis, Carmarthen. Please contact the selling agent or developer directly to obtain any information which may be available under the terms of The Energy Performance of Buildings (Certificates and Inspections) (England and Wales) Regulations 2007 or the Home Report if in relation to a residential property in Scotland.
*This is the average speed from the provider with the fastest broadband package available at this postcode. The average speed displayed is based on the download speeds of at least 50% of customers at peak time (8pm to 10pm). Fibre/cable services at the postcode are subject to availability and may differ between properties within a postcode. Speeds can be affected by a range of technical and environmental factors. The speed at the property may be lower than that listed above. You can check the estimated speed and confirm availability to a property prior to purchasing on the broadband provider's website. Providers may increase charges. The information is provided and maintained by Decision Technologies Limited.
**This is indicative only and based on a 2-person household with multiple devices and simultaneous usage. Broadband performance is affected by multiple factors including number of occupants and devices, simultaneous usage, router range etc. For more information speak to your broadband provider.
Map data ©OpenStreetMap contributors.
